Idées déco de façades de maisons vertes
Trier par :
Budget
Trier par:Populaires du jour
121 - 140 sur 14 247 photos
1 sur 2
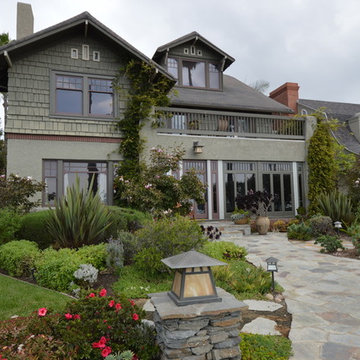
Aménagement d'une façade de maison verte craftsman en stuc à un étage avec un toit à deux pans.
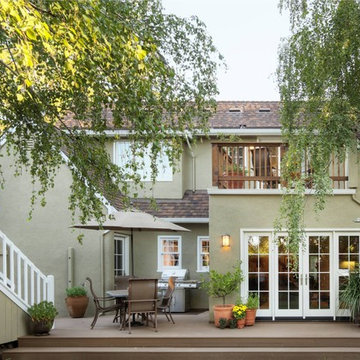
The rear elevation of the home is an architectural delight. Clad windows and doors, seamless factory colored gutters, stucco exterior (sealed with Elastonumeric paint) and a 50 year old roof are key factors to this low maintenance home.
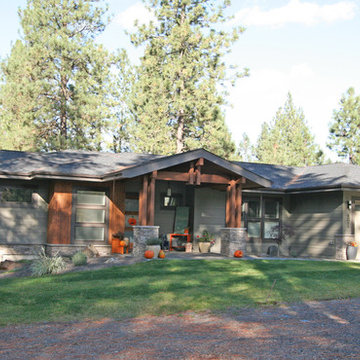
Cette photo montre une façade de maison verte tendance en panneau de béton fibré de taille moyenne et de plain-pied avec un toit à quatre pans.
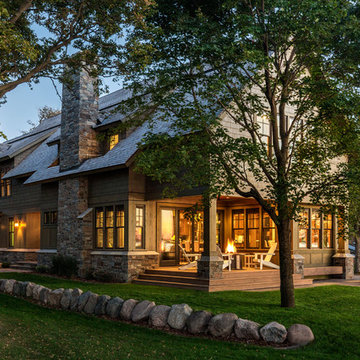
Design: Charlie & Co. Design | Builder: Stonefield Construction | Interior Selections & Furnishings: By Owner | Photography: Spacecrafting
Cette image montre une façade de maison verte chalet en bois de taille moyenne et à un étage.
Cette image montre une façade de maison verte chalet en bois de taille moyenne et à un étage.
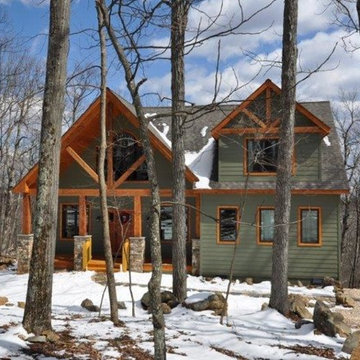
Idées déco pour une façade de maison verte montagne en bois de taille moyenne et à un étage avec un toit à deux pans et un toit en shingle.
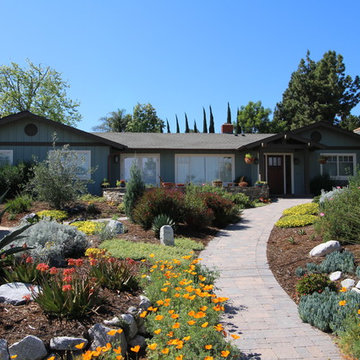
The front of the residence featuring a low water use landscape. Photo: Marisa Smith
Exemple d'une façade de maison verte chic en bois de taille moyenne et de plain-pied.
Exemple d'une façade de maison verte chic en bois de taille moyenne et de plain-pied.
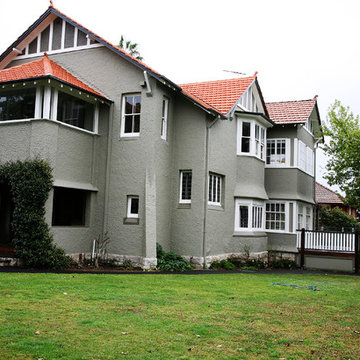
Lyn Johnston Photography
Cette photo montre une grande façade de maison verte chic en stuc à un étage avec un toit à deux pans.
Cette photo montre une grande façade de maison verte chic en stuc à un étage avec un toit à deux pans.
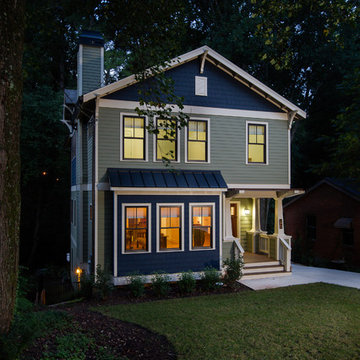
Idée de décoration pour une façade de maison verte craftsman en panneau de béton fibré de taille moyenne et à deux étages et plus avec un toit à deux pans.

Photo: Zephyr McIntyre
Réalisation d'une petite façade de maison verte minimaliste en panneau de béton fibré à un étage avec un toit à deux pans.
Réalisation d'une petite façade de maison verte minimaliste en panneau de béton fibré à un étage avec un toit à deux pans.
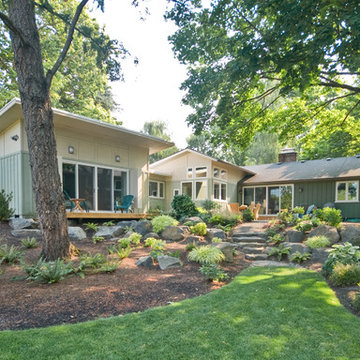
West & South elevations of New addition, Garden and existing home.
All photo's by CWR
Cette image montre une façade de maison verte vintage en bois de plain-pied et de taille moyenne avec un toit en appentis.
Cette image montre une façade de maison verte vintage en bois de plain-pied et de taille moyenne avec un toit en appentis.
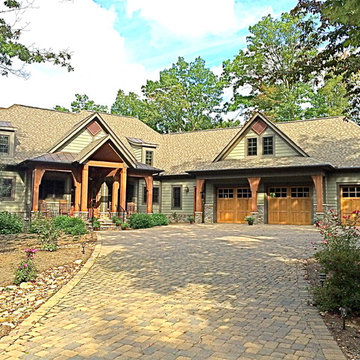
Cliffs at Mtn Park home.
Idée de décoration pour une grande façade de maison verte chalet à un étage avec un revêtement en vinyle, un toit à quatre pans et un toit en shingle.
Idée de décoration pour une grande façade de maison verte chalet à un étage avec un revêtement en vinyle, un toit à quatre pans et un toit en shingle.
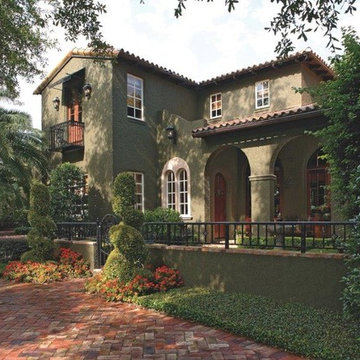
Idées déco pour une grande façade de maison verte méditerranéenne en stuc à un étage avec un toit en shingle.
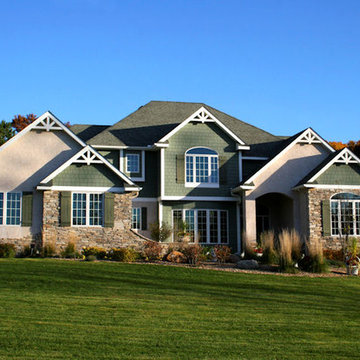
Exterior Painting: This lovely multi-level home really shows off the brick and lattice windows with complimentary beige and green exterior paint.
Cette image montre une grande façade de maison verte traditionnelle à niveaux décalés avec un revêtement mixte.
Cette image montre une grande façade de maison verte traditionnelle à niveaux décalés avec un revêtement mixte.
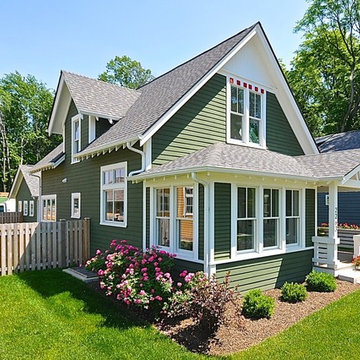
At Inglenook of Carmel, residents share common outdoor courtyards and pedestrian-friendly pathways where they can see one another during the comings and goings of the day, creating meaningful friendships and a true sense of community. Designed by renowned architect Ross Chapin, Inglenook of Carmel offers a range of two-, three-, and four-bedroom Cottage Home designs. From the colorful exterior paint and private flowerboxes to the custom built-ins and detailed design, each home is unique, just like the community.
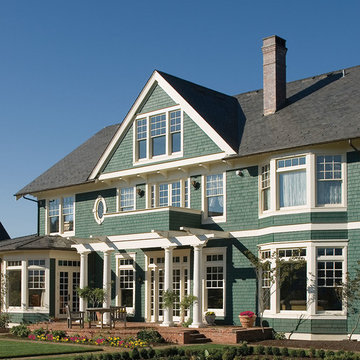
Photo courtesy of Alan Mascord Design Associates and can be found on houseplansandmore.com
Réalisation d'une grande façade de maison verte tradition en bois à deux étages et plus.
Réalisation d'une grande façade de maison verte tradition en bois à deux étages et plus.
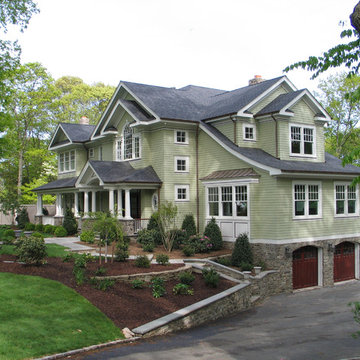
Réalisation d'une grande façade de maison verte tradition en bois à un étage avec un toit à deux pans.
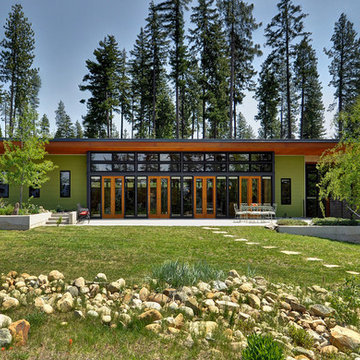
View of the house in the landscape. A series of indor/outdoor terraces step up the hillside to connect the indoors with the landscape. Generous doors and windows provide light, ventilation and views to the Cascade Mountains.
photo: Mercio Photography
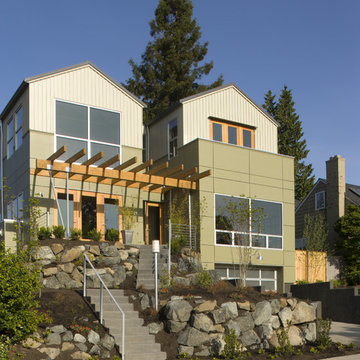
The home's form is broken into two gabled volumes linked by a central stair. The central atrium floods the interior with day light and is the focus of the open spaces of the house. Exterior rain-screen fiber cement panels and board and batten siding further reduce the apparent volume of the house. Front and rear decks and trellises encourage the use of the land around the house.
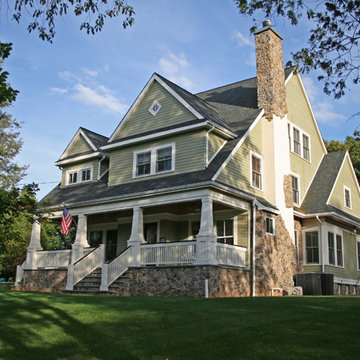
Exemple d'une grande façade de maison verte craftsman en panneau de béton fibré à deux étages et plus avec un toit à deux pans.
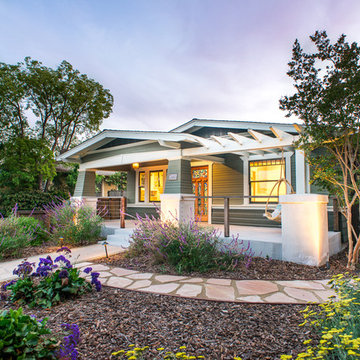
Aménagement d'une façade de maison verte craftsman en bois de taille moyenne et de plain-pied avec un toit à deux pans.
Idées déco de façades de maisons vertes
7