Idées déco de façades de maisons vertes
Trier par :
Budget
Trier par:Populaires du jour
161 - 180 sur 14 249 photos
1 sur 2

This West Linn 1970's split level home received a complete exterior and interior remodel. The design included removing the existing roof to vault the interior ceilings and increase the pitch of the roof. Custom quarried stone was used on the base of the home and new siding applied above a belly band for a touch of charm and elegance. The new barrel vaulted porch and the landscape design with it's curving walkway now invite you in. Photographer: Benson Images and Designer's Edge Kitchen and Bath
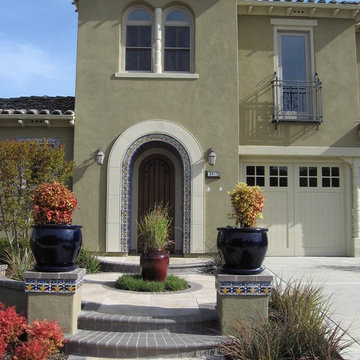
Cette image montre une grande façade de maison verte méditerranéenne en stuc à un étage avec un toit à quatre pans et un toit en tuile.
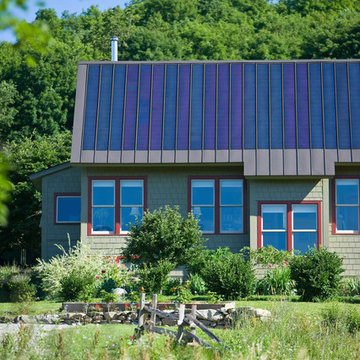
To view other green projects by TruexCullins Architecture + Interior Design visit www.truexcullins.com
Photographer: Jim Westphalen
Inspiration pour une façade de maison verte chalet en bois de taille moyenne et de plain-pied avec un toit à quatre pans, un toit en métal et un toit bleu.
Inspiration pour une façade de maison verte chalet en bois de taille moyenne et de plain-pied avec un toit à quatre pans, un toit en métal et un toit bleu.
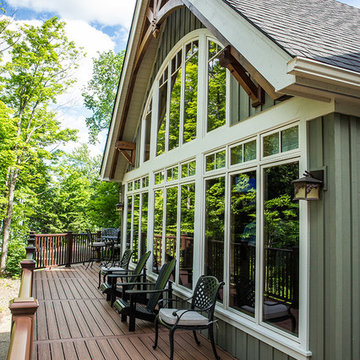
Photo credit, Dockside Magazine
Réalisation d'une grande façade de maison verte chalet en bois à un étage avec un toit à deux pans.
Réalisation d'une grande façade de maison verte chalet en bois à un étage avec un toit à deux pans.

Rear exterior- every building has multiple sides. with the number of back yard bar-b-ques, and the rear entrance into the mud room being the entry of choice for the owners, the rear façade of this home was equally as important as the front of the house. large overhangs, brackets, exposed rafter tails and a pergola all add interest to the design and providing a nice backdrop for entertaining and hanging out in the yard.

This home is a small cottage that used to be a ranch. We remodeled the entire first floor and added a second floor above.
Réalisation d'une petite façade de maison verte craftsman en panneau de béton fibré et bardage à clin à un étage avec un toit à deux pans, un toit en shingle et un toit marron.
Réalisation d'une petite façade de maison verte craftsman en panneau de béton fibré et bardage à clin à un étage avec un toit à deux pans, un toit en shingle et un toit marron.

片流れの屋根が印象的なシンプルなファサード。
外壁のグリーンと木製の玄関ドアがナチュラルなあたたかみを感じさせる。
シンプルな外観に合わせ、庇も出来るだけスッキリと見えるようデザインした。
Inspiration pour une façade de maison verte et métallique nordique en planches et couvre-joints de plain-pied et de taille moyenne avec un toit en appentis, un toit en métal et un toit gris.
Inspiration pour une façade de maison verte et métallique nordique en planches et couvre-joints de plain-pied et de taille moyenne avec un toit en appentis, un toit en métal et un toit gris.

Inspiration pour une façade de maison verte craftsman en bois de plain-pied et de taille moyenne avec un toit à deux pans.
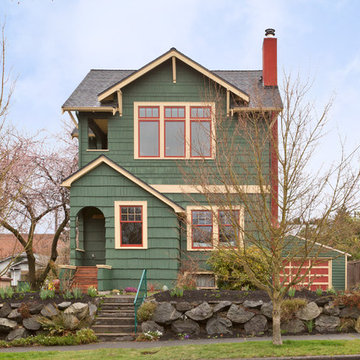
Front exterior of neighboring home.
Exemple d'une façade de maison verte chic en bois à un étage avec un toit à deux pans et un toit en shingle.
Exemple d'une façade de maison verte chic en bois à un étage avec un toit à deux pans et un toit en shingle.
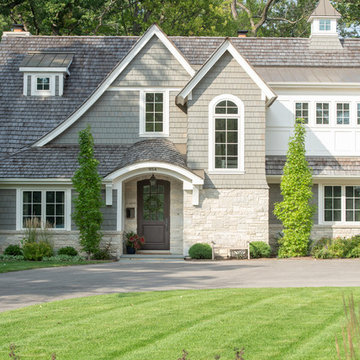
Front exterior detail
Idées déco pour une façade de maison verte classique de taille moyenne et à un étage avec un revêtement mixte, un toit à croupette et un toit en shingle.
Idées déco pour une façade de maison verte classique de taille moyenne et à un étage avec un revêtement mixte, un toit à croupette et un toit en shingle.
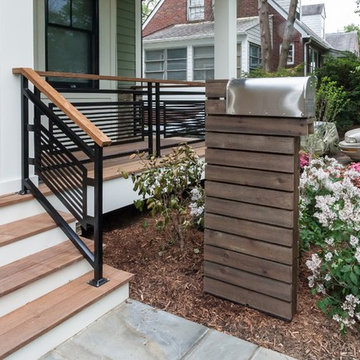
Cette photo montre une façade de maison verte tendance à deux étages et plus avec un revêtement mixte et un toit en shingle.
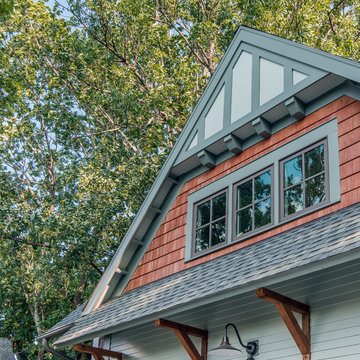
This apartment is located above a detached garage in the Belmont historic area. The detached structure was designed to compliment the existing residence (which you can see in the background.)
studiⓞbuell, Photography
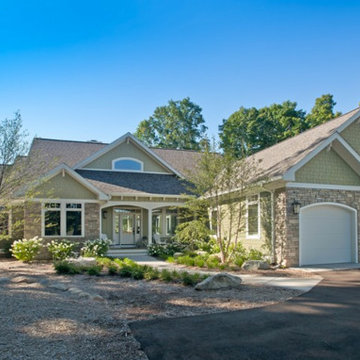
Transitional Craftsman style home with walkout lower level living, covered porches, sun room and open floor plan living. Built by Adelaine Construction, Inc. Designed by ZKE Designs. Photography by Speckman Photography. Landscaping by Louis A. Hoffman, Nursery.
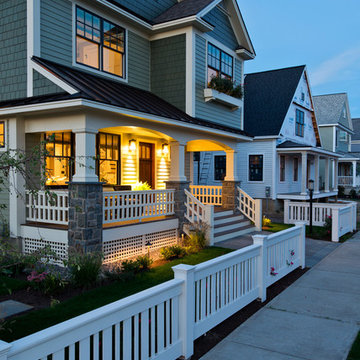
Randall Perry Photography, Mandy Springs Nursery
Exemple d'une façade de maison verte à deux étages et plus avec un revêtement mixte.
Exemple d'une façade de maison verte à deux étages et plus avec un revêtement mixte.
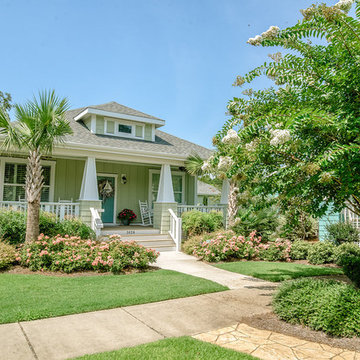
Kristopher Gerner; Mark Ballard
Cette image montre une façade de maison verte rustique en panneau de béton fibré de taille moyenne et de plain-pied avec un toit à quatre pans.
Cette image montre une façade de maison verte rustique en panneau de béton fibré de taille moyenne et de plain-pied avec un toit à quatre pans.
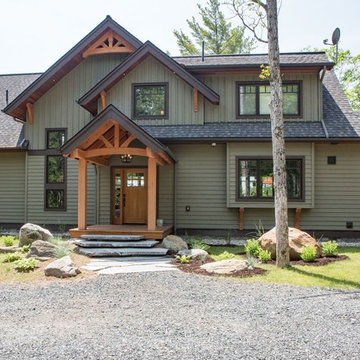
Inspiration pour une grande façade de maison verte craftsman à un étage avec un revêtement mixte et un toit à deux pans.
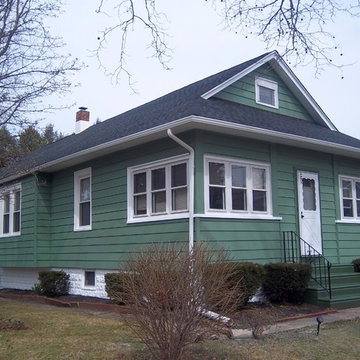
Cottage house painted green, with white trim and front door - project in Ocean City, NJ. More at AkPaintingAndPowerwashing.com
Aménagement d'une petite façade de maison métallique et verte romantique à un étage avec un toit à deux pans.
Aménagement d'une petite façade de maison métallique et verte romantique à un étage avec un toit à deux pans.
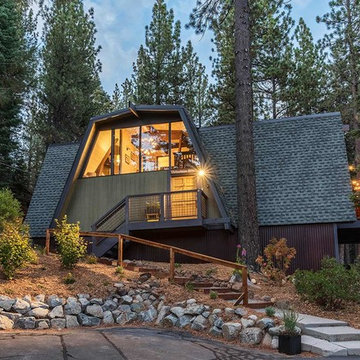
Cette photo montre une petite façade de maison verte rétro en bois à un étage avec un toit de Gambrel et un toit en shingle.
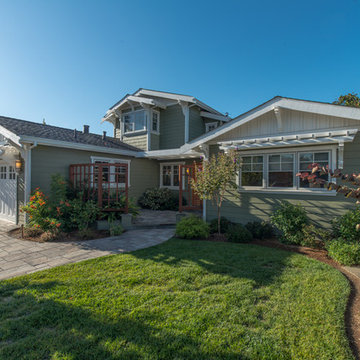
A down-to-the-studs remodel and second floor addition, we converted this former ranch house into a light-filled home designed and built to suit contemporary family life, with no more or less than needed. Craftsman details distinguish the new interior and exterior, and douglas fir wood trim offers warmth and character on the inside.
Photography by Takashi Fukuda.
https://saikleyarchitects.com/portfolio/contemporary-craftsman/
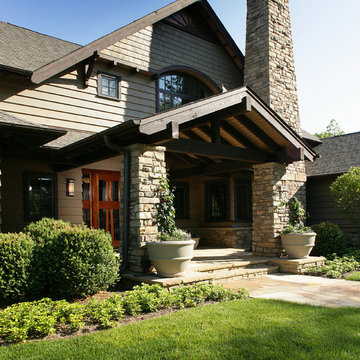
Cette photo montre une grande façade de maison verte chic en bois à un étage avec un toit à quatre pans.
Idées déco de façades de maisons vertes
9