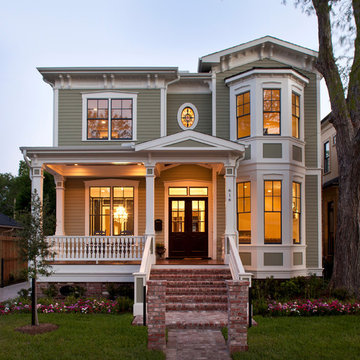Idées déco de façades de maisons vertes
Trier par :
Budget
Trier par:Populaires du jour
1 - 20 sur 14 248 photos
1 sur 2

Interior Designer: Allard & Roberts Interior Design, Inc, Photographer: David Dietrich, Builder: Evergreen Custom Homes, Architect: Gary Price, Design Elite Architecture

Idées déco pour une grande façade de maison verte craftsman en bois à un étage avec un toit en shingle.
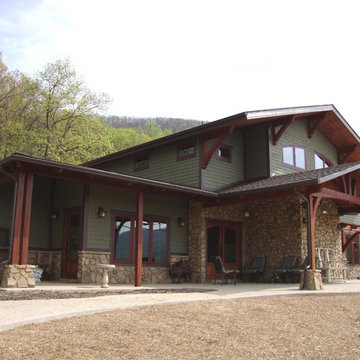
Timber Ridge Craftsmen, Inc. - www.TimberRidgeCraftsmen.com
Réalisation d'une façade de maison verte craftsman en bois à un étage et de taille moyenne avec un toit à deux pans et un toit en shingle.
Réalisation d'une façade de maison verte craftsman en bois à un étage et de taille moyenne avec un toit à deux pans et un toit en shingle.

Idées déco pour une grande façade de maison verte classique en pierre et bardeaux.

Right view with a gorgeous 2-car detached garage feauturing Clopay garage doors. View House Plan THD-1389: https://www.thehousedesigners.com/plan/the-ingalls-1389
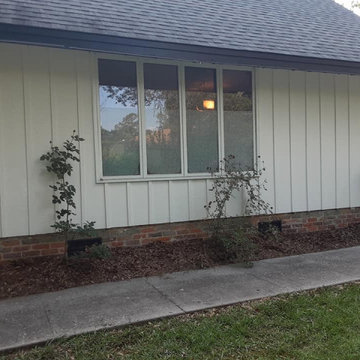
Longhouse Pro Painters performed the color change to the exterior of a 2800 square foot home in five days. The original green color was covered up by a Dove White Valspar Duramax Exterior Paint. The black fascia was not painted, however, the door casings around the exterior doors were painted black to accent the white update. The iron railing in the front entry was painted. and the white garage door was painted a black enamel. All of the siding and boxing was a color change. Overall, very well pleased with the update to this farmhouse look.
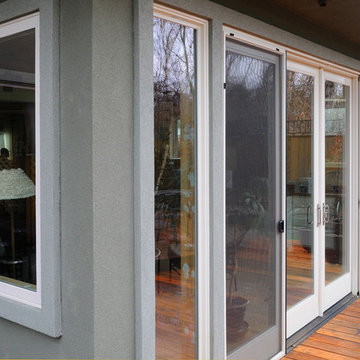
A twelve foot Milgard Ultra French sliding door with sidelights and additional windows was installed in the three-season porch. Stucco was matched. Cedar deck.
photo credit: Robert Frost Design

Our clients already had a cottage on Torch Lake that they loved to visit. It was a 1960s ranch that worked just fine for their needs. However, the lower level walkout became entirely unusable due to water issues. After purchasing the lot next door, they hired us to design a new cottage. Our first task was to situate the home in the center of the two parcels to maximize the view of the lake while also accommodating a yard area. Our second task was to take particular care to divert any future water issues. We took necessary precautions with design specifications to water proof properly, establish foundation and landscape drain tiles / stones, set the proper elevation of the home per ground water height and direct the water flow around the home from natural grade / drive. Our final task was to make appealing, comfortable, living spaces with future planning at the forefront. An example of this planning is placing a master suite on both the main level and the upper level. The ultimate goal of this home is for it to one day be at least a 3/4 of the year home and designed to be a multi-generational heirloom.
- Jacqueline Southby Photography

Exemple d'une façade de maison verte craftsman de taille moyenne et à un étage avec un revêtement mixte, un toit à deux pans et un toit en shingle.

Alan Blakely
Idée de décoration pour une grande façade de maison verte tradition de plain-pied avec un revêtement mixte, un toit à deux pans et un toit en shingle.
Idée de décoration pour une grande façade de maison verte tradition de plain-pied avec un revêtement mixte, un toit à deux pans et un toit en shingle.
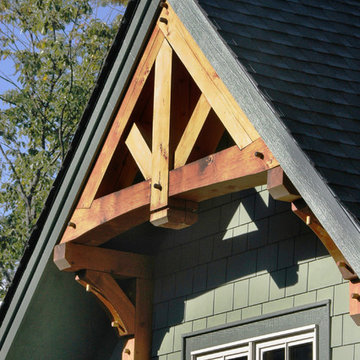
Cette photo montre une façade de maison verte craftsman en panneau de béton fibré de taille moyenne et à un étage avec un toit à deux pans et un toit en shingle.
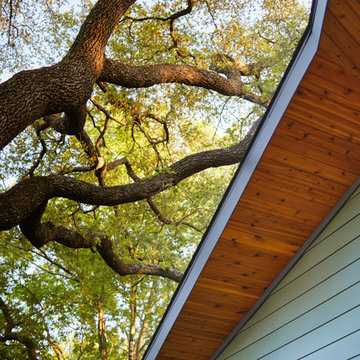
Leonid Furmansky
Réalisation d'une petite façade de maison verte minimaliste en bois de plain-pied avec un toit à deux pans et un toit en shingle.
Réalisation d'une petite façade de maison verte minimaliste en bois de plain-pied avec un toit à deux pans et un toit en shingle.
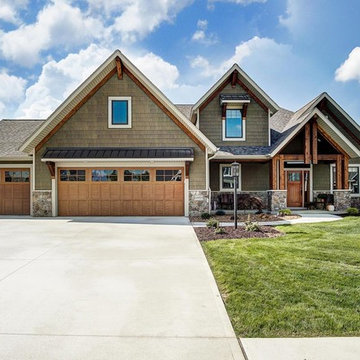
Aménagement d'une grande façade de maison verte classique à un étage avec un revêtement en vinyle, un toit à deux pans et un toit en shingle.
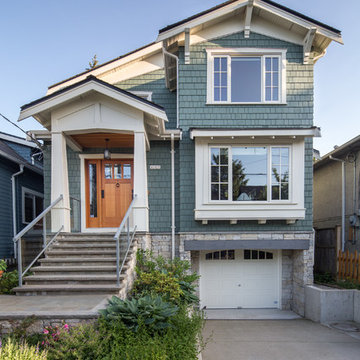
Cette photo montre une façade de maison verte chic en bois de taille moyenne et à un étage avec un toit à deux pans et un toit en shingle.
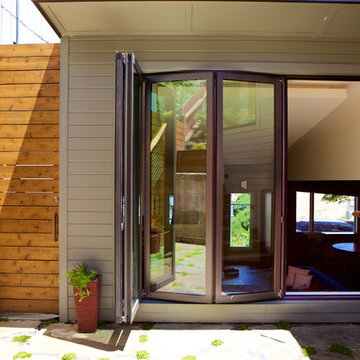
The house had access to the outside from every room. A nanawall and the back of the new addition opens out onto the flagstone patio.
Aménagement d'une grande façade de maison verte moderne en bois à un étage avec un toit à quatre pans et un toit en shingle.
Aménagement d'une grande façade de maison verte moderne en bois à un étage avec un toit à quatre pans et un toit en shingle.
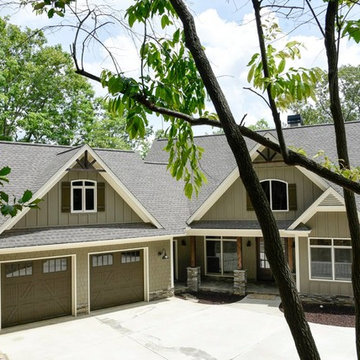
Inspiration pour une façade de maison verte rustique en bois de taille moyenne et à deux étages et plus avec un toit à deux pans et un toit en shingle.
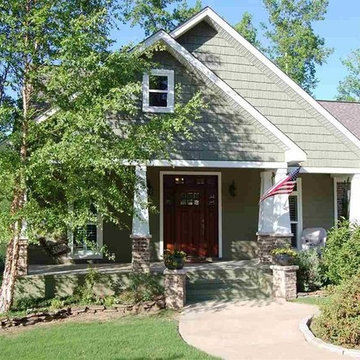
Idée de décoration pour une façade de maison verte craftsman en panneau de béton fibré à un étage avec un toit en shingle.
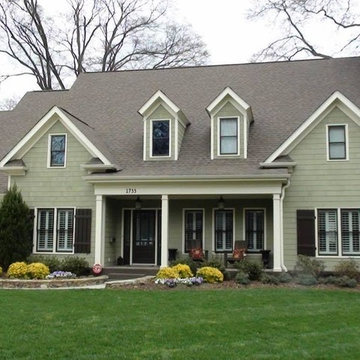
Idées déco pour une façade de maison verte craftsman en panneau de béton fibré de taille moyenne et à un étage avec un toit à deux pans et un toit en shingle.
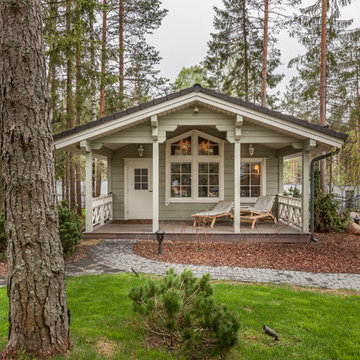
Cette photo montre une façade de maison verte chic en bois de plain-pied avec un toit à deux pans.
Idées déco de façades de maisons vertes
1
