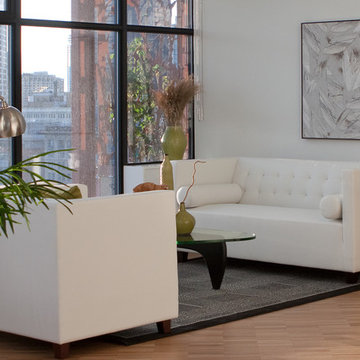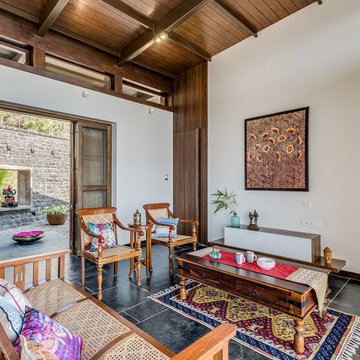Idées déco de pièces à vivre
Trier par :
Budget
Trier par:Populaires du jour
201 - 220 sur 3 661 photos

Our client initially asked us to assist with selecting materials and designing a guest bath for their new Tucson home. Our scope of work progressively expanded into interior architecture and detailing, including the kitchen, baths, fireplaces, stair, custom millwork, doors, guardrails, and lighting for the residence – essentially everything except the furniture. The home is loosely defined by a series of thick, parallel walls supporting planar roof elements floating above the desert floor. Our approach was to not only reinforce the general intentions of the architecture but to more clearly articulate its meaning. We began by adopting a limited palette of desert neutrals, providing continuity to the uniquely differentiated spaces. Much of the detailing shares a common vocabulary, while numerous objects (such as the elements of the master bath – each operating on their own terms) coalesce comfortably in the rich compositional language.
Photo credit: William Lesch
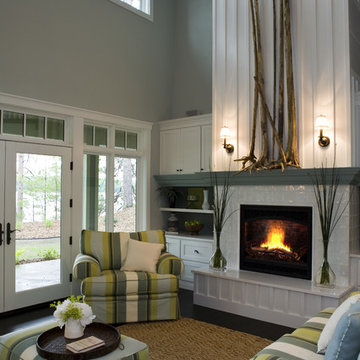
21st Century Bungalow-Style Home - Living room with 30 foot ceilings featuring a custom designed tiled fireplace with engineered stone hearth and custom mantle flanked by custom shelving and entertainment unit that enhances the board-and-baton style wall treatment
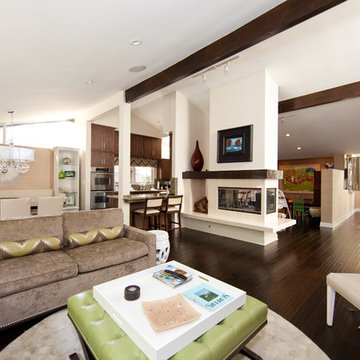
Cette photo montre une salle de séjour tendance ouverte avec un mur blanc, parquet foncé et une cheminée double-face.
Trouvez le bon professionnel près de chez vous
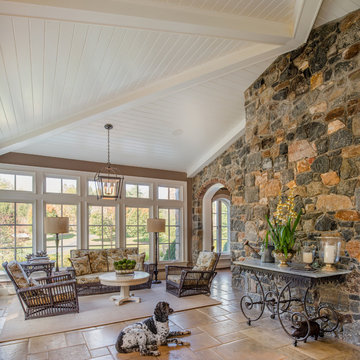
Angle Eye Photography
Cette image montre un très grand salon traditionnel fermé avec un sol en travertin et une salle de réception.
Cette image montre un très grand salon traditionnel fermé avec un sol en travertin et une salle de réception.
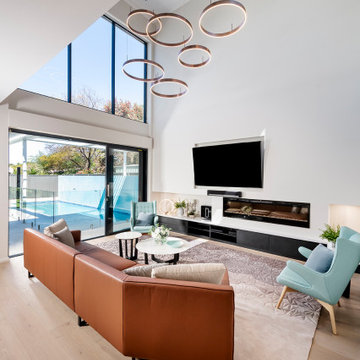
Réalisation d'un très grand salon design ouvert avec un mur blanc, un sol en bois brun, une cheminée ribbon, un téléviseur fixé au mur et un sol beige.
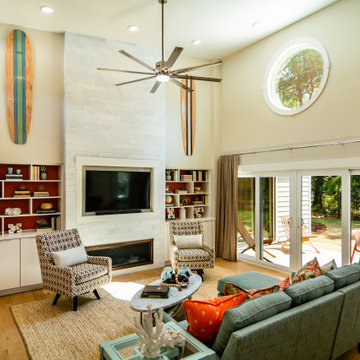
Cette photo montre un salon chic avec un mur beige, un sol en bois brun, une cheminée ribbon et un sol marron.

Inspiration pour un grand salon traditionnel ouvert avec une salle de réception, un mur blanc, un sol en bois brun, un poêle à bois, aucun téléviseur, un sol marron et un plafond en bois.
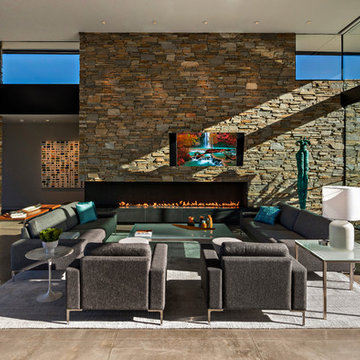
The Living Room area and linear fireplace that anchors the Great Room with expansive glass that creates a "Live In View" experience in the home. Builder - Build Inc, Interior Design - Tate Studio Architects, Photography - Thompson Photographic.
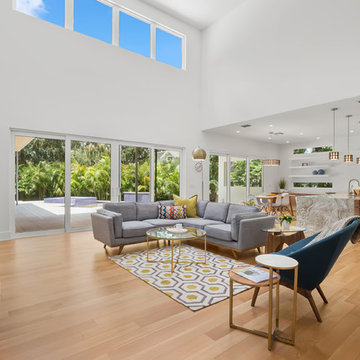
Open concept great room with two story volume and an abundance of windows and natural light.
Inspiration pour un très grand salon design ouvert avec un mur blanc, parquet clair et un sol beige.
Inspiration pour un très grand salon design ouvert avec un mur blanc, parquet clair et un sol beige.
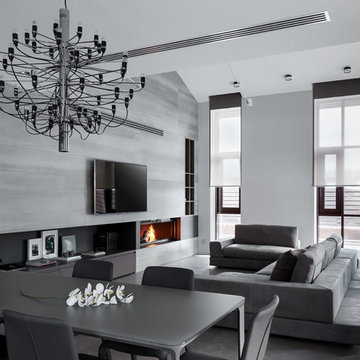
Детальные фотографии гостиной и кухни в реализованном проекте загородного дома в КП "Небо"
В интерьере использованы: барные и обеденные стулья Bonaldo, стол из матового стекла итальянской фабрики Sovet, кожаный диван Arketipo, люстра Flos, светильники фабрик Luceplan и Delta Light, плитка Porcelanosa, дровяной камин Schmid
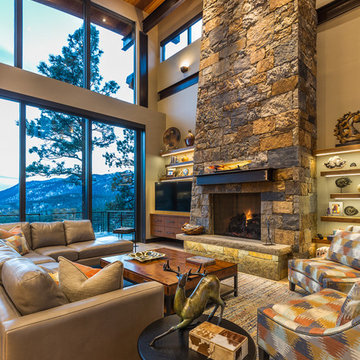
Marona Photography
Réalisation d'un très grand salon chalet ouvert avec un mur beige, une cheminée standard, un manteau de cheminée en pierre et un téléviseur fixé au mur.
Réalisation d'un très grand salon chalet ouvert avec un mur beige, une cheminée standard, un manteau de cheminée en pierre et un téléviseur fixé au mur.
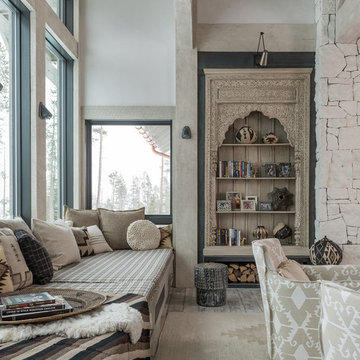
Rustic Zen Residence by Locati Architects, Interior Design by Cashmere Interior, Photography by Audrey Hall
Aménagement d'un salon montagne avec une bibliothèque ou un coin lecture, un mur blanc et parquet clair.
Aménagement d'un salon montagne avec une bibliothèque ou un coin lecture, un mur blanc et parquet clair.
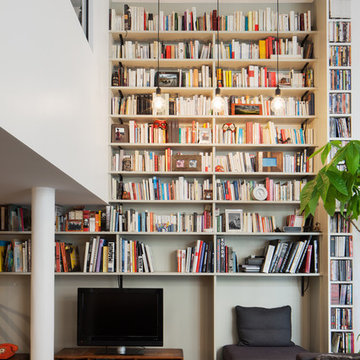
Roberta Donatini
Exemple d'une grande salle de séjour tendance ouverte avec une bibliothèque ou un coin lecture, un mur gris, parquet foncé, aucune cheminée et un téléviseur indépendant.
Exemple d'une grande salle de séjour tendance ouverte avec une bibliothèque ou un coin lecture, un mur gris, parquet foncé, aucune cheminée et un téléviseur indépendant.
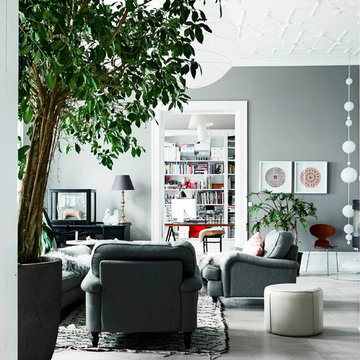
Réalisation d'un salon bohème de taille moyenne et fermé avec une salle de réception, un mur vert, un sol en carrelage de porcelaine, aucune cheminée et aucun téléviseur.
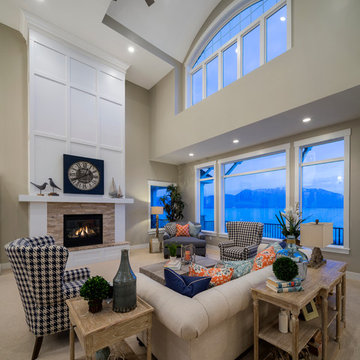
Cette photo montre un grand salon chic ouvert avec un mur beige, moquette, une cheminée standard, un manteau de cheminée en pierre, aucun téléviseur et éclairage.
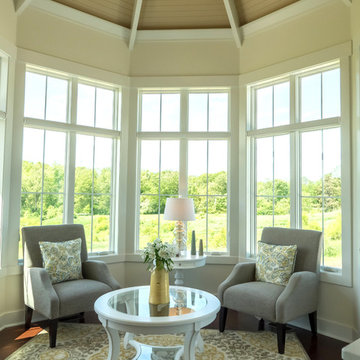
Dan Johnson Photography
Cette photo montre une petite véranda chic avec aucune cheminée et un plafond standard.
Cette photo montre une petite véranda chic avec aucune cheminée et un plafond standard.
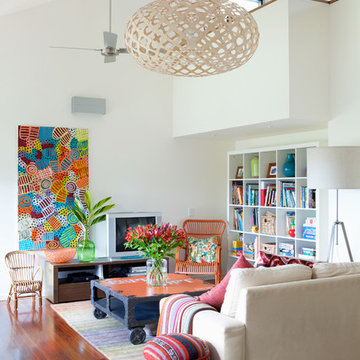
Family room
Photography by John Downs
Cette image montre une salle de séjour design de taille moyenne et ouverte avec un mur blanc, un sol en bois brun, un téléviseur indépendant et un sol marron.
Cette image montre une salle de séjour design de taille moyenne et ouverte avec un mur blanc, un sol en bois brun, un téléviseur indépendant et un sol marron.
Idées déco de pièces à vivre
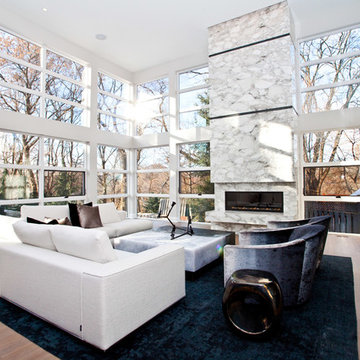
http://www.handspunfilms.com/
This Modern home sits atop one of Toronto's beautiful ravines. The full basement is equipped with a large home gym, a steam shower, change room, and guest Bathroom, the center of the basement is a games room/Movie and wine cellar. The other end of the full basement features a full guest suite complete with private Ensuite and kitchenette. The 2nd floor makes up the Master Suite, complete with Master bedroom, master dressing room, and a stunning Master Ensuite with a 20 foot long shower with his and hers access from either end. The bungalow style main floor has a kids bedroom wing complete with kids tv/play room and kids powder room at one end, while the center of the house holds the Kitchen/pantry and staircases. The kitchen open concept unfolds into the 2 story high family room or great room featuring stunning views of the ravine, floor to ceiling stone fireplace and a custom bar for entertaining. There is a separate powder room for this end of the house. As you make your way down the hall to the side entry there is a home office and connecting corridor back to the front entry. All in all a stunning example of a true Toronto Ravine property
photos by Hand Spun Films
11




