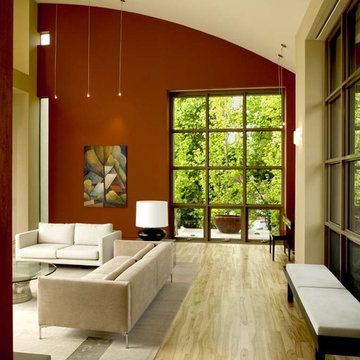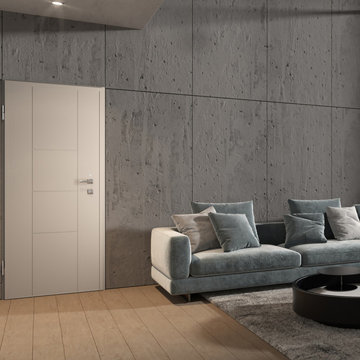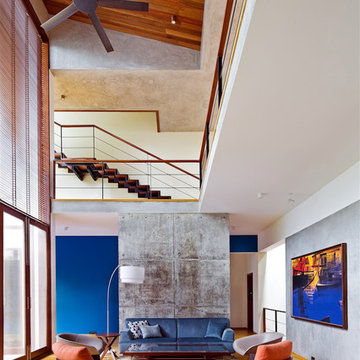Idées déco de pièces à vivre
Trier par :
Budget
Trier par:Populaires du jour
141 - 160 sur 3 661 photos
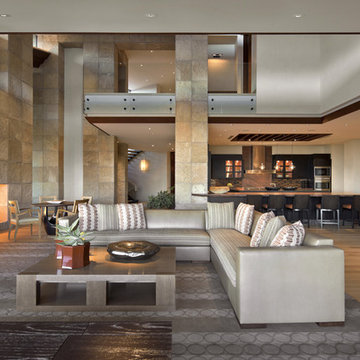
Living Room
Idées déco pour un salon sud-ouest américain avec un manteau de cheminée en pierre.
Idées déco pour un salon sud-ouest américain avec un manteau de cheminée en pierre.
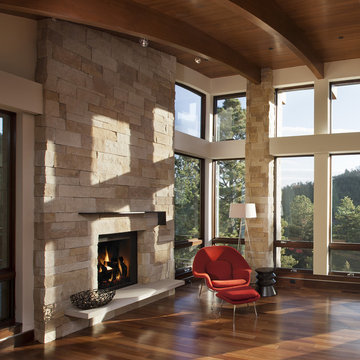
Modern contemporary living room, design by Mosaic Architects. Photo By Jim Bartsch
Réalisation d'un salon minimaliste avec un manteau de cheminée en pierre.
Réalisation d'un salon minimaliste avec un manteau de cheminée en pierre.
Trouvez le bon professionnel près de chez vous
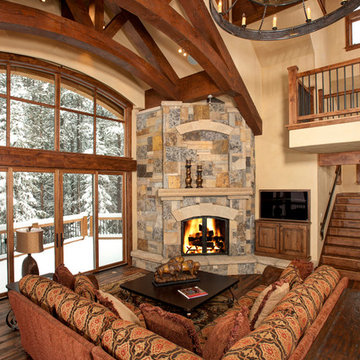
Bob Winsett Photography
Cette photo montre un salon tendance avec une cheminée d'angle.
Cette photo montre un salon tendance avec une cheminée d'angle.
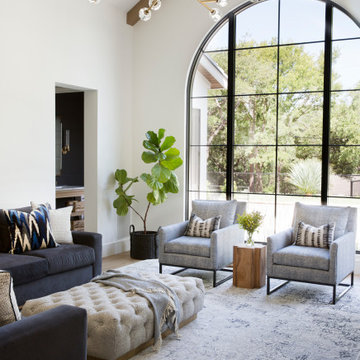
Photography by Buff Strickland
Exemple d'un grand salon méditerranéen avec une salle de réception, un mur blanc et un sol beige.
Exemple d'un grand salon méditerranéen avec une salle de réception, un mur blanc et un sol beige.

Fabulous 17' tall fireplace with 4-way quad book matched onyx. Pattern matches on sides and hearth, as well as when TV doors are open.
venetian plaster walls, wood ceiling, hardwood floor with stone tile border, Petrified wood coffee table, custom hand made rug,
Slab stone fabrication by Stockett Tile and Granite
Architecture: Kilbane Architects, Scottsdale
Contractor: Joel Detar
Sculpture: Slater Sculpture, Phoenix
Interior Design: Susie Hersker and Elaine Ryckman
Project designed by Susie Hersker’s Scottsdale interior design firm Design Directives. Design Directives is active in Phoenix, Paradise Valley, Cave Creek, Carefree, Sedona, and beyond.
For more about Design Directives, click here: https://susanherskerasid.com/
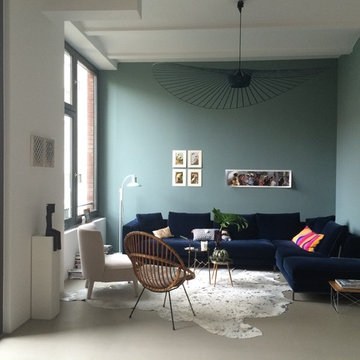
Samtsofa mit Ausblick
Idées déco pour un petit salon contemporain ouvert avec aucune cheminée et un mur multicolore.
Idées déco pour un petit salon contemporain ouvert avec aucune cheminée et un mur multicolore.
Rechargez la page pour ne plus voir cette annonce spécifique

Nestled into a hillside, this timber-framed family home enjoys uninterrupted views out across the countryside of the North Downs. A newly built property, it is an elegant fusion of traditional crafts and materials with contemporary design.
Our clients had a vision for a modern sustainable house with practical yet beautiful interiors, a home with character that quietly celebrates the details. For example, where uniformity might have prevailed, over 1000 handmade pegs were used in the construction of the timber frame.
The building consists of three interlinked structures enclosed by a flint wall. The house takes inspiration from the local vernacular, with flint, black timber, clay tiles and roof pitches referencing the historic buildings in the area.
The structure was manufactured offsite using highly insulated preassembled panels sourced from sustainably managed forests. Once assembled onsite, walls were finished with natural clay plaster for a calming indoor living environment.
Timber is a constant presence throughout the house. At the heart of the building is a green oak timber-framed barn that creates a warm and inviting hub that seamlessly connects the living, kitchen and ancillary spaces. Daylight filters through the intricate timber framework, softly illuminating the clay plaster walls.
Along the south-facing wall floor-to-ceiling glass panels provide sweeping views of the landscape and open on to the terrace.
A second barn-like volume staggered half a level below the main living area is home to additional living space, a study, gym and the bedrooms.
The house was designed to be entirely off-grid for short periods if required, with the inclusion of Tesla powerpack batteries. Alongside underfloor heating throughout, a mechanical heat recovery system, LED lighting and home automation, the house is highly insulated, is zero VOC and plastic use was minimised on the project.
Outside, a rainwater harvesting system irrigates the garden and fields and woodland below the house have been rewilded.

Aménagement d'un salon contemporain ouvert avec un mur blanc, parquet clair, un sol beige, poutres apparentes et un plafond en bois.
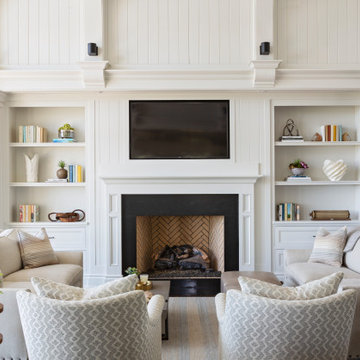
Idée de décoration pour un salon marin ouvert avec un mur blanc, une cheminée standard et un téléviseur fixé au mur.

Idées déco pour un très grand salon classique ouvert avec parquet clair, un mur blanc, une cheminée standard, un manteau de cheminée en carrelage, un téléviseur fixé au mur, un sol beige et boiseries.
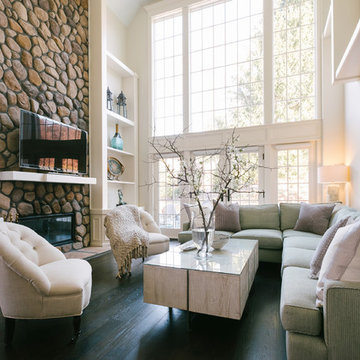
Cette image montre une grande salle de séjour traditionnelle ouverte avec un mur blanc, parquet foncé, une cheminée ribbon, un manteau de cheminée en pierre, un téléviseur indépendant et un sol noir.

Roger Wade Studio
Réalisation d'un grand salon chalet ouvert avec un mur beige, parquet foncé, une cheminée standard, un manteau de cheminée en pierre, un téléviseur fixé au mur, un sol marron, un mur en pierre et éclairage.
Réalisation d'un grand salon chalet ouvert avec un mur beige, parquet foncé, une cheminée standard, un manteau de cheminée en pierre, un téléviseur fixé au mur, un sol marron, un mur en pierre et éclairage.
Rechargez la page pour ne plus voir cette annonce spécifique
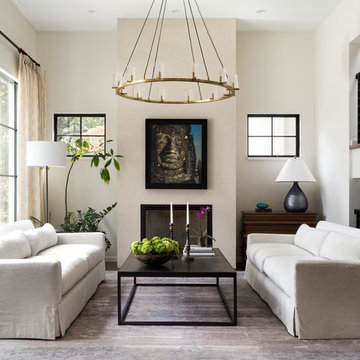
Two 9-foot sofas upholstered in a neutral white offer generous guest seating, and allow the oversized chandelier to take center stage. The iron base of the coffee table perfectly mimic the lines of the dramatic, dark-framed windows and fireplace.
Photo Credit - Jenn Verrier Photography @jennverrier
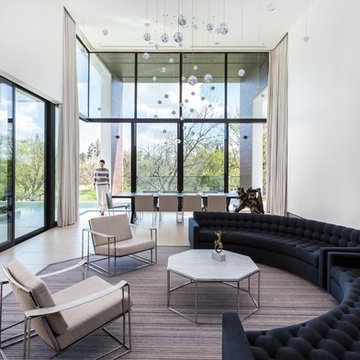
Kat Alves
Aménagement d'un salon contemporain ouvert avec un mur blanc, un téléviseur fixé au mur et un sol beige.
Aménagement d'un salon contemporain ouvert avec un mur blanc, un téléviseur fixé au mur et un sol beige.
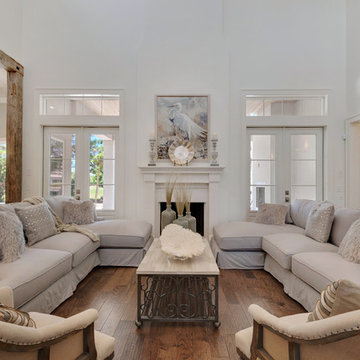
Cette photo montre un grand salon bord de mer ouvert avec une salle de réception, un mur blanc, une cheminée standard, un manteau de cheminée en pierre, aucun téléviseur et parquet foncé.
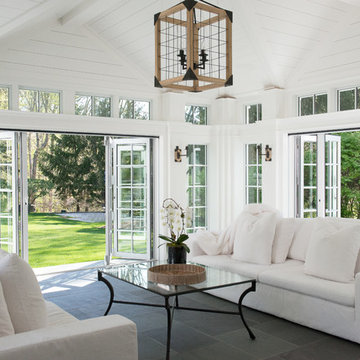
Jane Beiles Photography, Solar Innovations
Réalisation d'une grande véranda marine avec un plafond standard et un sol gris.
Réalisation d'une grande véranda marine avec un plafond standard et un sol gris.
Idées déco de pièces à vivre
Rechargez la page pour ne plus voir cette annonce spécifique
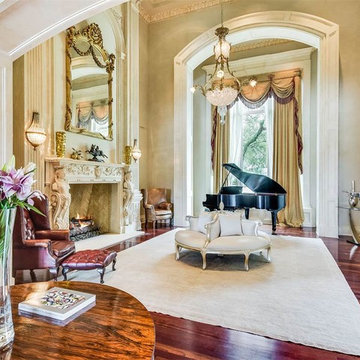
Listen to the crackle of a fire and the keys of a piano.
Exemple d'un salon victorien de taille moyenne et ouvert avec une salle de musique, un mur beige, parquet foncé, une cheminée standard, un manteau de cheminée en pierre et aucun téléviseur.
Exemple d'un salon victorien de taille moyenne et ouvert avec une salle de musique, un mur beige, parquet foncé, une cheminée standard, un manteau de cheminée en pierre et aucun téléviseur.
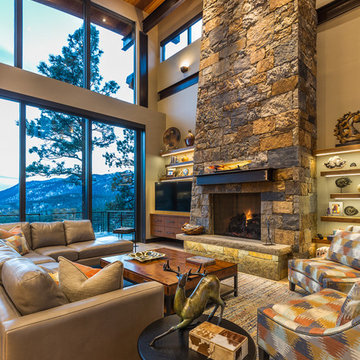
Marona Photography
Réalisation d'un très grand salon chalet ouvert avec un mur beige, une cheminée standard, un manteau de cheminée en pierre et un téléviseur fixé au mur.
Réalisation d'un très grand salon chalet ouvert avec un mur beige, une cheminée standard, un manteau de cheminée en pierre et un téléviseur fixé au mur.
8




