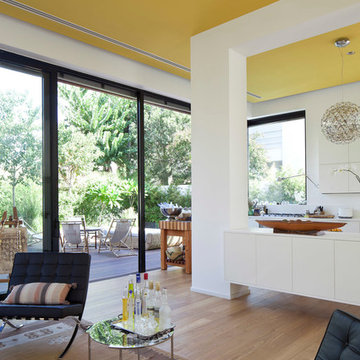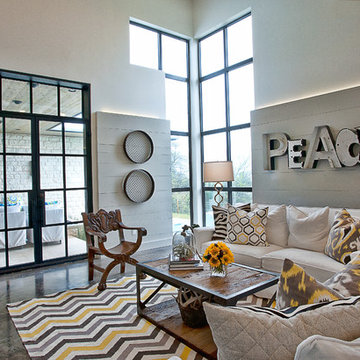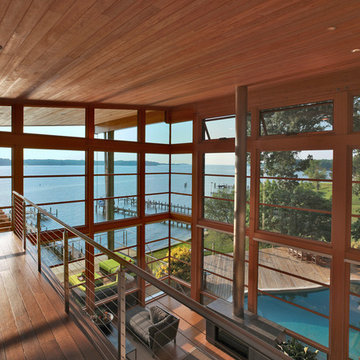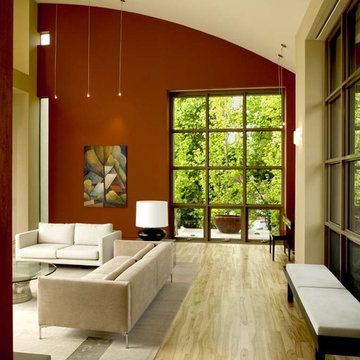Idées déco de pièces à vivre
Trier par :
Budget
Trier par:Populaires du jour
121 - 140 sur 3 661 photos
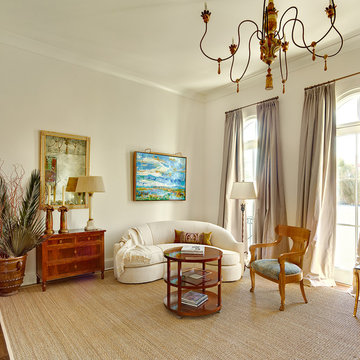
Holger Obenaus
Cette photo montre un salon chic avec un mur beige et aucun téléviseur.
Cette photo montre un salon chic avec un mur beige et aucun téléviseur.
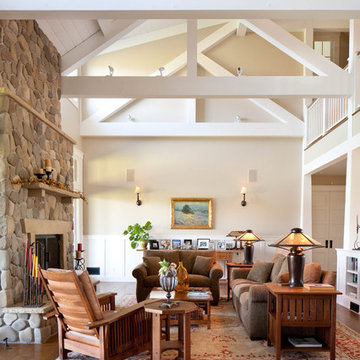
photo by leperephotography.com
This 8400 square foot farmhouse respects the building forms, materials, and details of the earlier agricultural buildings of the Santa Ynez Valley. We used reclaimed corrugated metal on the two story water tower office. The stone used for the foundation face and the fireplaces was collected from the river which borders this 100 acre ranch. The outdoor fireplace is part of the large, wrap around porch which overlooks the surrounding fields and distant mountains.
Trouvez le bon professionnel près de chez vous
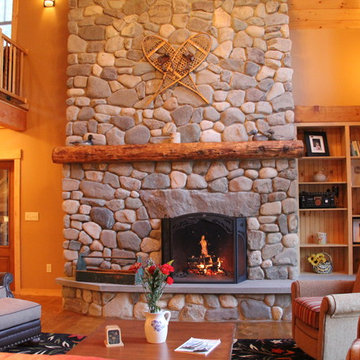
Idées déco pour un salon montagne avec un mur beige, un sol en bois brun, une cheminée standard et un manteau de cheminée en pierre.
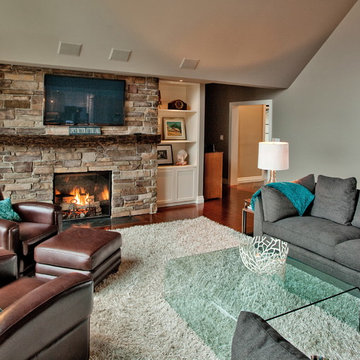
This comfy and cozy living room features brown leather lounge chairs, a shag rug, waterfall glass table, fireplace with stone surround, and large grey sectional.
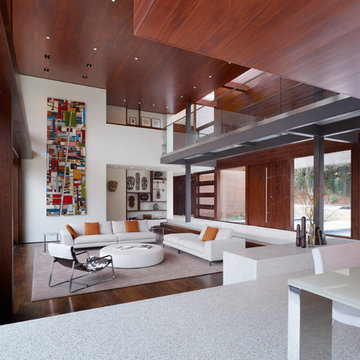
Tim Griffith
Idée de décoration pour un grand salon minimaliste ouvert avec un mur blanc et parquet foncé.
Idée de décoration pour un grand salon minimaliste ouvert avec un mur blanc et parquet foncé.

Laurie Black Photography:
Perched along the shore of Lake Oswego is this asian influenced contemporary home of custom wood windows and glass. Quantum Classic Series windows, and Lift & Slide and Hinged doors are spectacularly displayed here in Sapele wood.
Generously opening up the lake view are architectural window walls with transoms and out-swing awnings. The windows’ precise horizontal alignment around the perimeter of the home achieves the architect’s desire for crisp, clean lines.
The main entry features a Hinged door flanked by fixed sidelites. Leading out to the Japanese-style garden is another Hinged door set within a common mullion window wall.
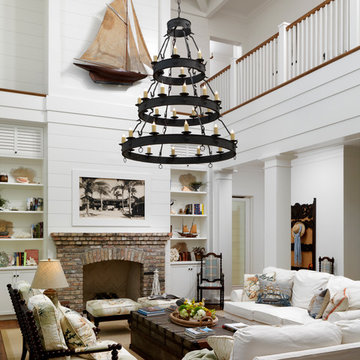
Two Story Living Area in Oceanfront Home
George Cott Photography
Inspiration pour un salon traditionnel avec un mur blanc, une cheminée standard et un manteau de cheminée en brique.
Inspiration pour un salon traditionnel avec un mur blanc, une cheminée standard et un manteau de cheminée en brique.
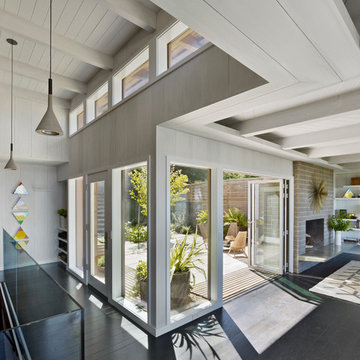
entry and living room, photo bruce damonte
Cette photo montre un salon rétro ouvert avec une cheminée standard, un mur blanc, parquet foncé et aucun téléviseur.
Cette photo montre un salon rétro ouvert avec une cheminée standard, un mur blanc, parquet foncé et aucun téléviseur.
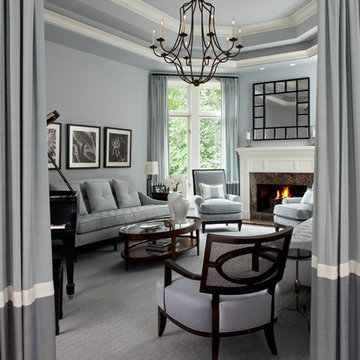
Idée de décoration pour un salon design avec une salle de musique, une cheminée standard et un mur gris.
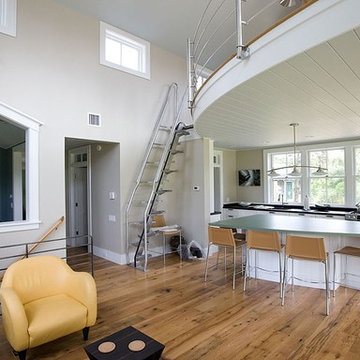
Interiors, Building design, Photography, Landscape by Chip Webster Architecture
Idée de décoration pour un grand salon design ouvert avec un mur beige, un sol en bois brun et un escalier.
Idée de décoration pour un grand salon design ouvert avec un mur beige, un sol en bois brun et un escalier.
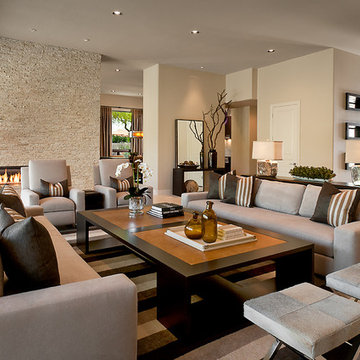
Photo Credit: Mark Boisclair Photography
Idée de décoration pour un salon design avec un manteau de cheminée en pierre.
Idée de décoration pour un salon design avec un manteau de cheminée en pierre.
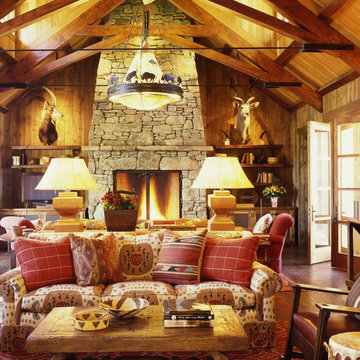
Interior Design by Tucker & Marks: http://www.tuckerandmarks.com/
Photograph by Matthew Millman
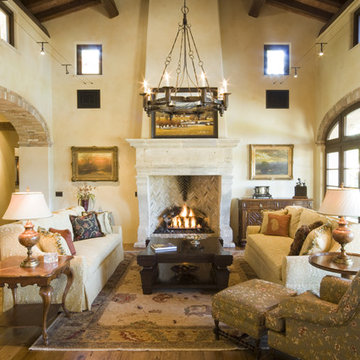
This living room was inspired by our clients love of Tuscany. Reclaimed DesignWorks provided the reclaimed beams and reclaimed wide plank antique oak flooring. The beams were all reclaimed from the same old warehouse in the southeast. The beams are finished with wax instead of stain and then buffed.
The antique oak floor is sealed and finished with a flat antique polyurethane.
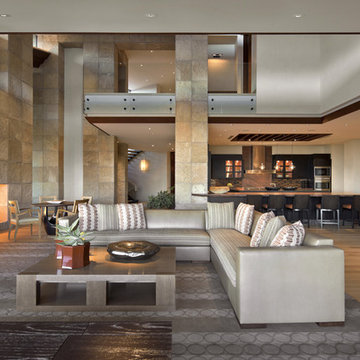
Living Room
Idées déco pour un salon sud-ouest américain avec un manteau de cheminée en pierre.
Idées déco pour un salon sud-ouest américain avec un manteau de cheminée en pierre.
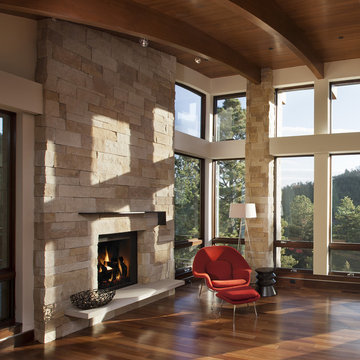
Modern contemporary living room, design by Mosaic Architects. Photo By Jim Bartsch
Réalisation d'un salon minimaliste avec un manteau de cheminée en pierre.
Réalisation d'un salon minimaliste avec un manteau de cheminée en pierre.
Idées déco de pièces à vivre
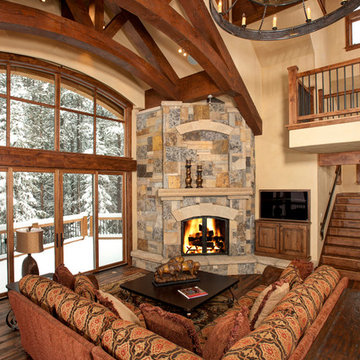
Bob Winsett Photography
Cette photo montre un salon tendance avec une cheminée d'angle.
Cette photo montre un salon tendance avec une cheminée d'angle.
7




