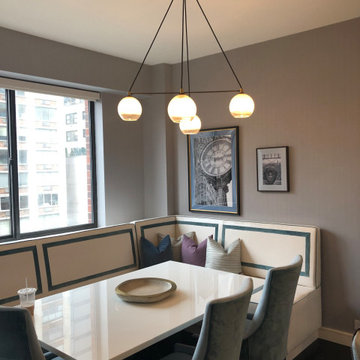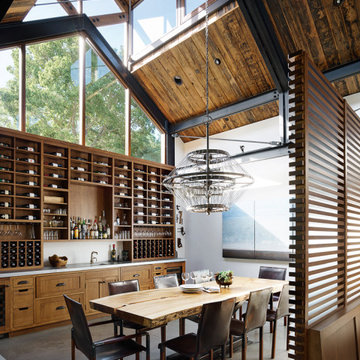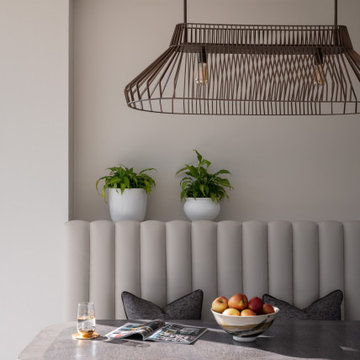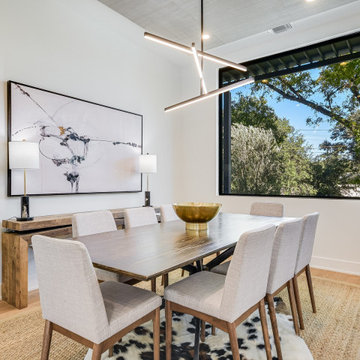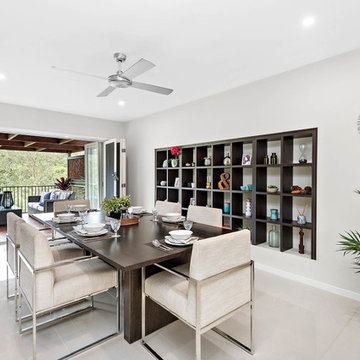Idées déco de salles à manger modernes
Trier par :
Budget
Trier par:Populaires du jour
101 - 120 sur 110 351 photos
1 sur 5
Trouvez le bon professionnel près de chez vous
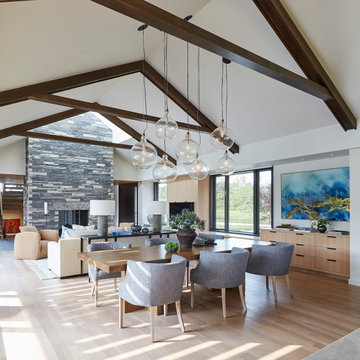
Idées déco pour une grande salle à manger ouverte sur la cuisine moderne avec un mur blanc, parquet clair et un sol marron.

Idées déco pour une salle à manger moderne avec un mur marron, une cheminée double-face, un manteau de cheminée en brique et un sol noir.
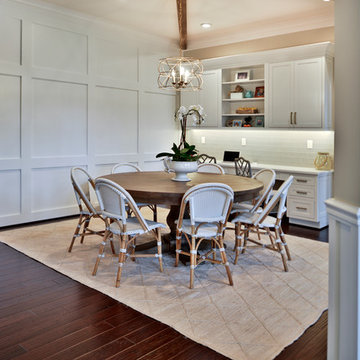
Kitchen Over 150K
If you ever found yourself shopping for a new home, finding a model home, falling in love with this model home and immediately signing on the dotted line. Yet after a few months of moving into your new home you realize that the kitchen and the layout of main level will not work out for your lifestyle. The model home you fell in love with was furnished with beautiful furniture distracting you from concentrating on what is really important to you. This is what happened to this couple in Ashburn, VA, after purchasing their dream home.
The kitchen lacked natural light, while its location was not ideal and was disrupting their daily routine. After a careful review of the kitchen design, a plan was formed to upgrade the kitchen.
Their kitchen was moved to a location between the two-story family room and front dining room. To the left of the family room there was a breakfast eating area that was not serving any purpose.
Our design incorporated the breakfast area placed along a couple feet from an adjacent pantry space to create this new dream kitchen.
By knocking down a few bearing walls, we have placed the main sink area under large backside windows. Now the kitchen can look into their beautiful backyard. A major load bearing wall between the old breakfast room and adjacent two-story family was taken down and a big steel beam took the place of that, creating a large seamless connection between the new kitchen and the rest of the home.
A large island was implemented with a prep sink, microwave, and with lots of seating space around it. Large scale professional appliances along with stunning mosaic backsplash tiles complement this amazing kitchen design.
Double barn style door in front of the pantry area sets off this storage space tucked away from rest of the kitchen. All the old tile was removed and a matching wide plank distressed wood floor was installed to create a seamless connection to rest of the home. A matching butler pantry cabinet area just outside of dining room and a wine station/drink serving area between family room and main foyer were added to better utilize the multi-function needs of the family.
The custom inset cabinetry with double layers and exotic stone counter top, distressed ceiling beams, and other amenities are just a few standouts of this project.
Rechargez la page pour ne plus voir cette annonce spécifique

John Paul Key and Chuck Williams
Cette image montre une grande salle à manger ouverte sur le salon minimaliste avec un mur beige, un sol en carrelage de porcelaine, aucune cheminée et un sol beige.
Cette image montre une grande salle à manger ouverte sur le salon minimaliste avec un mur beige, un sol en carrelage de porcelaine, aucune cheminée et un sol beige.
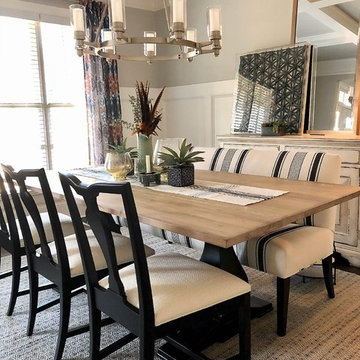
Casually Chic Ethan Allen dining room.Created by Maya Callaghan for Ethan Allen.For more of Maya's designs:www.houzz.com/pro/maya-chappell/maya-allesandra-callaghan-ethan-allen-kennesaw

This 6,500-square-foot one-story vacation home overlooks a golf course with the San Jacinto mountain range beyond. The house has a light-colored material palette—limestone floors, bleached teak ceilings—and ample access to outdoor living areas.
Builder: Bradshaw Construction
Architect: Marmol Radziner
Interior Design: Sophie Harvey
Landscape: Madderlake Designs
Photography: Roger Davies

Modern new construction house at the top of the Hollywood Hills. Designed and built by INTESION design.
Cette image montre une salle à manger ouverte sur le salon minimaliste de taille moyenne avec un mur blanc, parquet clair, une cheminée ribbon, un manteau de cheminée en plâtre et un sol jaune.
Cette image montre une salle à manger ouverte sur le salon minimaliste de taille moyenne avec un mur blanc, parquet clair, une cheminée ribbon, un manteau de cheminée en plâtre et un sol jaune.
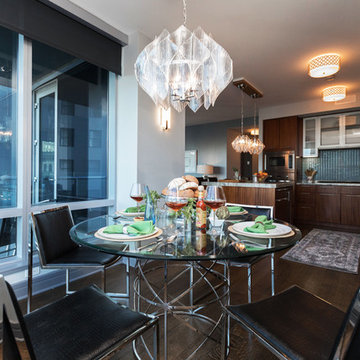
The unit’s interior design is meant to give the residents an opportunity to relax in an elegant space with modern solutions that work in harmony with the amenities of the Ritz-Carlton experience. The Philadelphia design company incorporated warm wood tones throughout to create warmth while using contemporary elements like glass, chrome, and antiqued mirror to keep the design modern and luxurious.

Leonid Furmansky Photography
Réalisation d'une salle à manger minimaliste de taille moyenne avec sol en béton ciré, une cheminée double-face, un manteau de cheminée en brique et un sol gris.
Réalisation d'une salle à manger minimaliste de taille moyenne avec sol en béton ciré, une cheminée double-face, un manteau de cheminée en brique et un sol gris.
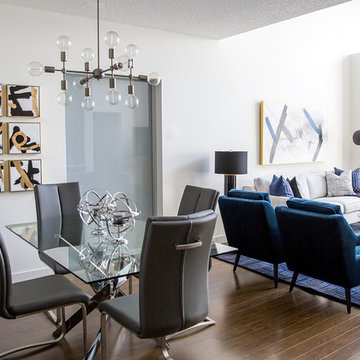
Lindsay Nichols
Réalisation d'une petite salle à manger ouverte sur la cuisine minimaliste avec un mur blanc, sol en stratifié et un sol marron.
Réalisation d'une petite salle à manger ouverte sur la cuisine minimaliste avec un mur blanc, sol en stratifié et un sol marron.
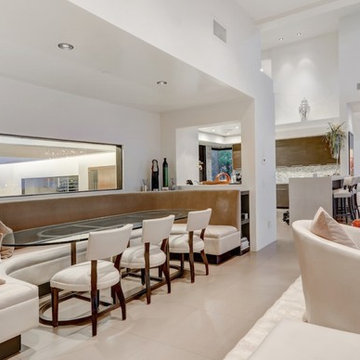
Dining area.
Photo credit: The Boutique Real Estate Group www.TheBoutiqueRE.com
Inspiration pour une très grande salle à manger ouverte sur le salon minimaliste.
Inspiration pour une très grande salle à manger ouverte sur le salon minimaliste.
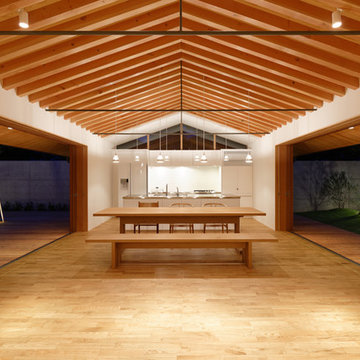
写真:沼田俊之
Aménagement d'une salle à manger moderne avec un mur blanc et parquet clair.
Aménagement d'une salle à manger moderne avec un mur blanc et parquet clair.

Réalisation d'une salle à manger ouverte sur la cuisine minimaliste avec un mur blanc, parquet foncé, une cheminée standard et un manteau de cheminée en brique.
Idées déco de salles à manger modernes
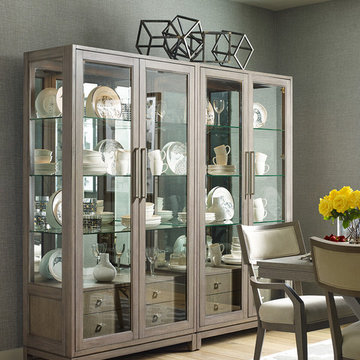
TEM DESCRIPTION
The Highline Bunching Display Cabinet by Rachael Ray Home has two glass doors, two drawers, and three adjustable glass shelves with plate grooves. There is also a silverware tray insert, a mirrored back and a 3-way touch light.
COLLECTION FEATURES Rachael Ray’s Highline furniture collection is a reflection of the heart of New York City: bold and fresh. Born of clean, modern styling and rich textural finishes and patterns, these pieces invite you to relax in comfort without all the clutter, and unwind in beautiful surroundings. Wood pieces in this whole home collection are crafted of hardwood solids with White oak veneers, in a soothing Greige finish, and accented with soft Nickel-finished custom hardware that prevents fingerprints. The upholstery items feature a neutral palette in easy-to-clean fabrics, bold metal and wood accent pieces and clean lines. The Highline collection is sophisticated and refined - perfect for your home.
Features found in this collection:
- Felt-lined top drawers on bedroom and dining cases.
- Cedar-lined bottom drawers on bedroom cases.
- Drawers are constructed with English dovetail joinery.
- Side-mounted, ball-bearing extension guides.
- Finished drawer interiors.
- Dust proof bottoms.
- Select items have power outlets including USB ports.
- Three-way touch lighting on select items.
- Easy cleaning fabrics.
- Custom hardware.
- Multi-function & multi-room furniture.
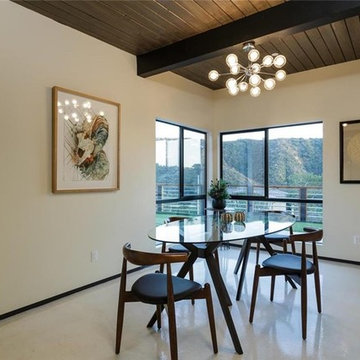
Idées déco pour une petite salle à manger moderne fermée avec un mur blanc et aucune cheminée.
6
