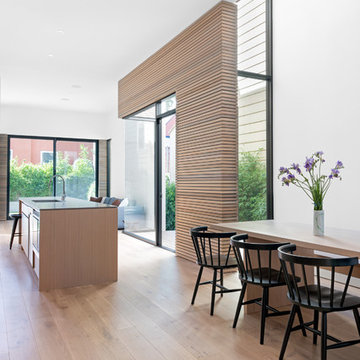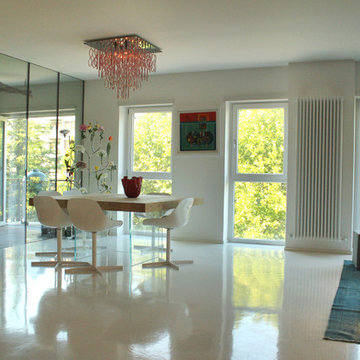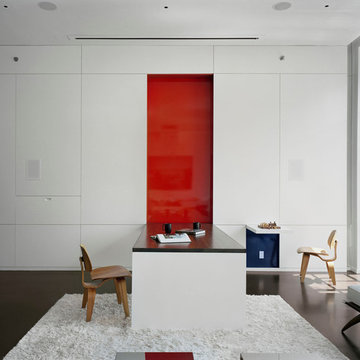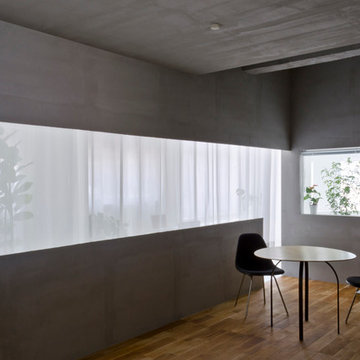Idées déco de salles à manger modernes
Trier par :
Budget
Trier par:Populaires du jour
41 - 60 sur 110 526 photos
1 sur 5
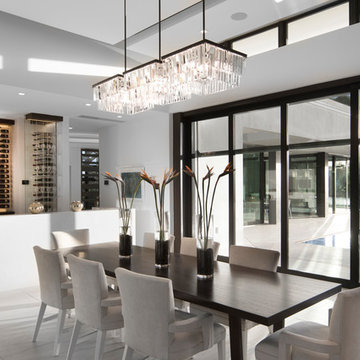
This Palm Springs inspired, one story, 8,245 sq. ft. modernist “party pad” merges golf and Rat Pack glamour. The net-zero home provides resort-style living and overlooks fairways and water views. The front elevation of this mid-century, sprawling ranch showcases a patterned screen that provides transparency and privacy. The design element of the screen reappears throughout the home in a manner similar to Frank Lloyd Wright’s use of design patterns throughout his homes. The home boasts a HERS index of zero. A 17.1 kW Photovoltaic and Tesla Powerwall system provides approximately 100% of the electrical energy needs.
A Grand ARDA for Custom Home Design goes to
Phil Kean Design Group
Designer: Phil Kean Design Group
From: Winter Park, Florida
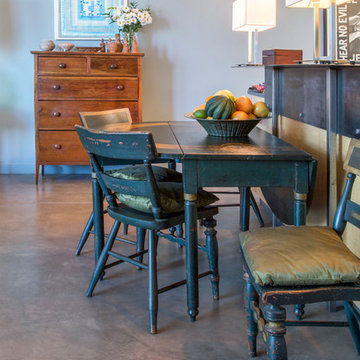
Photo: Margot Hartford © 2018 Houzz
Aménagement d'une salle à manger moderne.
Aménagement d'une salle à manger moderne.
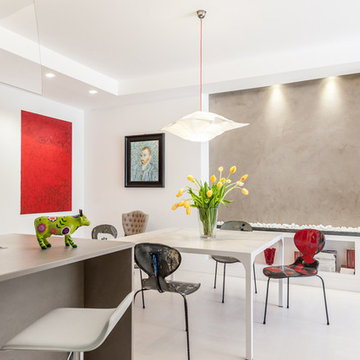
Paolo Fusco
Cette photo montre une salle à manger ouverte sur le salon moderne de taille moyenne avec un mur blanc, parquet peint et un sol blanc.
Cette photo montre une salle à manger ouverte sur le salon moderne de taille moyenne avec un mur blanc, parquet peint et un sol blanc.
Trouvez le bon professionnel près de chez vous
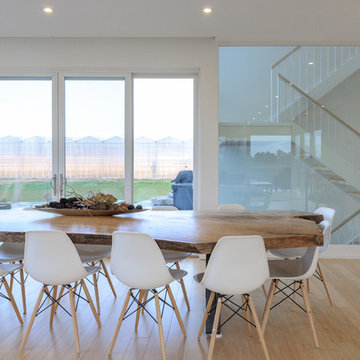
Photo Chris Berg Photography
http://www.chrisberg.ca/
Idées déco pour une salle à manger ouverte sur le salon moderne de taille moyenne avec un mur blanc, parquet clair et un sol beige.
Idées déco pour une salle à manger ouverte sur le salon moderne de taille moyenne avec un mur blanc, parquet clair et un sol beige.
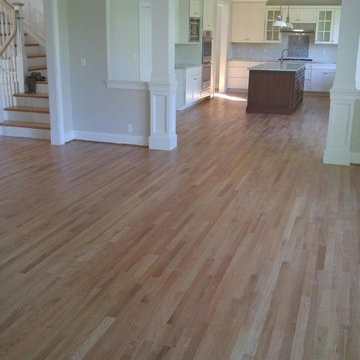
Installed 2 1/4" Red Oak Select Hardwood Flooring
Exemple d'une salle à manger moderne fermée et de taille moyenne avec un mur blanc et parquet clair.
Exemple d'une salle à manger moderne fermée et de taille moyenne avec un mur blanc et parquet clair.

Project designed by Houry Avedissian of HA² Architectural Design and build by RND Construction. Photography by JVLphoto
Réalisation d'une salle à manger ouverte sur le salon minimaliste de taille moyenne avec un mur blanc, parquet clair, une cheminée double-face et un manteau de cheminée en carrelage.
Réalisation d'une salle à manger ouverte sur le salon minimaliste de taille moyenne avec un mur blanc, parquet clair, une cheminée double-face et un manteau de cheminée en carrelage.

ダイニング上の天井は羽目板張り仕上げで温かみのある雰囲気に。奥には壁一面にTVボードと棚を造り付けました。お気に入りを飾ったり、本などもたっぷり収納できます。
Réalisation d'une salle à manger minimaliste avec un mur blanc et parquet foncé.
Réalisation d'une salle à manger minimaliste avec un mur blanc et parquet foncé.
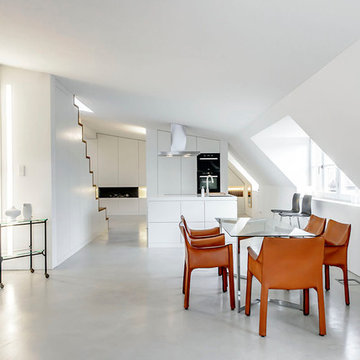
FUXPIX, Andreas Fuchs
Idée de décoration pour une grande salle à manger ouverte sur la cuisine minimaliste avec un mur blanc et sol en béton ciré.
Idée de décoration pour une grande salle à manger ouverte sur la cuisine minimaliste avec un mur blanc et sol en béton ciré.
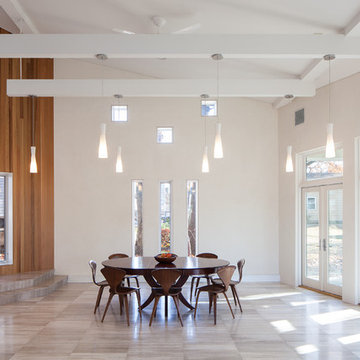
Our design for the expansion and gut renovation of a small 1200 square foot house in a residential neighborhood triples is size, and reworks the living arrangement. The rear addition takes advantage of southern exposure with a "greenhouse" room that provides solar heat gain in winter, shading in summer, and a vast connection to the rear yard.
Architecturally, we used an approach we call "willful practicality." The new soaring ceiling ties together first and second floors in a dramatic volumetric expansion of space, while providing increased ventilation and daylighting from greenhouse to operable windows and skylights at the peak. Exterior pockets of space are created from curved forces pushing in from outside to form cedar clad porch and stoop.
Sustainable design is employed throughout all materials, energy systems and insulation. Masonry exterior walls and concrete floors provide thermal mass for the interior by insulating the exterior. An ERV system facilitates increased air changes and minimizes changes to the interior air temperature. Energy and water saving features and renewable, non-toxic materal selections are important aspects of the house design. Environmental community issues are addressed with a drywell in the side yard to mitigate rain runoff into the town sewer system. The long sloping south facing roof is in anticipation of future solar panels, with the standing seam metal roof providing anchoring opportunities for the panels.
The exterior walls are clad in stucco, cedar, and cement-fiber panels defining different areas of the house. Closed cell spray insulation is applied to exterior walls and roof, giving the house an "air-tight" seal against air infiltration and a high R-value. The ERV system provides the ventilation needed with this tight envelope. The interior comfort level and economizing are the beneficial results of the building methods and systems employed in the house.
Photographer: Peter Kubilus
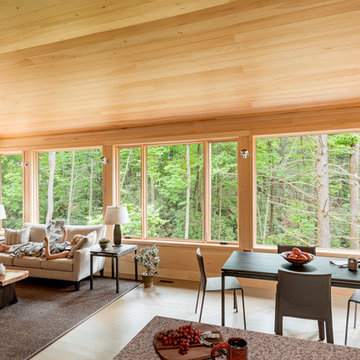
This mountain modern cabin outside of Asheville serves as a simple retreat for our clients. They are passionate about fly-fishing, so when they found property with a designated trout stream, it was a natural fit. We developed a design that allows them to experience both views and sounds of the creek and a relaxed style for the cabin - a counterpoint to their full-time residence.
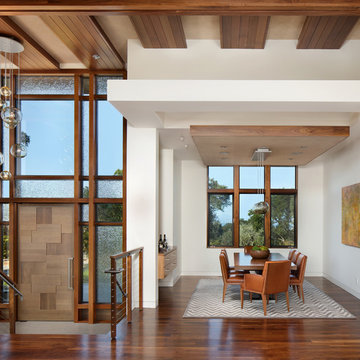
This new 6400 s.f. two-story split-level home lifts upward and orients toward unobstructed views of Windy Hill. The deep overhanging flat roof design with a stepped fascia preserves the classic modern lines of the building while incorporating a Zero-Net Energy photovoltaic panel system. From start to finish, the construction is uniformly energy efficient and follows California Build It Green guidelines. Many sustainable finish materials are used on both the interior and exterior, including recycled old growth cedar and pre-fabricated concrete panel siding.
Photo by:
www.bernardandre.com
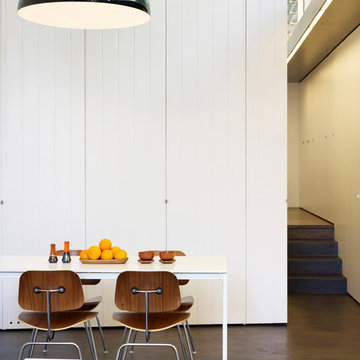
Brett Boardman
Idées déco pour une salle à manger ouverte sur la cuisine moderne avec un mur blanc.
Idées déco pour une salle à manger ouverte sur la cuisine moderne avec un mur blanc.
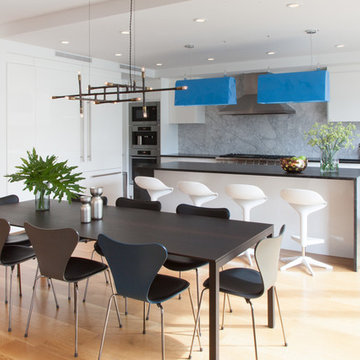
Notable decor elements include: Cappellini Bugatti pendant lights, Kartell Spoon bar stools, Cassina Naan table, Fritz Hansen Series 7 chairs, Robert Lewis Star Chandelier
Photography by: Francesco Bertocci http://www.francescobertocci.com/photography/
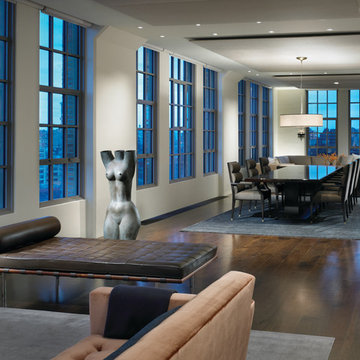
Nathan Kirkman | www.nathankirkman.com
Idées déco pour une salle à manger ouverte sur le salon moderne.
Idées déco pour une salle à manger ouverte sur le salon moderne.
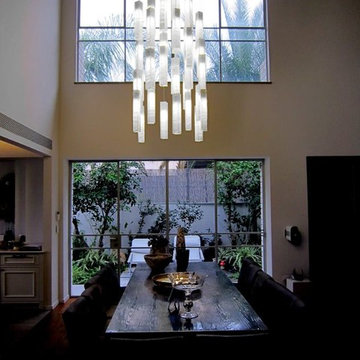
A beautiful art glass pendant lights that make a breathtaking chandelier.
Our "Candles" chandelier is hand crafted and created by our artist.
The glass of our modern pendant light is made with a beautiful "wrinkled" texture that creates a graceful and modern look.
we specialize in custom design and all our products are available in a wide variety of unique colors colors, different sizes, and canopies.
WWW.GALILEELIGHTING.COM
to receive our catalog by email or for more details contact us: Sales@GalileeLighting.com
305-807-8711
Idées déco de salles à manger modernes
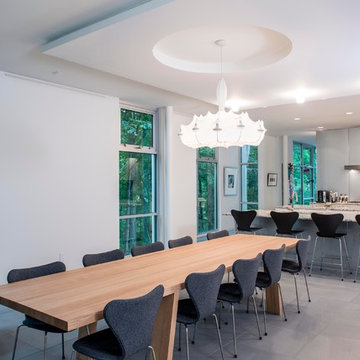
Chris Bucher Photography
Idée de décoration pour une salle à manger ouverte sur le salon minimaliste avec un sol en carrelage de céramique.
Idée de décoration pour une salle à manger ouverte sur le salon minimaliste avec un sol en carrelage de céramique.
3
