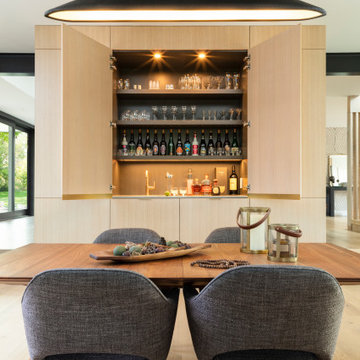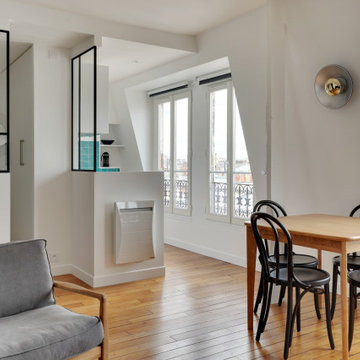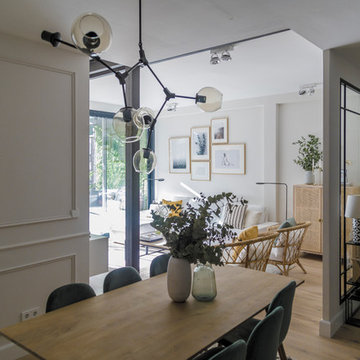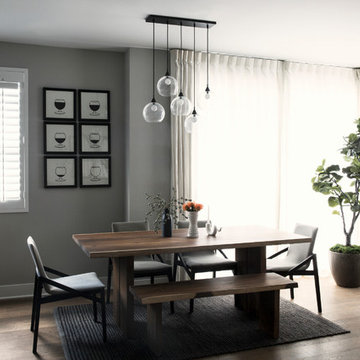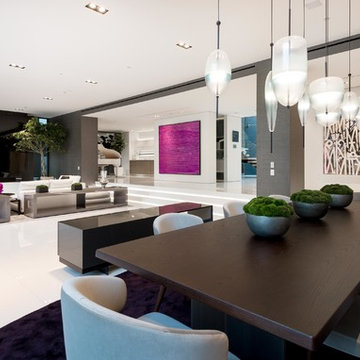Idées déco de salles à manger modernes
Trier par :
Budget
Trier par:Populaires du jour
81 - 100 sur 110 555 photos
1 sur 5
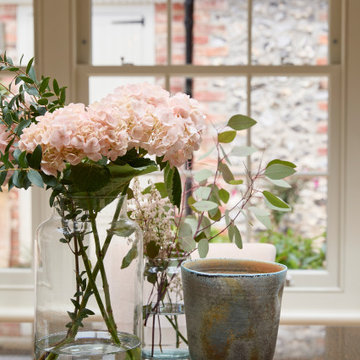
The homeowners’ love of the outdoors flows throughout their home, through the exquisite diptych landscapes painted by Jane Rist, end tables artistically crafted from solid slabs of petrified wood, and the enchanting sea-blue of the stoneware bowls by Emma Hiles. The most striking connection of all being the vibrant natural light and views of the passing clouds above the large rectangular roof lanterns.
Descending gracefully from one of the roof lanterns are delicate glass droplets that twinkle melodically in the breeze that moves gently through the automatic roof vents. Enabling warm air to escape in the summer months and alleviating heat build-up.
Trouvez le bon professionnel près de chez vous
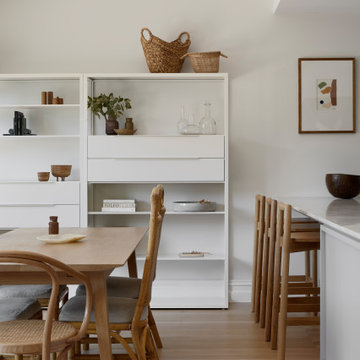
Cette photo montre une salle à manger ouverte sur la cuisine moderne avec un mur blanc, parquet clair et un sol beige.
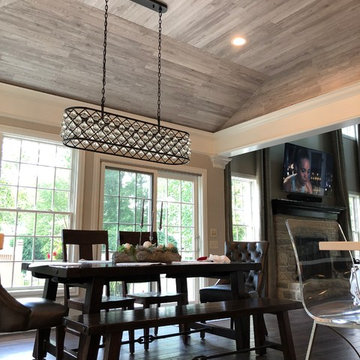
This modern, rustic, glam kitchen was a dream of the homeowners that just became a reality.
Counters- Silestone- Golden Calacatta Quartz
Cabinets- White and Espresso Maple cabinets
Oak wood floors
Pantry and Mudroom
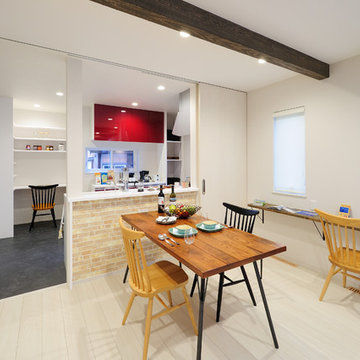
リビング側から見た仕切りを開いた状態です。建具がすっきりしまわれています。
Inspiration pour une petite salle à manger ouverte sur le salon minimaliste avec un mur blanc et un sol blanc.
Inspiration pour une petite salle à manger ouverte sur le salon minimaliste avec un mur blanc et un sol blanc.
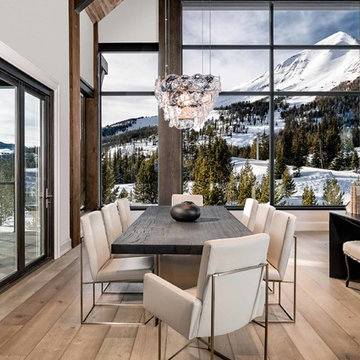
Cassiopeia Way Residence
Architect: Locati Architects
General Contractor: SBC
Interior Designer: Jane Legasa
Photography: Zakara Photography
Idées déco pour une salle à manger moderne.
Idées déco pour une salle à manger moderne.
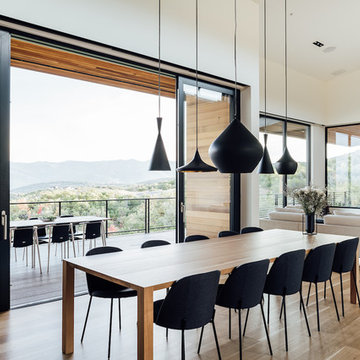
Kerri Fukkai
Idée de décoration pour une salle à manger ouverte sur le salon minimaliste avec un mur blanc, parquet clair et un sol beige.
Idée de décoration pour une salle à manger ouverte sur le salon minimaliste avec un mur blanc, parquet clair et un sol beige.
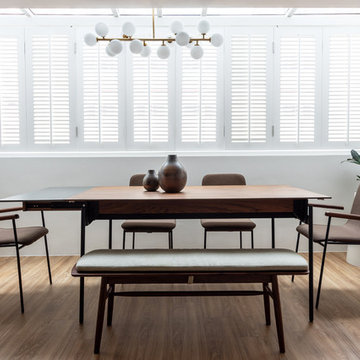
COPYRIGHT © DISTINCTidENTITY PTE LTD
Réalisation d'une salle à manger minimaliste fermée avec un mur blanc, parquet clair et un sol beige.
Réalisation d'une salle à manger minimaliste fermée avec un mur blanc, parquet clair et un sol beige.
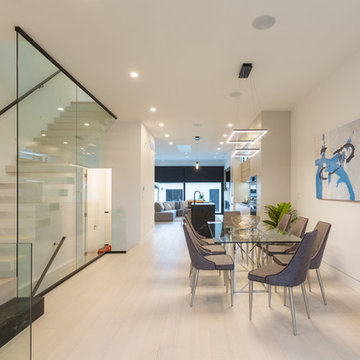
Idées déco pour une salle à manger ouverte sur le salon moderne de taille moyenne avec un mur blanc, parquet clair, aucune cheminée et un sol beige.

Photo: Lisa Petrole
Réalisation d'une très grande salle à manger ouverte sur le salon minimaliste avec un sol en carrelage de porcelaine, une cheminée ribbon, un manteau de cheminée en carrelage, un sol gris et un mur gris.
Réalisation d'une très grande salle à manger ouverte sur le salon minimaliste avec un sol en carrelage de porcelaine, une cheminée ribbon, un manteau de cheminée en carrelage, un sol gris et un mur gris.
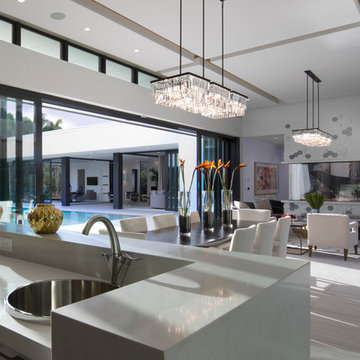
This Palm Springs inspired, one story, 8,245 sq. ft. modernist “party pad” merges golf and Rat Pack glamour. The net-zero home provides resort-style living and overlooks fairways and water views. The front elevation of this mid-century, sprawling ranch showcases a patterned screen that provides transparency and privacy. The design element of the screen reappears throughout the home in a manner similar to Frank Lloyd Wright’s use of design patterns throughout his homes. The home boasts a HERS index of zero. A 17.1 kW Photovoltaic and Tesla Powerwall system provides approximately 100% of the electrical energy needs.
A Grand ARDA for Custom Home Design goes to
Phil Kean Design Group
Designer: Phil Kean Design Group
From: Winter Park, Florida
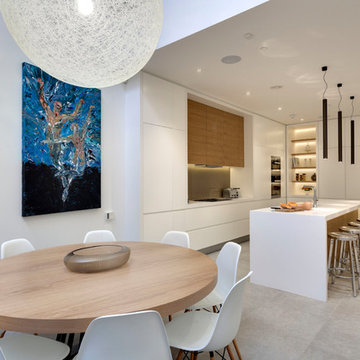
Kitchen Dining Area, The kitchen was designed by the architect and manufactured by the builder. The light over the table is by Mooi and the island lights are from Martini Lighting. The polished aluminium stools are from Migi. The painting is by Georg Meyer-Wiel. . .
Bruce Hemming (photography) : Form Studio (Architecture)
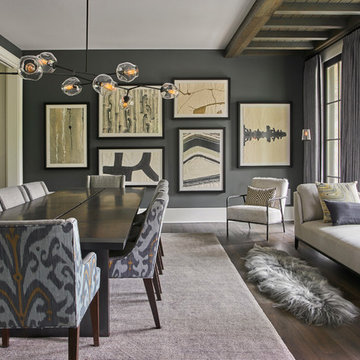
Idées déco pour une grande salle à manger moderne fermée avec un mur gris et parquet foncé.
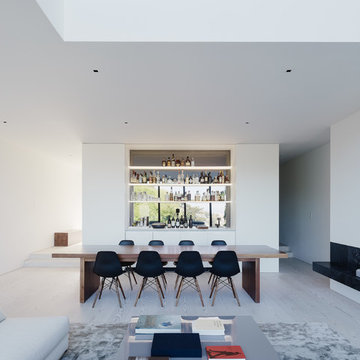
Architect: Edmonds + Lee
Photographer: Joe Fletcher
Cette photo montre une salle à manger moderne avec un mur blanc, parquet clair, une cheminée ribbon et un sol gris.
Cette photo montre une salle à manger moderne avec un mur blanc, parquet clair, une cheminée ribbon et un sol gris.
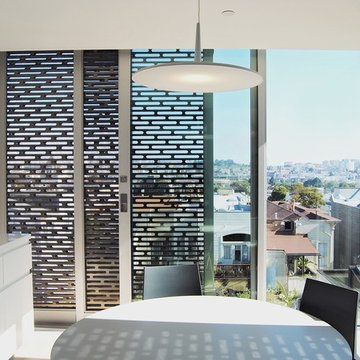
Neighboring Alamo Square Park, a historic San Francisco landmark, this three-story residence is a house with two faces. From the street, the original 1889 façade is faithfully restored, and appears to be dipped in a modern bath of silver paint, hinting at the transformation within. The rear façade reveals the building’s new identity in a multi-layered composition of sliding aluminum screens and glass. Upon entering, light punctures through from above and the house centers around a sculptural staircase. The form of the stair is a twisted volume, alternating between wood-clad solids and light-filled voids. The stair rises to the rooftop where a sweeping San Francisco view awaits and connects the house to the historic city and to the Bay and beyond.
Photo courtesy of Jensen Architects
Idées déco de salles à manger modernes
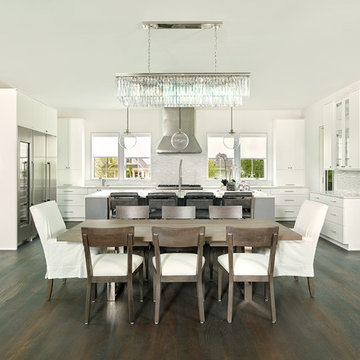
Daniel Island Golf Course - Charleston, SC
Lesesne Street Private Residence
Completed 2016
Photographer: Holger Obenaus
Facebook/Twitter/Instagram/Tumblr:
inkarchitecture
5
