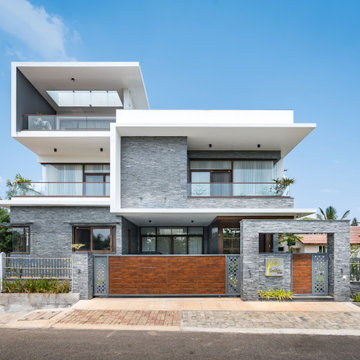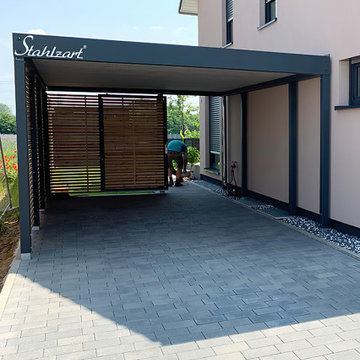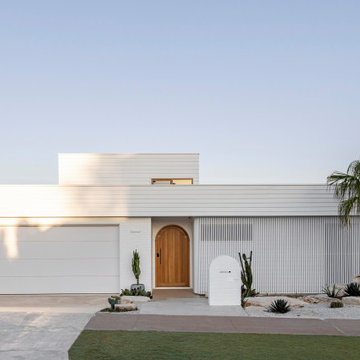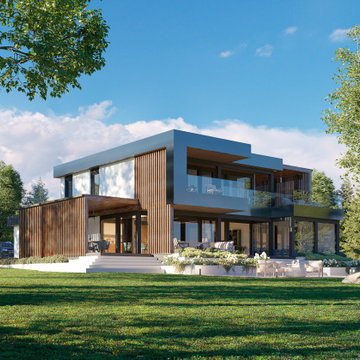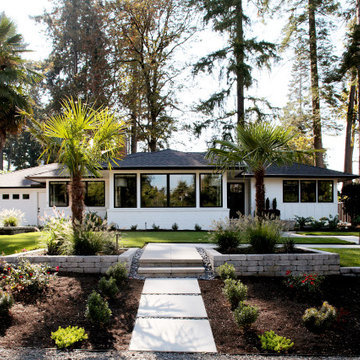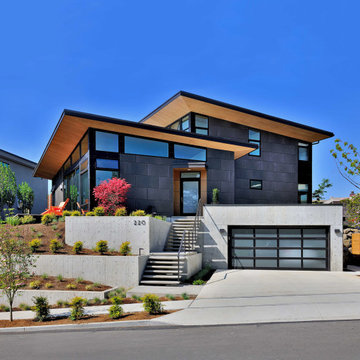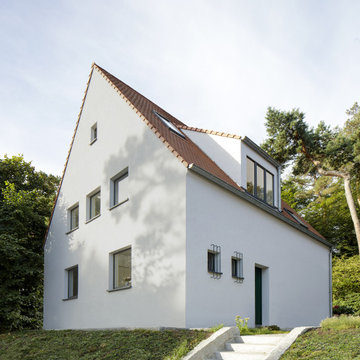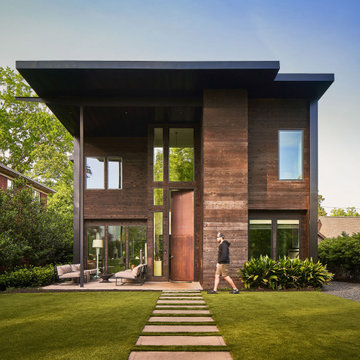Idées déco de façades de maisons contemporaines
Trier par :
Budget
Trier par:Populaires du jour
61 - 80 sur 260 069 photos
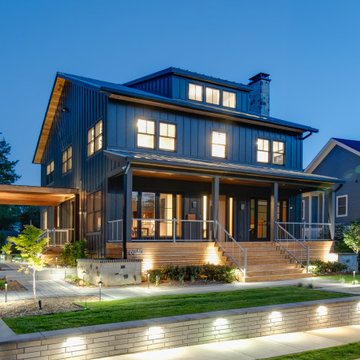
This modern custom home is a beautiful blend of thoughtful design and comfortable living. No detail was left untouched during the design and build process. Taking inspiration from the Pacific Northwest, this home in the Washington D.C suburbs features a black exterior with warm natural woods. The home combines natural elements with modern architecture and features clean lines, open floor plans with a focus on functional living.
Trouvez le bon professionnel près de chez vous
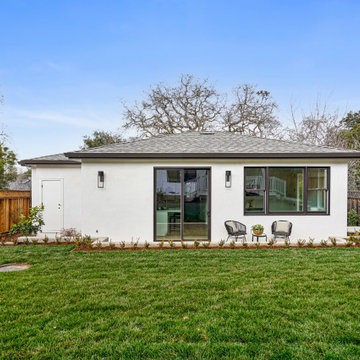
In-law cottage with private patio and entrance
Idées déco pour une façade de Tiny House blanche contemporaine en stuc de taille moyenne et de plain-pied avec un toit à quatre pans, un toit en shingle et un toit gris.
Idées déco pour une façade de Tiny House blanche contemporaine en stuc de taille moyenne et de plain-pied avec un toit à quatre pans, un toit en shingle et un toit gris.
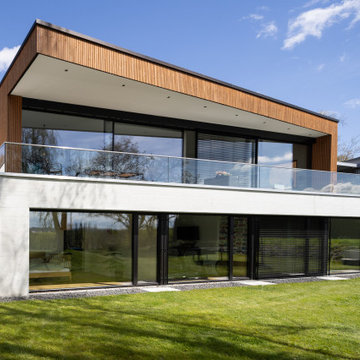
Cette image montre une façade de maison design en béton et bardage à clin à un étage avec un toit à deux pans et un toit végétal.
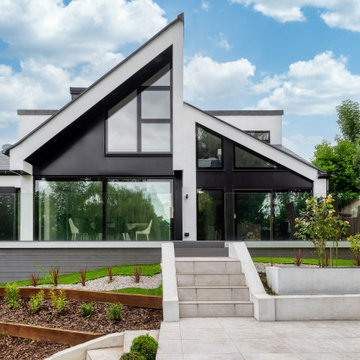
Réalisation d'une façade de maison design à un étage avec un toit à deux pans.
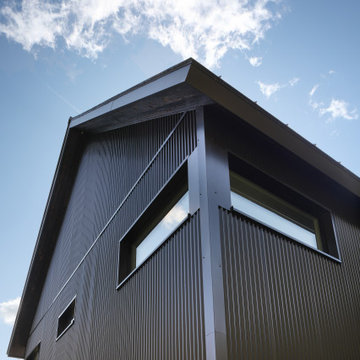
Cette image montre une façade de maison métallique et noire design en bardage à clin à un étage avec un toit à deux pans, un toit en métal et un toit noir.
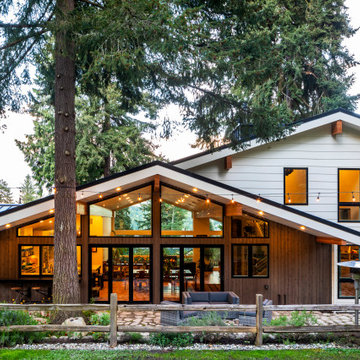
The backyard has a large hardscaped patio with a lounge area, built-in bar counter and grilling area.
Réalisation d'une façade de maison design.
Réalisation d'une façade de maison design.
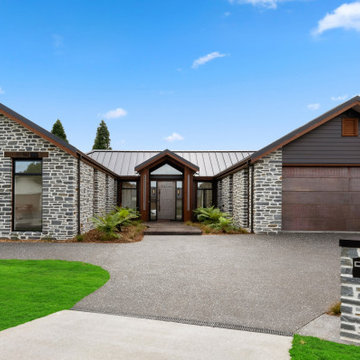
The home features a copper entrance door on a pivot, a copper garage door, copper gutters and a railway sleeper entrance.
Aménagement d'une très grande façade de maison multicolore contemporaine de plain-pied avec un revêtement mixte et un toit en métal.
Aménagement d'une très grande façade de maison multicolore contemporaine de plain-pied avec un revêtement mixte et un toit en métal.
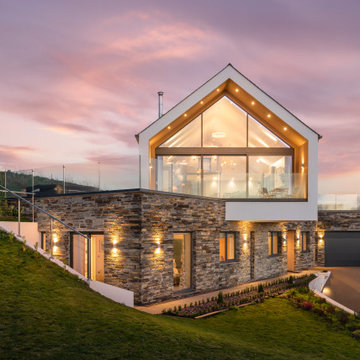
Aménagement d'une grande façade de maison contemporaine à un étage avec un toit à deux pans.
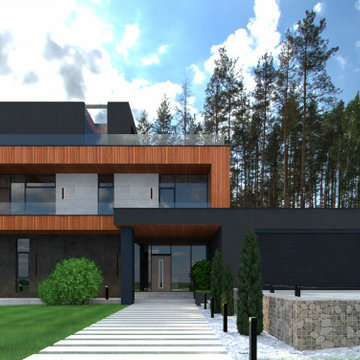
Exemple d'une grande façade de maison tendance en bardage à clin à un étage avec un revêtement mixte et un toit plat.
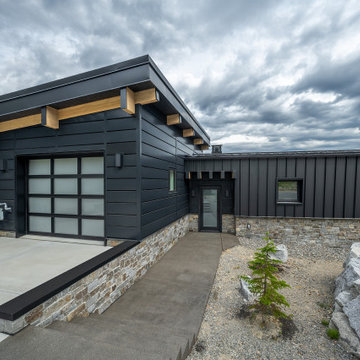
A modern ski cabin with rustic touches, gorgeous views, and a fun place for our clients to make many family memories.
Inspiration pour une façade de maison métallique et noire design à deux étages et plus avec un toit en métal et un toit noir.
Inspiration pour une façade de maison métallique et noire design à deux étages et plus avec un toit en métal et un toit noir.
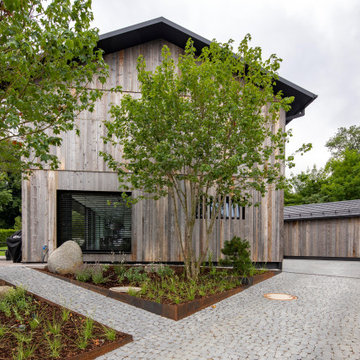
Foto: Michael Voit, Nußdorf
Cette image montre une grande façade de maison grise design en bois et bardage à clin à un étage avec un toit à deux pans, un toit en tuile et un toit gris.
Cette image montre une grande façade de maison grise design en bois et bardage à clin à un étage avec un toit à deux pans, un toit en tuile et un toit gris.
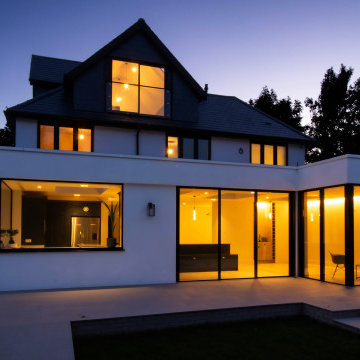
The project "Kewstoke" showcases a captivating transformation of a Tudor cottage into a modern family home while preserving its original charm. Completed in 2022, the extensive remodel involved a double-storey side extension, a single-storey rear extension, and a loft extension, accompanied by a comprehensive refurbishment of the entire property.
The clients' vision was to introduce contemporary elements into their family home while respecting the authentic Tudor characteristics of the house. To achieve this, we closely collaborated with the clients, crafting a design approach that both met their requirements and made the most of the property's potential.
Throughout the project, our focus was on harmoniously blending the classic Tudor features with contemporary architectural elements. This approach facilitated a seamless connection between the interior and exterior spaces, particularly in the essential living areas. Additionally, we capitalized on the breath-taking views of the picturesque hilly landscape of south London, strategically bringing these vistas into the heart of the home on both the ground and top floors.
The result is an elegant fusion of past and present, where the old and new coexist in perfect harmony. The remodelled "Kewstoke" not only fulfils the clients' aspirations for a modern and functional living space but also honours the historical heritage of the Tudor cottage.
For more information about our services or to discuss your own residential architectural project, please do not hesitate to contact us.
Idées déco de façades de maisons contemporaines
4
