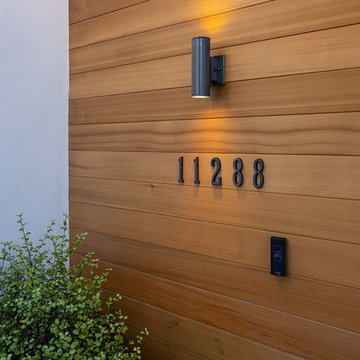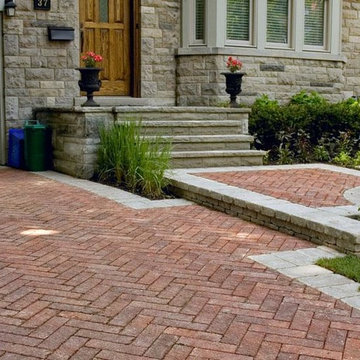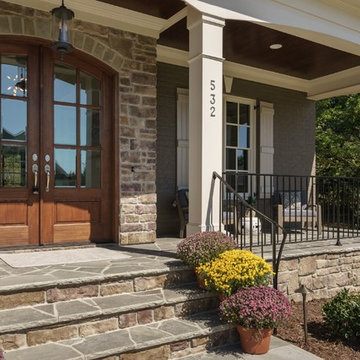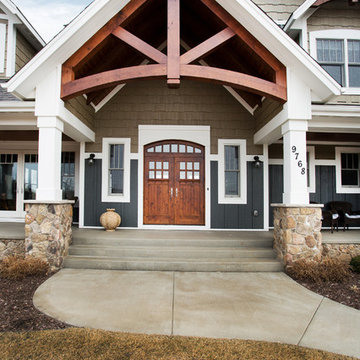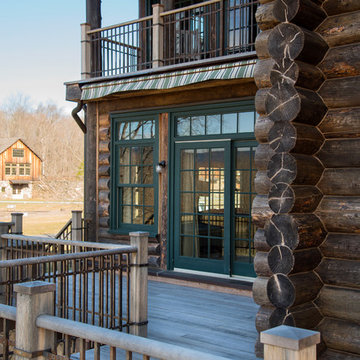Idées déco de façades de maisons marrons
Trier par :
Budget
Trier par:Populaires du jour
161 - 180 sur 93 790 photos
1 sur 2

Project Overview:
This modern ADU build was designed by Wittman Estes Architecture + Landscape and pre-fab tech builder NODE. Our Gendai siding with an Amber oil finish clads the exterior. Featured in Dwell, Designmilk and other online architectural publications, this tiny project packs a punch with affordable design and a focus on sustainability.
This modern ADU build was designed by Wittman Estes Architecture + Landscape and pre-fab tech builder NODE. Our shou sugi ban Gendai siding with a clear alkyd finish clads the exterior. Featured in Dwell, Designmilk and other online architectural publications, this tiny project packs a punch with affordable design and a focus on sustainability.
“A Seattle homeowner hired Wittman Estes to design an affordable, eco-friendly unit to live in her backyard as a way to generate rental income. The modern structure is outfitted with a solar roof that provides all of the energy needed to power the unit and the main house. To make it happen, the firm partnered with NODE, known for their design-focused, carbon negative, non-toxic homes, resulting in Seattle’s first DADU (Detached Accessory Dwelling Unit) with the International Living Future Institute’s (IFLI) zero energy certification.”
Product: Gendai 1×6 select grade shiplap
Prefinish: Amber
Application: Residential – Exterior
SF: 350SF
Designer: Wittman Estes, NODE
Builder: NODE, Don Bunnell
Date: November 2018
Location: Seattle, WA
Photos courtesy of: Andrew Pogue

Aménagement d'une grande façade de maison grise moderne en béton de plain-pied avec un toit plat.
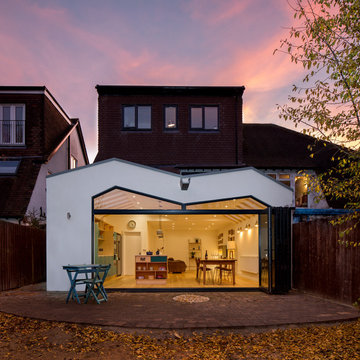
Juliet Murphy Photography
Réalisation d'une façade de maison nordique.
Réalisation d'une façade de maison nordique.
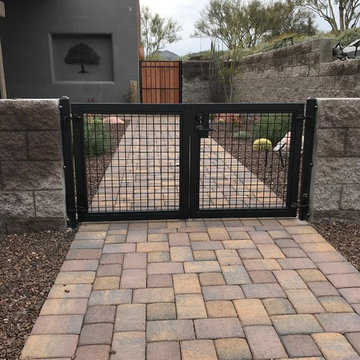
This custom metal gate provides a stylish entry into the home's courtyard.
Aménagement d'une façade de maison sud-ouest américain de taille moyenne.
Aménagement d'une façade de maison sud-ouest américain de taille moyenne.
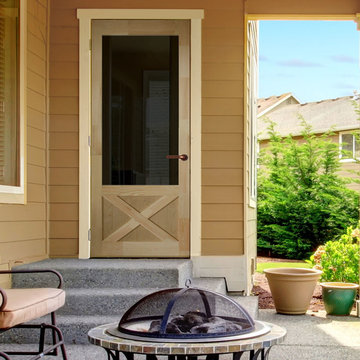
There is no substitute for the beauty and versatility of a wood door. We manufacture all of our heavy-duty screen/storm doors with clear, stable, kiln-dried, finger joint, Eastern White Pine. Easy to hang, they are warp resistant and require minimal trimming. The door includes removable black fiberglass screen for easy paint or staining. Storm glass inserts can be purchased separately.
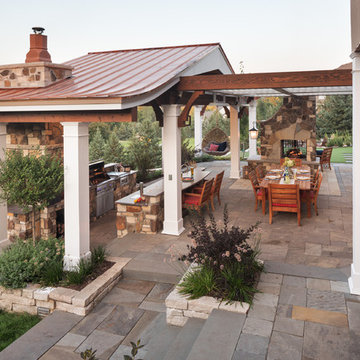
outdoor fireplace looks over putting green.
Aménagement d'une très grande façade de maison moderne avec un revêtement mixte.
Aménagement d'une très grande façade de maison moderne avec un revêtement mixte.
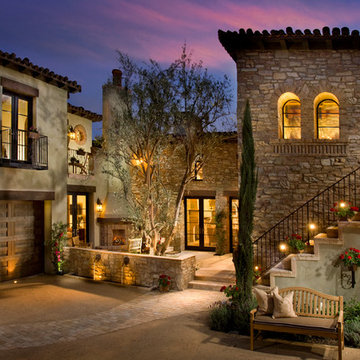
Stone: Cypress Ridge - Orchard
Inspired by Italian and Provencal architecture, Cypress Ridge is designed to reflect the poetic harmony and enduring characteristics of age-old hilltop villages. A combination of irregularly shaped stones with colors ranging from sundrenched golds, earthy browns and faint olive green hues offset rust-colored accents to give each stone its own story to tell.
Get a Sample of Cypress Ridge: http://shop.eldoradostone.com/products/cypress-ridge-sample

Dan Heid
Cette photo montre une façade de maison grise montagne en pierre de taille moyenne et à un étage.
Cette photo montre une façade de maison grise montagne en pierre de taille moyenne et à un étage.
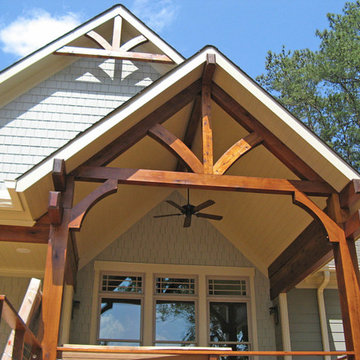
Aménagement d'une façade de maison bleue craftsman en bois de taille moyenne et à un étage avec un toit à deux pans et un toit en shingle.
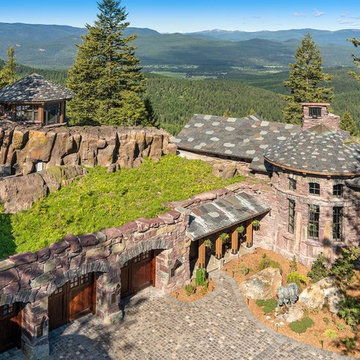
Gravity Shots
Aménagement d'une façade de maison en pierre avec un toit à deux pans et un toit en tuile.
Aménagement d'une façade de maison en pierre avec un toit à deux pans et un toit en tuile.
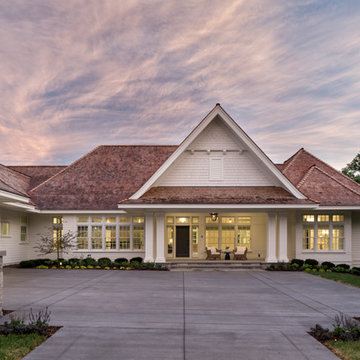
Builder: Great Neighborhood Homes, Inc.
Designer: Martha O'Hara Interiors
Photo: Landmark Photography
2017 Artisan Home Tour
Réalisation d'une façade de maison blanche tradition de plain-pied avec un toit à deux pans et un toit en shingle.
Réalisation d'une façade de maison blanche tradition de plain-pied avec un toit à deux pans et un toit en shingle.
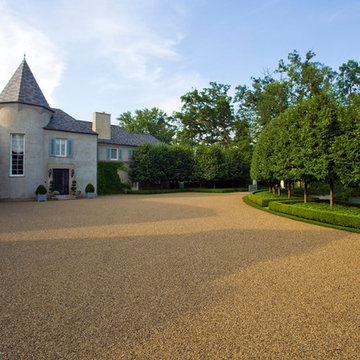
Credit: Linda Oyama Bryan
Inspiration pour une grande façade de maison beige minimaliste en béton à un étage avec un toit à deux pans et un toit en tuile.
Inspiration pour une grande façade de maison beige minimaliste en béton à un étage avec un toit à deux pans et un toit en tuile.
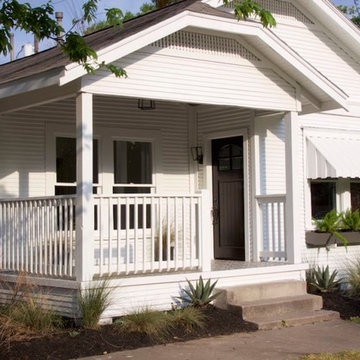
Inspiration pour une petite façade de maison blanche traditionnelle en bois de plain-pied avec un toit à deux pans et un toit en shingle.
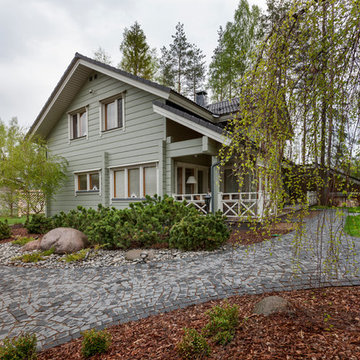
Cette image montre une façade de maison grise traditionnelle en bois à un étage avec un toit à deux pans.
Idées déco de façades de maisons marrons
9
