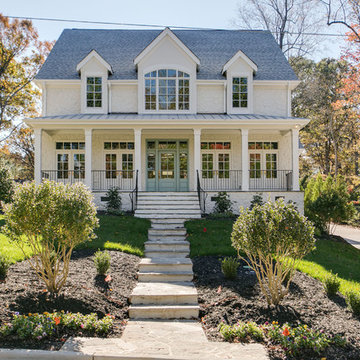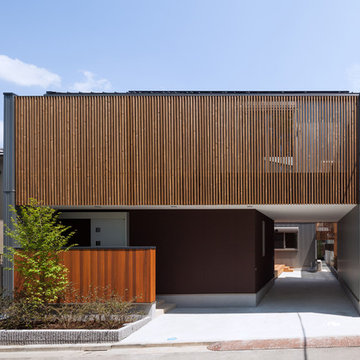Idées déco de façades de maisons marrons
Trier par :
Budget
Trier par:Populaires du jour
201 - 220 sur 93 802 photos
1 sur 2
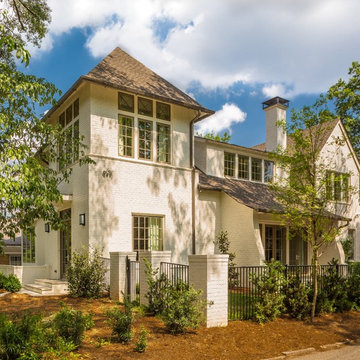
On this site, an existing house was torn down and replaced with a beautiful new wood-framed brick house to take full advantage of a corner lot located in a walkable, 1920’s Atlanta neighborhood. The new residence has four bedrooms and four baths in the main house with an additional flexible bedroom space over the garage. The tower element of the design features an entry with the master bedroom above. The idea of the tower was to catch a glimpse of a nearby park and architecturally address the corner lot. Integrity® Casement, Awning and Double Hung Windows were the preferred choice—the windows’ design and style were historically correct and provided the energy efficiency, sustainability and low-maintenance the architect required.
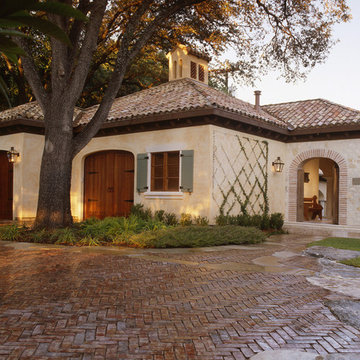
Exemple d'une façade de maison beige méditerranéenne en pierre de taille moyenne et à un étage avec un toit en shingle et un toit à deux pans.
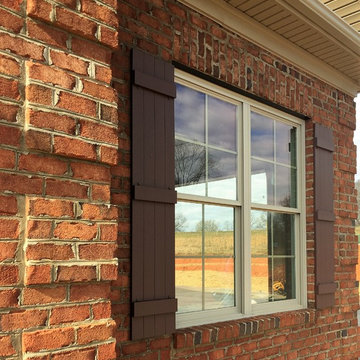
Cette image montre une façade de maison rouge traditionnelle en brique de taille moyenne et à un étage avec un toit à deux pans et un toit en shingle.

Every space in this home has been meticulously thought through, from the ground floor open-plan living space with its beautiful concrete floors and contemporary designer-kitchen, to the large roof-top deck enjoying spectacular views of the North-Shore. All rooms have high-ceilings, indoor radiant heating and large windows/skylights providing ample natural light.
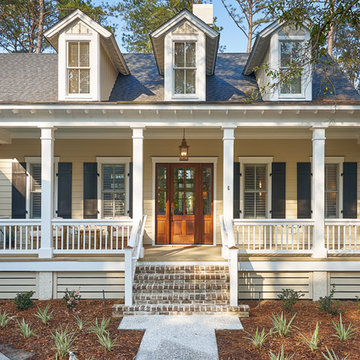
Front view of this low country cottage in Okatie South Carolina. This home exudes a warm welcome with the wide porch, warm colors and cream colored Hardie Plank siding, operating wooden shutters in dark blue and the very Southern tabby walkway. Come on in and see what other delights await inside!
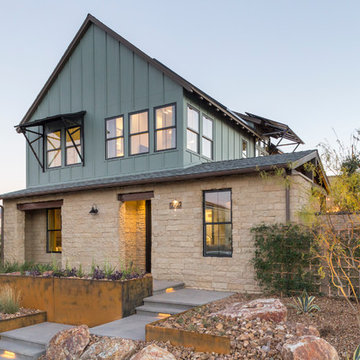
Aménagement d'une façade de maison campagne à un étage avec un revêtement mixte et un toit à deux pans.
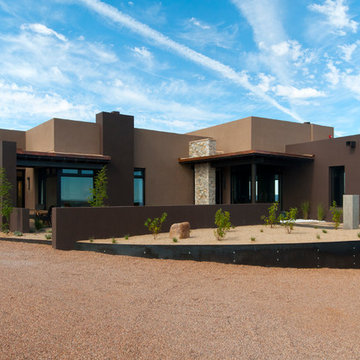
Inspiration pour une façade de maison marron sud-ouest américain en stuc de taille moyenne et de plain-pied avec un toit plat.

Featuring a spectacular view of the Bitterroot Mountains, this home is custom-tailored to meet the needs of our client and their growing family. On the main floor, the white oak floors integrate the great room, kitchen, and dining room to make up a grand living space. The lower level contains the family/entertainment room, additional bedrooms, and additional spaces that will be available for the homeowners to adapt as needed in the future.
Photography by Flori Engbrecht
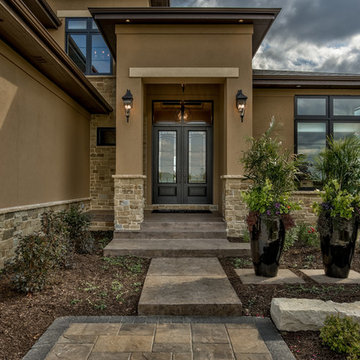
Interior Design by Shawn Falcone and Michele Hybner. Photo by Amoura Productions.
Idée de décoration pour une grande façade de maison marron tradition en stuc à un étage avec un toit à quatre pans et un toit en shingle.
Idée de décoration pour une grande façade de maison marron tradition en stuc à un étage avec un toit à quatre pans et un toit en shingle.
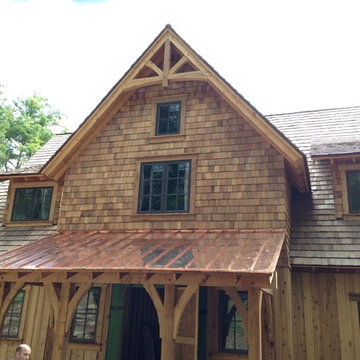
Réalisation d'une façade de maison marron craftsman en bois à deux étages et plus.
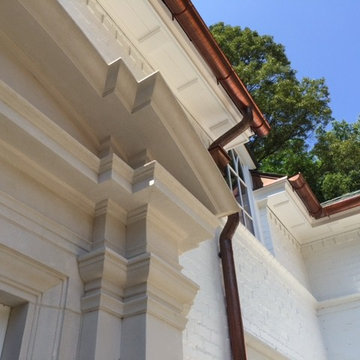
Cette photo montre une grande façade de maison blanche chic en brique à un étage avec un toit à quatre pans.
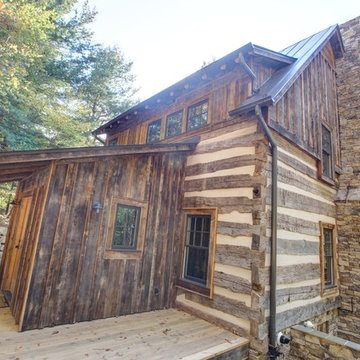
Lockwood McLaughlin
Cette photo montre une façade de maison montagne en bois de taille moyenne et à un étage avec un toit à deux pans.
Cette photo montre une façade de maison montagne en bois de taille moyenne et à un étage avec un toit à deux pans.
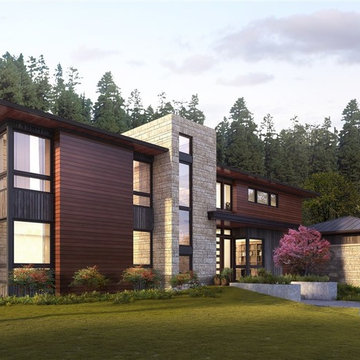
Idées déco pour une grande façade de maison contemporaine à deux étages et plus avec un revêtement mixte et un toit à quatre pans.
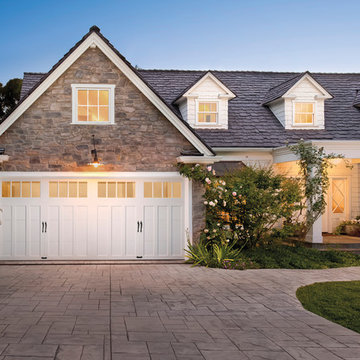
Clopay's Coachman Collection carriage house garage door adds timeless, “Main St., USA” appeal to this California cottage exterior. At first glance, the door appears to be wood, but it’s actually constructed of layers of insulated steel topped with a composite overlay. The result is a durable, low-maintenance garage door that won't rot, warp or crack. Fifteen door designs with optional decorative windows and hardware are available to complement many home styles. Model shown: Design 13, REC14 windows in white with standard spade lift handles.

Exemple d'une grande façade de maison marron sud-ouest américain en adobe à un étage avec un toit à deux pans et un toit mixte.

Cesar Rubio
Cette image montre une façade de maison rose design en stuc de taille moyenne et à deux étages et plus avec un toit plat et un toit en métal.
Cette image montre une façade de maison rose design en stuc de taille moyenne et à deux étages et plus avec un toit plat et un toit en métal.
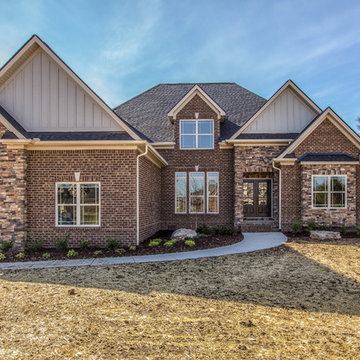
Speculative Build - Designed and Built by Jensen Quality Homes
Inspiration pour une grande façade de maison marron craftsman en brique à un étage avec un toit à croupette.
Inspiration pour une grande façade de maison marron craftsman en brique à un étage avec un toit à croupette.
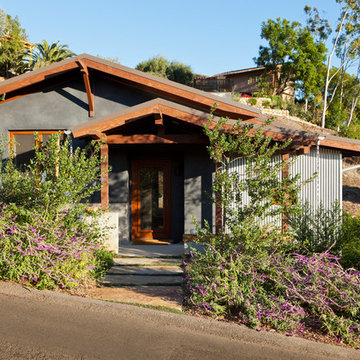
Tyson Ellis
Cette image montre une petite façade de maison grise chalet de plain-pied avec un revêtement mixte et un toit à deux pans.
Cette image montre une petite façade de maison grise chalet de plain-pied avec un revêtement mixte et un toit à deux pans.
Idées déco de façades de maisons marrons
11
