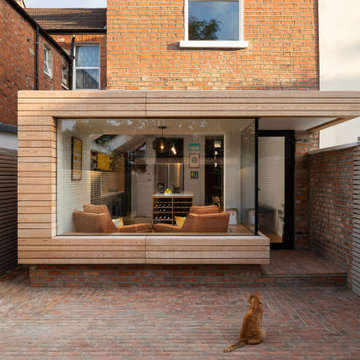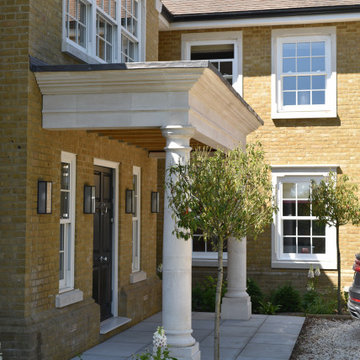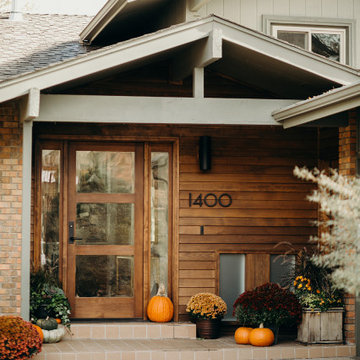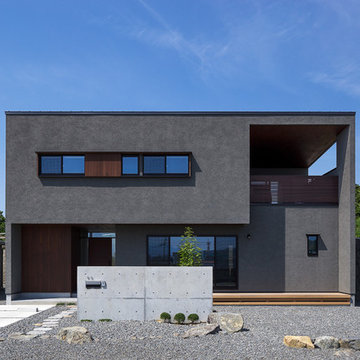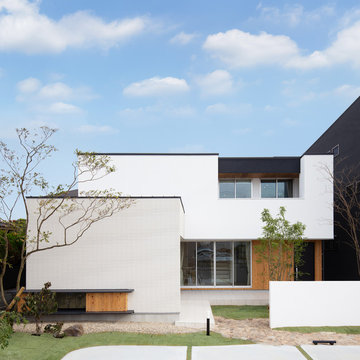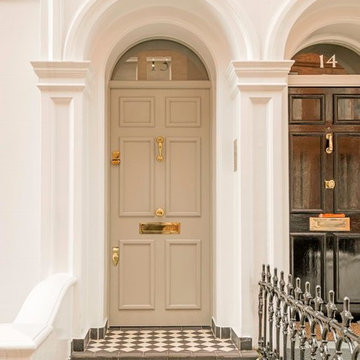Idées déco de façades de maisons marrons
Trier par :
Budget
Trier par:Populaires du jour
21 - 40 sur 93 788 photos
1 sur 2

Bracket portico for side door of house. The roof features a shed style metal roof. Designed and built by Georgia Front Porch.
Aménagement d'une petite façade de maison orange classique en brique avec un toit en appentis et un toit en métal.
Aménagement d'une petite façade de maison orange classique en brique avec un toit en appentis et un toit en métal.
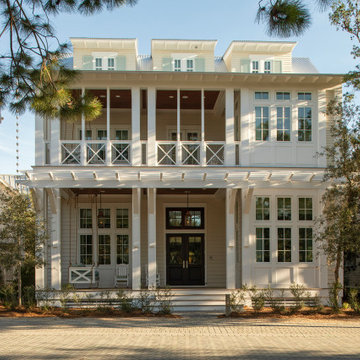
Southern Beach Getaway in WaterColor
Private Residence / WaterColor, Florida
Architect: Geoff Chick & Associates
Builder: Chris Clark Construction
The E. F. San Juan team collaborated closely with architect Geoff Chick, builder Chris Clark, interior designer Allyson Runnels, and the homeowners to bring their design vision to reality. This included custom interior and exterior millwork, pecky cypress ceilings in various rooms of the home, different types of wall and ceiling paneling in each upstairs bedroom, custom pecky cypress barn doors and beams in the master suite, Euro-Wall doors in the living area, Weather Shield windows and doors throughout, Georgia pine porch ceilings, and Ipe porch flooring.
Challenges:
Allyson and the homeowners wanted each of the children’s upstairs bedrooms to have unique features, and we addressed this from a millwork perspective by producing different types of wall and ceiling paneling for each of these rooms. The homeowners also loved the look of pecky cypress and wanted to see this unique type of wood featured as a highlight throughout the home.
Solution:
In the main living area and kitchen, the coffered ceiling presents pecky cypress stained gray to accent the tiled wall of the kitchen. In the adjoining hallway, the pecky cypress ceiling is lightly pickled white to make a subtle contrast with the surrounding white paneled walls and trim. The master bedroom has two beautiful large pecky cypress barn doors and several large pecky cypress beams that give it a cozy, rustic yet Southern coastal feel. Off the master bedroom is a sitting/TV room featuring a pecky cypress ceiling in a stunning rectangular, concentric pattern that was expertly installed by Edgar Lara and his skilled team of finish carpenters.
We also provided twelve-foot-high floor-to-ceiling Euro-Wall Systems doors in the living area that lend to the bright and airy feel of this space, as do the Weather Shield windows and doors that were used throughout the home. Finally, the porches’ rich, South Georgia pine ceilings and chatoyant Ipe floors create a warm contrast to the bright walls, columns, and railings of these comfortable outdoor spaces. The result is an overall stunning home that exhibits all the best characteristics of the WaterColor community while standing out with countless unique custom features.
---
Photography by Jack Gardner
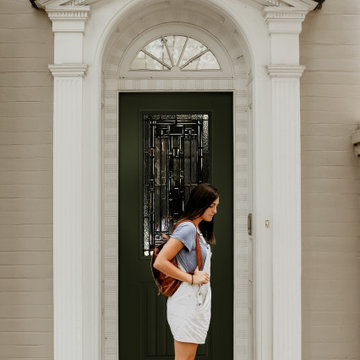
If you're looking to embrace your greek or mediterranean inspired home, then an exterior door upgrade might be the answer. You can add a pop of color to your door and a gorgeous door glass to finish up the look!
Door: Belleville Smooth 1 Panel Plank Door Half Lite with Naples Glass - BLS-404-366-1P

We added a bold siding to this home as a nod to the red barns. We love that it sets this home apart and gives it unique characteristics while also being modern and luxurious.
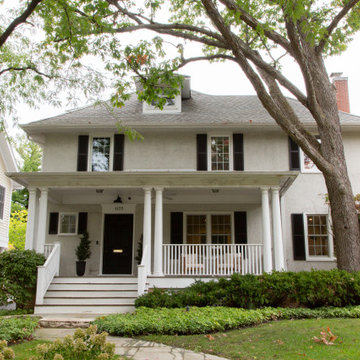
Photo: Rachel Loewen © 2019 Houzz
Idées déco pour une façade de maison classique.
Idées déco pour une façade de maison classique.

This gorgeous modern home sits along a rushing river and includes a separate enclosed pavilion. Distinguishing features include the mixture of metal, wood and stone textures throughout the home in hues of brown, grey and black.

The Betty at Inglenook’s Pocket Neighborhoods is an open two-bedroom Cottage-style Home that facilitates everyday living on a single level. High ceilings in the kitchen, family room and dining nook make this a bright and enjoyable space for your morning coffee, cooking a gourmet dinner, or entertaining guests. Whether it’s the Betty Sue or a Betty Lou, the Betty plans are tailored to maximize the way we live.

Expansive home featuring combination Mountain Stone brick and Arriscraft Citadel® Iron Mountain stone. Additional accents include ARRIS-cast Cafe and browns sills. Mortar used is Light Buff.
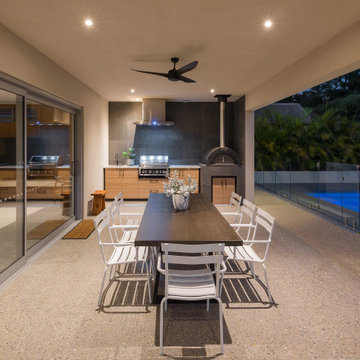
The Project brief for this job was to create a modern two-storey residence for their family home in South Perth. Brad was after a clean contemporary look. We kept the form quite simple and standard to ensure building costs were low, however we incorporated feature piers and stepped the facade cleverly to produce a great looking property.
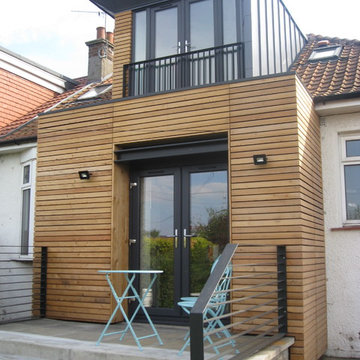
External view of rear of dwelling showing timber over-clad to existing ground floor with new dark grey patio doors and new dormer window, clad in zinc and timber, with juliet balcony.

Color Consultation using Romabio Biodomus on Brick and Benjamin Regal Select on Trim/Doors/Shutters
Idées déco pour une grande façade de maison blanche classique en brique à deux étages et plus avec un toit à deux pans et un toit en shingle.
Idées déco pour une grande façade de maison blanche classique en brique à deux étages et plus avec un toit à deux pans et un toit en shingle.
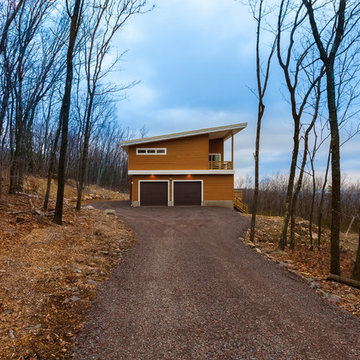
Exemple d'une façade de maison orange tendance en bois à un étage et de taille moyenne avec un toit en appentis.
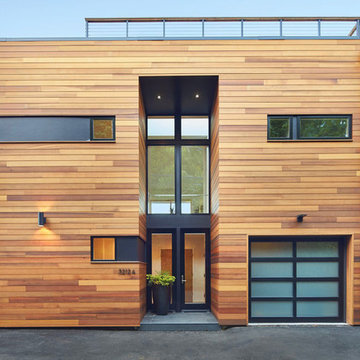
Inspiration pour une façade de maison beige nordique en bois à un étage avec un toit plat.
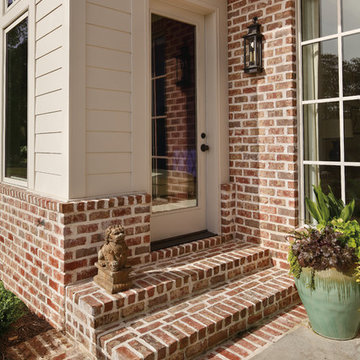
Ranch style home featuring custom combination of "Spalding Tudor" and "Charlestown Landing" brick with ivory buff mortar.
Cette image montre une façade de maison marron traditionnelle en brique de plain-pied avec un toit en shingle.
Cette image montre une façade de maison marron traditionnelle en brique de plain-pied avec un toit en shingle.
Idées déco de façades de maisons marrons
2
