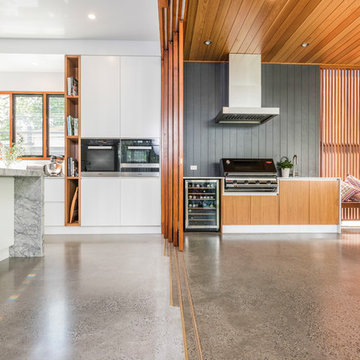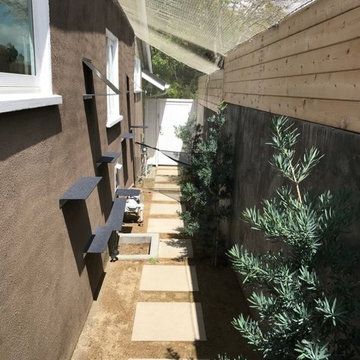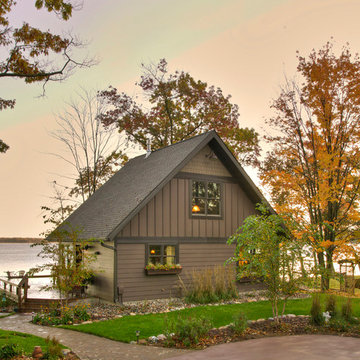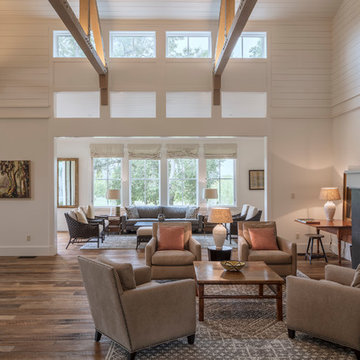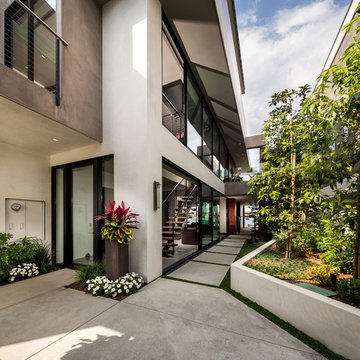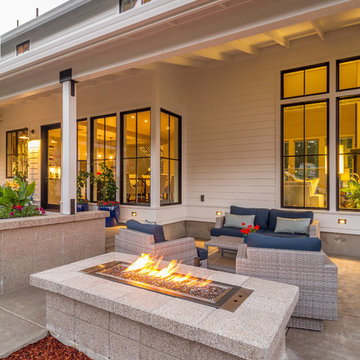Idées déco de façades de maisons marrons
Trier par :
Budget
Trier par:Populaires du jour
61 - 80 sur 93 793 photos
1 sur 2
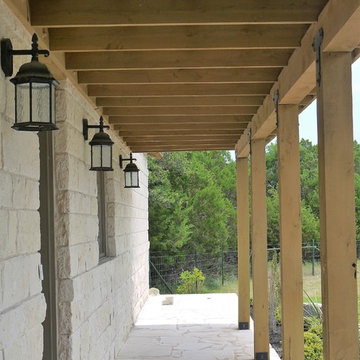
Stacey V. Roeder
Idées déco pour une grande façade de maison beige montagne en pierre de plain-pied avec un toit à deux pans et un toit en métal.
Idées déco pour une grande façade de maison beige montagne en pierre de plain-pied avec un toit à deux pans et un toit en métal.

Exterior, Brooklyn brownstone
Rosie McCobb Photography
Réalisation d'une façade de maison de ville blanche victorienne en pierre à deux étages et plus avec un toit plat, un toit mixte et un toit noir.
Réalisation d'une façade de maison de ville blanche victorienne en pierre à deux étages et plus avec un toit plat, un toit mixte et un toit noir.

Be ready for a warm welcome with this Fiberon Composite Cladding gated entrance in the color Ipe. This is a popular color choice because of its dramatic streaking and warm undertones that are sure to make a statement. Fiberon Composite is great for vertical, horizontal and diagonal applications.
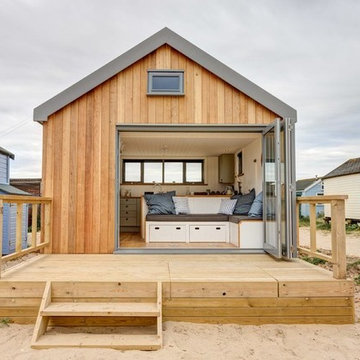
Aménagement d'une petite façade de maison bord de mer en bois avec un toit à deux pans.

Who lives there: Asha Mevlana and her Havanese dog named Bali
Location: Fayetteville, Arkansas
Size: Main house (400 sq ft), Trailer (160 sq ft.), 1 loft bedroom, 1 bath
What sets your home apart: The home was designed specifically for my lifestyle.
My inspiration: After reading the book, "The Life Changing Magic of Tidying," I got inspired to just live with things that bring me joy which meant scaling down on everything and getting rid of most of my possessions and all of the things that I had accumulated over the years. I also travel quite a bit and wanted to live with just what I needed.
About the house: The L-shaped house consists of two separate structures joined by a deck. The main house (400 sq ft), which rests on a solid foundation, features the kitchen, living room, bathroom and loft bedroom. To make the small area feel more spacious, it was designed with high ceilings, windows and two custom garage doors to let in more light. The L-shape of the deck mirrors the house and allows for the two separate structures to blend seamlessly together. The smaller "amplified" structure (160 sq ft) is built on wheels to allow for touring and transportation. This studio is soundproof using recycled denim, and acts as a recording studio/guest bedroom/practice area. But it doesn't just look like an amp, it actually is one -- just plug in your instrument and sound comes through the front marine speakers onto the expansive deck designed for concerts.
My favorite part of the home is the large kitchen and the expansive deck that makes the home feel even bigger. The deck also acts as a way to bring the community together where local musicians perform. I love having a the amp trailer as a separate space to practice music. But I especially love all the light with windows and garage doors throughout.
Design team: Brian Crabb (designer), Zack Giffin (builder, custom furniture) Vickery Construction (builder) 3 Volve Construction (builder)
Design dilemmas: Because the city wasn’t used to having tiny houses there were certain rules that didn’t quite make sense for a tiny house. I wasn’t allowed to have stairs leading up to the loft, only ladders were allowed. Since it was built, the city is beginning to revisit some of the old rules and hopefully things will be changing.
Photo cred: Don Shreve
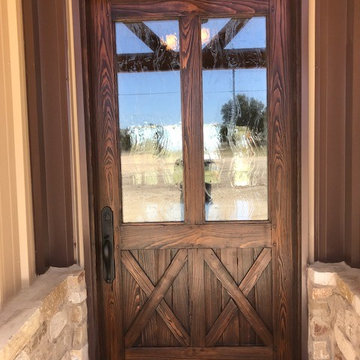
Inspiration pour une façade de maison beige chalet de taille moyenne et de plain-pied avec un revêtement mixte, un toit à deux pans et un toit en métal.

Bill Timmerman
Exemple d'une façade de maison grise tendance à un étage avec un toit plat.
Exemple d'une façade de maison grise tendance à un étage avec un toit plat.
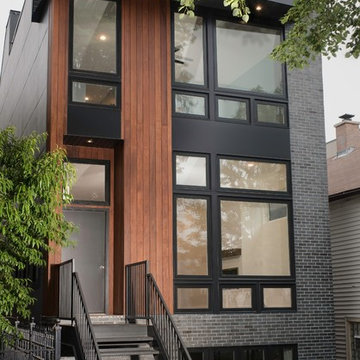
Inspiration pour une façade de maison grise design en brique de taille moyenne et à un étage.
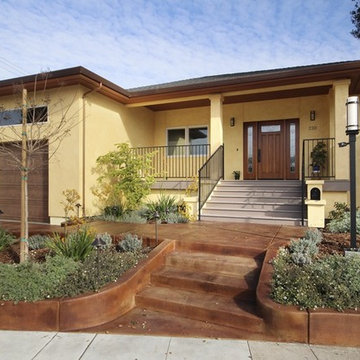
Idées déco pour une façade de maison jaune classique en stuc de taille moyenne et de plain-pied avec un toit à quatre pans et un toit en shingle.

Michele Lee Wilson
Idées déco pour une grande façade de maison marron craftsman en bois à deux étages et plus avec un toit à deux pans.
Idées déco pour une grande façade de maison marron craftsman en bois à deux étages et plus avec un toit à deux pans.

Roger Wade Studio
Cette photo montre une grande façade de maison marron montagne en bois à un étage.
Cette photo montre une grande façade de maison marron montagne en bois à un étage.
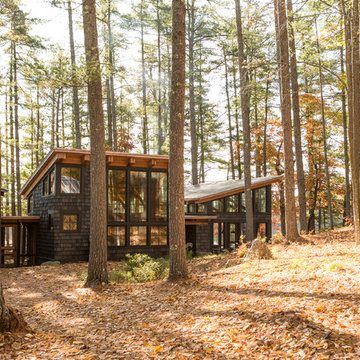
Jeff Roberts Imaging
Aménagement d'une façade de maison grise montagne en bois de taille moyenne et à un étage avec un toit en appentis et un toit en métal.
Aménagement d'une façade de maison grise montagne en bois de taille moyenne et à un étage avec un toit en appentis et un toit en métal.
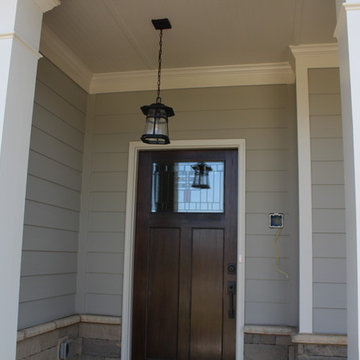
Amanda Groover
Réalisation d'une grande façade de maison grise craftsman à un étage avec un revêtement en vinyle, un toit à deux pans et un toit en shingle.
Réalisation d'une grande façade de maison grise craftsman à un étage avec un revêtement en vinyle, un toit à deux pans et un toit en shingle.
Idées déco de façades de maisons marrons
4
