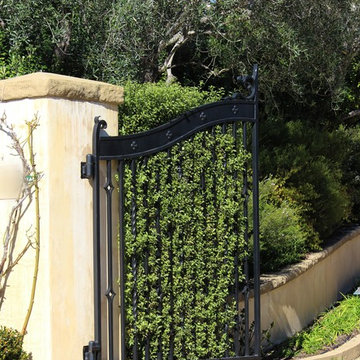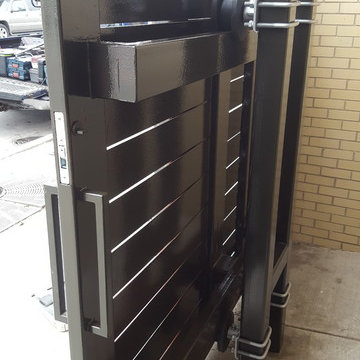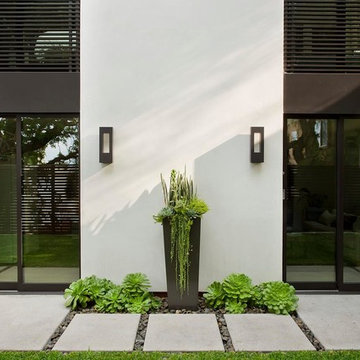Idées déco de façades de maisons noires
Trier par :
Budget
Trier par:Populaires du jour
81 - 100 sur 134 292 photos
1 sur 2
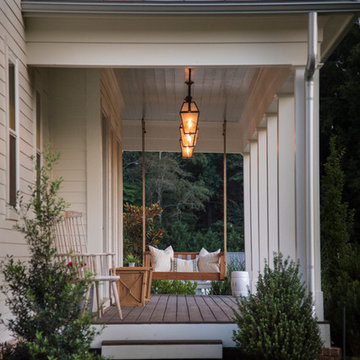
A cozy swing on the sweeping front porch begs a moment of perfect evening relaxation.
Idées déco pour une grande façade de maison blanche campagne en panneau de béton fibré à un étage.
Idées déco pour une grande façade de maison blanche campagne en panneau de béton fibré à un étage.
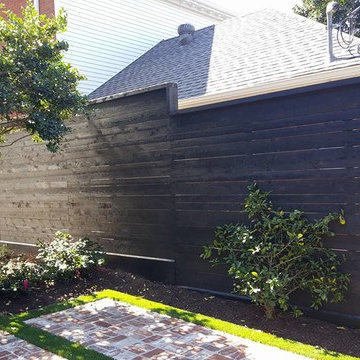
Cette image montre une façade de maison blanche design en brique de taille moyenne et de plain-pied avec un toit à quatre pans.

We drew inspiration from traditional prairie motifs and updated them for this modern home in the mountains. Throughout the residence, there is a strong theme of horizontal lines integrated with a natural, woodsy palette and a gallery-like aesthetic on the inside.
Interiors by Alchemy Design
Photography by Todd Crawford
Built by Tyner Construction
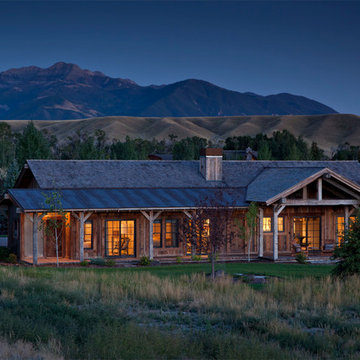
Exemple d'une façade de maison marron montagne en bois de plain-pied avec un toit à deux pans et un toit mixte.
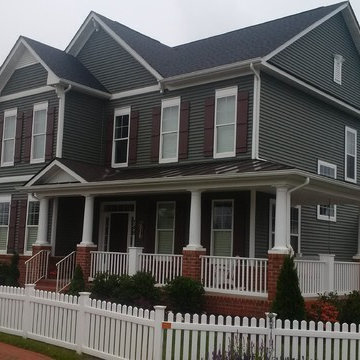
Norman Rockwell in Forest Green
Aménagement d'une façade de maison bleue avec un revêtement en vinyle.
Aménagement d'une façade de maison bleue avec un revêtement en vinyle.

Exterior of this Meadowlark-designed and built contemporary custom home in Ann Arbor.
Aménagement d'une grande façade de maison beige contemporaine à un étage avec un revêtement mixte, un toit en appentis et un toit en shingle.
Aménagement d'une grande façade de maison beige contemporaine à un étage avec un revêtement mixte, un toit en appentis et un toit en shingle.

Rear patio
Réalisation d'une grande façade de maison marron chalet à un étage avec un revêtement mixte et un toit à deux pans.
Réalisation d'une grande façade de maison marron chalet à un étage avec un revêtement mixte et un toit à deux pans.
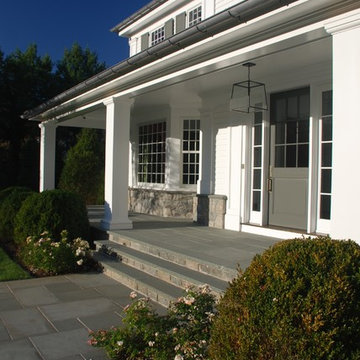
Brad DeMotte
Cette image montre une grande façade de maison blanche à un étage avec un revêtement en vinyle et un toit à quatre pans.
Cette image montre une grande façade de maison blanche à un étage avec un revêtement en vinyle et un toit à quatre pans.
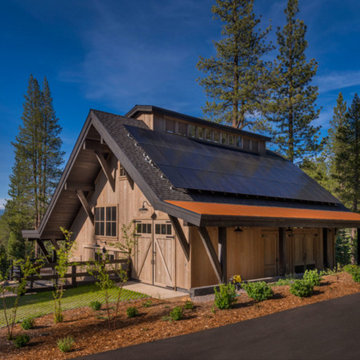
Custom reclaimed wood barn with solar panels.
Photography: VanceFox.com
Idées déco pour une façade de grange rénovée montagne en bois.
Idées déco pour une façade de grange rénovée montagne en bois.

Keith Sutter Photography
Réalisation d'un grand escalier extérieur design en stuc avec un toit plat.
Réalisation d'un grand escalier extérieur design en stuc avec un toit plat.

The front of the house features an open porch, a common feature in the neighborhood. Stairs leading up to it are tucked behind one of a pair of brick walls. The brick was installed with raked (recessed) horizontal joints which soften the overall scale of the walls. The clerestory windows topping the taller of the brick walls bring light into the foyer and a large closet without sacrificing privacy. The living room windows feature a slight tint which provides a greater sense of privacy during the day without having to draw the drapes. An overhang lined on its underside in stained cedar leads to the entry door which again is hidden by one of the brick walls.
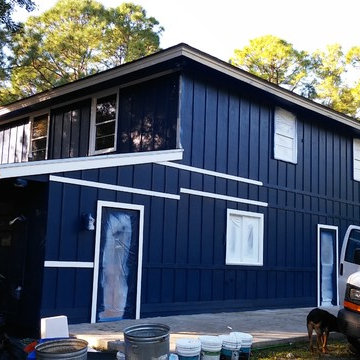
Omar
Cette photo montre une grande façade de maison bleue nature en bois à un étage avec un toit en appentis.
Cette photo montre une grande façade de maison bleue nature en bois à un étage avec un toit en appentis.

Matthew Millman
Réalisation d'une petite façade de maison métallique et grise minimaliste de plain-pied avec un toit plat.
Réalisation d'une petite façade de maison métallique et grise minimaliste de plain-pied avec un toit plat.
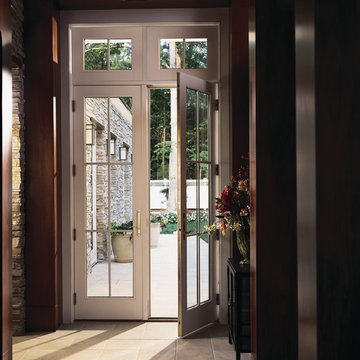
Visit Our Showroom
8000 Locust Mill St.
Ellicott City, MD 21043
Andersen 400 Series Frenchwood® Hinged Patio Door and Transom Windows
with Colonial Grilles
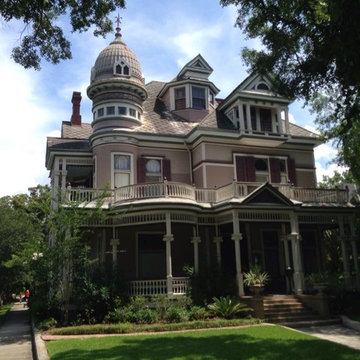
Aménagement d'une grande façade de maison rose victorienne en bois à deux étages et plus avec un toit à quatre pans.
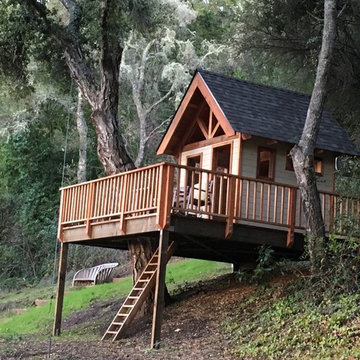
Cette image montre une façade de maison beige craftsman en bois de taille moyenne et de plain-pied avec un toit à deux pans.
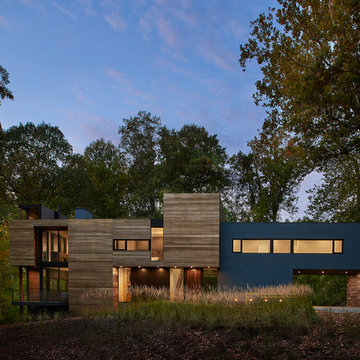
Anice Hoachlander
Idée de décoration pour une façade de maison bleue design en bois avec un toit plat.
Idée de décoration pour une façade de maison bleue design en bois avec un toit plat.
Idées déco de façades de maisons noires
5
