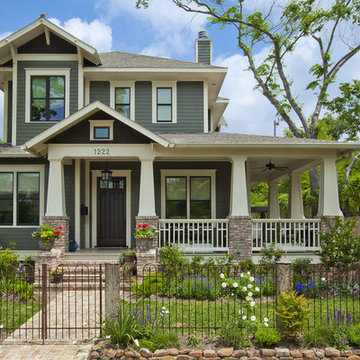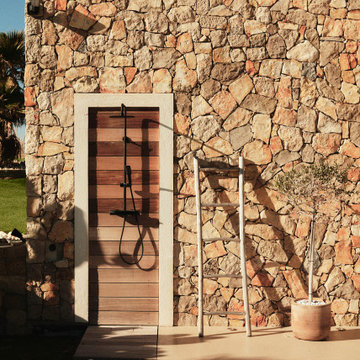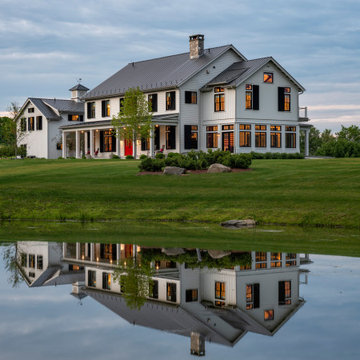Idées déco de façades de maisons
Trier par :
Budget
Trier par:Populaires du jour
101 - 120 sur 1 479 552 photos

Inspiration pour une grande façade de maison blanche rustique en briques peintes et planches et couvre-joints à un étage avec un toit à deux pans, un toit en shingle et un toit noir.

Northeast Elevation reveals private deck, dog run, and entry porch overlooking Pier Cove Valley to the north - Bridge House - Fenneville, Michigan - Lake Michigan, Saugutuck, Michigan, Douglas Michigan - HAUS | Architecture For Modern Lifestyles
Trouvez le bon professionnel près de chez vous

Cette image montre une façade de maison grise traditionnelle en bardeaux à un étage avec un toit de Gambrel, un toit en shingle et un toit gris.

Architect : CKA
Light grey stained cedar siding, stucco, I-beam posts at entry, and standing seam metal roof
Exemple d'une façade de maison blanche tendance en stuc à un étage avec un toit en métal, un toit à deux pans et un toit noir.
Exemple d'une façade de maison blanche tendance en stuc à un étage avec un toit en métal, un toit à deux pans et un toit noir.

Idées déco pour une grande façade de maison verte craftsman en bois à un étage avec un toit en shingle.

- Greg Swedberg was the principal designer while employed at Allegro Builders. Greg Swedberg left Allegro Builders in 2009 to start his own architecture practice 2Scale Architects.

These new homeowners fell in love with this home's location and size, but weren't thrilled about it's dated exterior. They approached us with the idea of turning this 1980's contemporary home into a Modern Farmhouse aesthetic, complete with white board and batten siding, a new front porch addition, a new roof deck addition, as well as enlarging the current garage. New windows throughout, new metal roofing, exposed rafter tails and new siding throughout completed the exterior renovation.

Réalisation d'une façade de maison blanche tradition en brique à un étage avec un toit à deux pans, un toit mixte et un toit gris.

The goal for this Point Loma home was to transform it from the adorable beach bungalow it already was by expanding its footprint and giving it distinctive Craftsman characteristics while achieving a comfortable, modern aesthetic inside that perfectly caters to the active young family who lives here. By extending and reconfiguring the front portion of the home, we were able to not only add significant square footage, but create much needed usable space for a home office and comfortable family living room that flows directly into a large, open plan kitchen and dining area. A custom built-in entertainment center accented with shiplap is the focal point for the living room and the light color of the walls are perfect with the natural light that floods the space, courtesy of strategically placed windows and skylights. The kitchen was redone to feel modern and accommodate the homeowners busy lifestyle and love of entertaining. Beautiful white kitchen cabinetry sets the stage for a large island that packs a pop of color in a gorgeous teal hue. A Sub-Zero classic side by side refrigerator and Jenn-Air cooktop, steam oven, and wall oven provide the power in this kitchen while a white subway tile backsplash in a sophisticated herringbone pattern, gold pulls and stunning pendant lighting add the perfect design details. Another great addition to this project is the use of space to create separate wine and coffee bars on either side of the doorway. A large wine refrigerator is offset by beautiful natural wood floating shelves to store wine glasses and house a healthy Bourbon collection. The coffee bar is the perfect first top in the morning with a coffee maker and floating shelves to store coffee and cups. Luxury Vinyl Plank (LVP) flooring was selected for use throughout the home, offering the warm feel of hardwood, with the benefits of being waterproof and nearly indestructible - two key factors with young kids!
For the exterior of the home, it was important to capture classic Craftsman elements including the post and rock detail, wood siding, eves, and trimming around windows and doors. We think the porch is one of the cutest in San Diego and the custom wood door truly ties the look and feel of this beautiful home together.

Cette photo montre une grande façade de maison blanche en brique à un étage avec un toit à deux pans et un toit en shingle.

Inspiration pour une façade de maison grise vintage de taille moyenne et de plain-pied avec un toit à deux pans et un toit en métal.

Gorgeous Craftsman mountain home with medium gray exterior paint, Structures Walnut wood stain on the rustic front door with sidelites. Cultured stone is Bucks County Ledgestone & Flagstone

Cette photo montre une façade de maison blanche chic en brique à un étage avec un toit en shingle.

Inspiration pour une façade de maison multicolore design à deux étages et plus avec un revêtement mixte et un toit plat.

The exterior of this home is a modern composition of intersecting masses and planes, all cleanly proportioned. The natural wood overhang and front door stand out from the monochromatic taupe/bronze color scheme. http://www.kipnisarch.com
Cable Photo/Wayne Cable http://selfmadephoto.com

Réalisation d'une façade de maison marron chalet à un étage avec un revêtement mixte et un toit en appentis.

Denver Modern with natural stone accents.
Cette photo montre une façade de maison grise tendance de taille moyenne et à deux étages et plus avec un toit plat et un revêtement mixte.
Cette photo montre une façade de maison grise tendance de taille moyenne et à deux étages et plus avec un toit plat et un revêtement mixte.
Idées déco de façades de maisons

Réalisation d'une grande façade de maison noire tradition à deux étages et plus avec un toit à deux pans.
6

