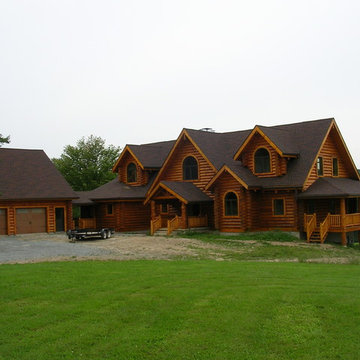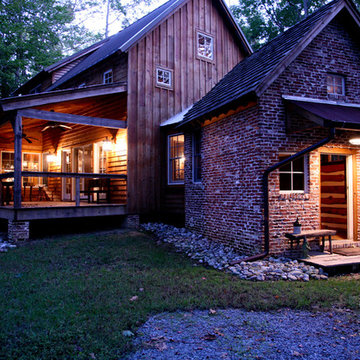Idées déco de façades de maisons
Trier par :
Budget
Trier par:Populaires du jour
1781 - 1800 sur 1 480 401 photos
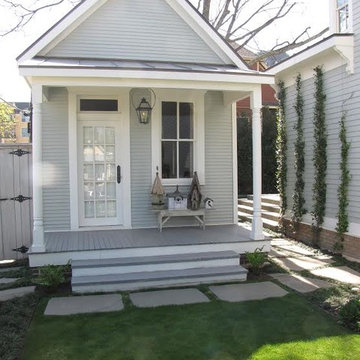
Idée de décoration pour une façade de maison grise tradition en bois de taille moyenne et de plain-pied avec un toit à deux pans.
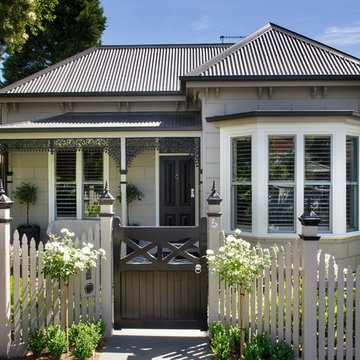
Designed and built by Sherbrooke design and Construction to maximize a relatively small 450 square block, this home is surprisingly spacious as you set foot inside. A wonderful home flooded with natural light, featuring rusted pressed metal printed wallpaper, breathtaking slabs of Calcutta marble, alfresco ceiling heat panels, fans and a pool.
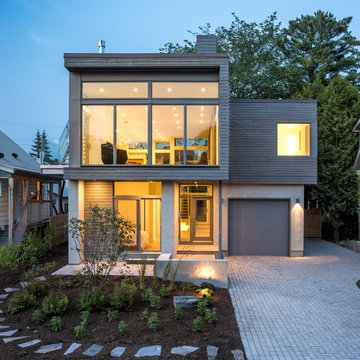
Architect: Christopher Simmonds Architect
Cette image montre une grande façade de maison grise design à un étage avec un toit plat et un revêtement mixte.
Cette image montre une grande façade de maison grise design à un étage avec un toit plat et un revêtement mixte.
Trouvez le bon professionnel près de chez vous
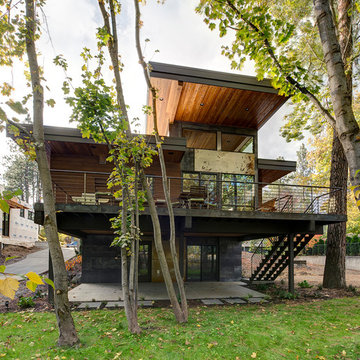
Idée de décoration pour une façade de maison design en bois à un étage avec un toit en appentis.
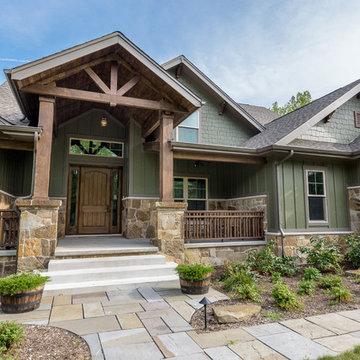
DJK Custom Homes
Cette photo montre une grande façade de maison verte montagne en panneau de béton fibré à un étage.
Cette photo montre une grande façade de maison verte montagne en panneau de béton fibré à un étage.
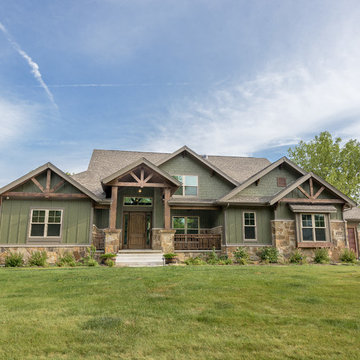
DJK Custom Homes
Réalisation d'une grande façade de maison verte chalet en panneau de béton fibré à un étage.
Réalisation d'une grande façade de maison verte chalet en panneau de béton fibré à un étage.
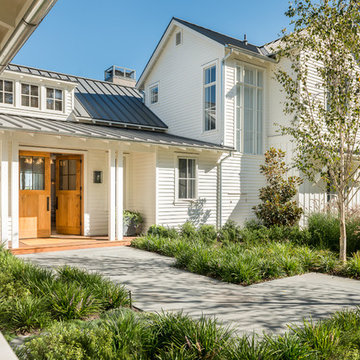
Exemple d'une façade de maison blanche nature à un étage avec un toit à deux pans.
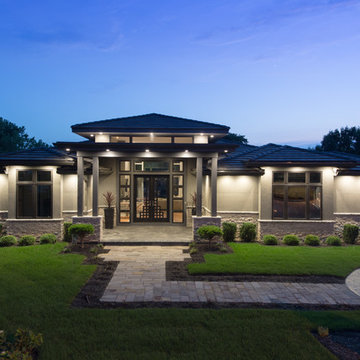
Cette image montre une façade de maison grise design en stuc à un étage.
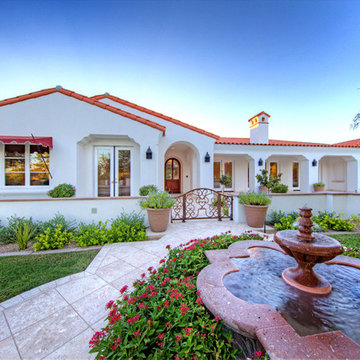
Stephen Shefrin
Cette photo montre une grande façade de maison blanche méditerranéenne en stuc de plain-pied avec un toit à deux pans.
Cette photo montre une grande façade de maison blanche méditerranéenne en stuc de plain-pied avec un toit à deux pans.
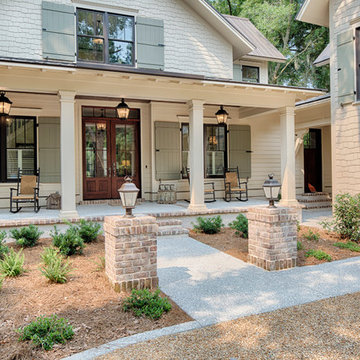
The best of past and present architectural styles combine in this welcoming, farmhouse-inspired design. Clad in low-maintenance siding, the distinctive exterior has plenty of street appeal, with its columned porch, multiple gables, shutters and interesting roof lines. Other exterior highlights included trusses over the garage doors, horizontal lap siding and brick and stone accents. The interior is equally impressive, with an open floor plan that accommodates today’s family and modern lifestyles. An eight-foot covered porch leads into a large foyer and a powder room. Beyond, the spacious first floor includes more than 2,000 square feet, with one side dominated by public spaces that include a large open living room, centrally located kitchen with a large island that seats six and a u-shaped counter plan, formal dining area that seats eight for holidays and special occasions and a convenient laundry and mud room. The left side of the floor plan contains the serene master suite, with an oversized master bath, large walk-in closet and 16 by 18-foot master bedroom that includes a large picture window that lets in maximum light and is perfect for capturing nearby views. Relax with a cup of morning coffee or an evening cocktail on the nearby covered patio, which can be accessed from both the living room and the master bedroom. Upstairs, an additional 900 square feet includes two 11 by 14-foot upper bedrooms with bath and closet and a an approximately 700 square foot guest suite over the garage that includes a relaxing sitting area, galley kitchen and bath, perfect for guests or in-laws.
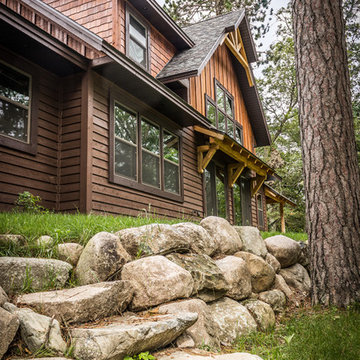
Dan J. Heid
Réalisation d'une façade de maison marron chalet en bois à un étage.
Réalisation d'une façade de maison marron chalet en bois à un étage.
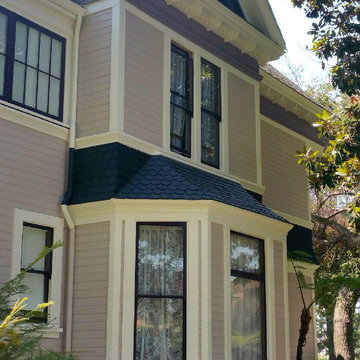
This Queen Anne Victorian home is one fo the oldest still standing in Los Angeles. She sits in in the Boyle Heights neighborhood just east of downtown LA, where she has been serving as the Neighborhood Music School for the last 70 years. This August, the director received a check in the mail for 20k earmarked to paint her before our rainy season begins. The palette includes colors from Sherwin Williams that are documented as being used on her at least since the 20's
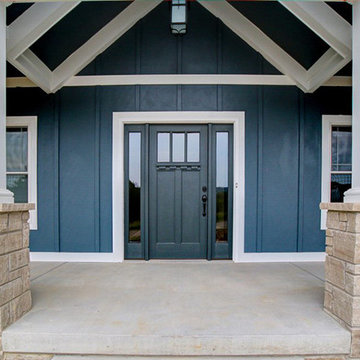
Aménagement d'une façade de maison bleue craftsman en panneau de béton fibré de taille moyenne et de plain-pied avec un toit à deux pans et un toit en shingle.
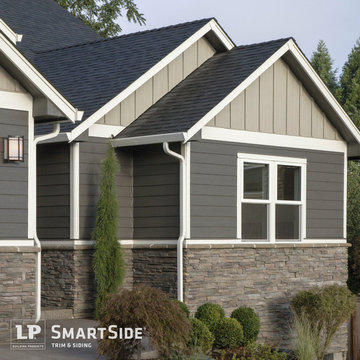
LP SmartSide trim, lap and panel siding pair with horizontal stonework to create dimension and excitement on this home's exterior.
Inspiration pour une façade de maison minimaliste.
Inspiration pour une façade de maison minimaliste.
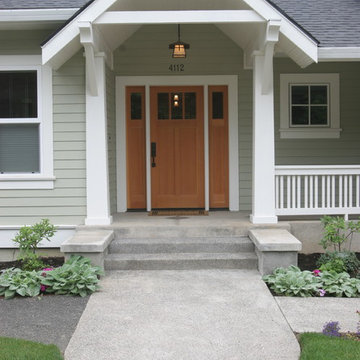
Whole house renovation and façade transformation. Conversion of daylight basement to living space.
Cette photo montre une façade de maison verte chic en panneau de béton fibré à un étage.
Cette photo montre une façade de maison verte chic en panneau de béton fibré à un étage.
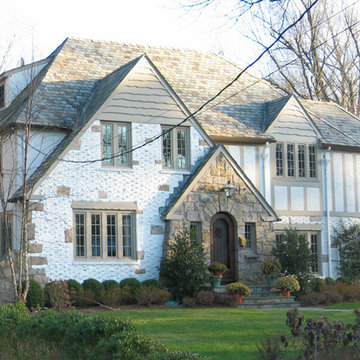
Idée de décoration pour une grande façade de maison blanche tradition à deux étages et plus avec un toit à quatre pans, un revêtement mixte et un toit en shingle.
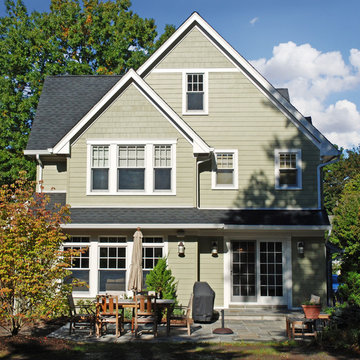
Réalisation d'une grande façade de maison verte craftsman en bois à un étage avec un toit à deux pans et un toit en shingle.
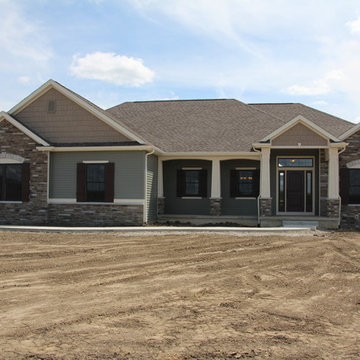
This classy and energetic ranch provides space and luxury to grow into! This home features custom cabinets, mudroom, custom a/v, hardwood floors, master suite with custom walk-in shower, full unfinished basement, safe room, 2 car side load garage with stairs to the basement and much more!
Idées déco de façades de maisons
90
