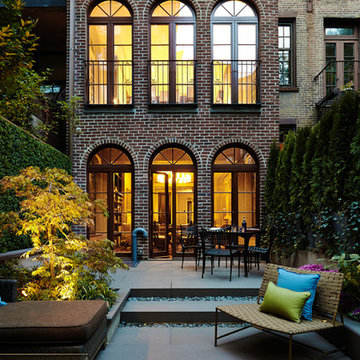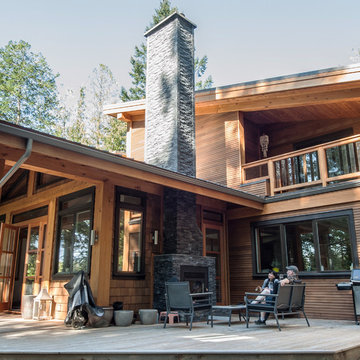Idées déco de façades de maisons
Trier par :
Budget
Trier par:Populaires du jour
1861 - 1880 sur 1 480 403 photos
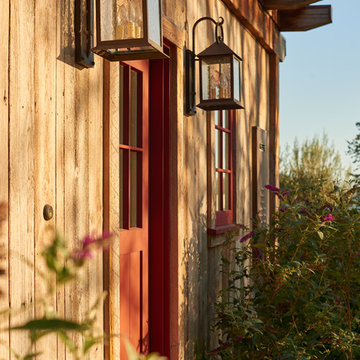
Location: Los Olivos, CA // Type: New Construction // Architect: Appelton & Associates // Photo: Creative Noodle
Idées déco pour une façade de maison montagne.
Idées déco pour une façade de maison montagne.
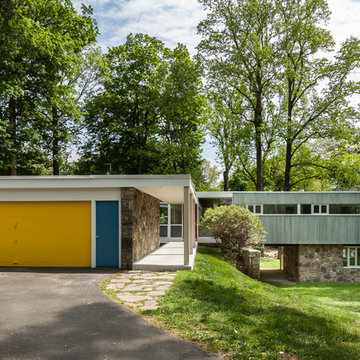
Drew Callaghan Photography
Aménagement d'une grande façade de maison grise rétro à un étage avec un toit plat.
Aménagement d'une grande façade de maison grise rétro à un étage avec un toit plat.
Trouvez le bon professionnel près de chez vous
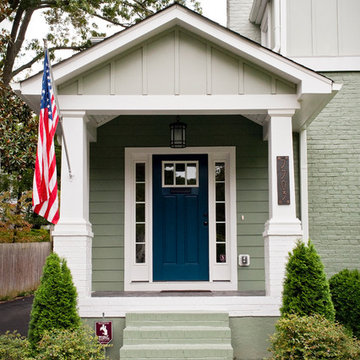
Cette image montre une façade de maison verte de plain-pied avec un revêtement en vinyle, un toit à quatre pans et un toit en shingle.
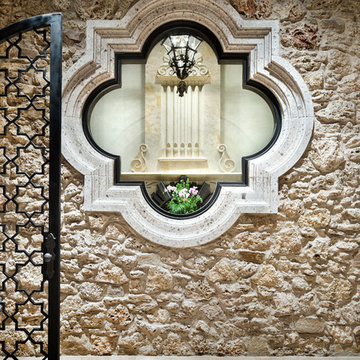
Piston Design
Inspiration pour une très grande façade de maison beige méditerranéenne à deux étages et plus avec un revêtement mixte.
Inspiration pour une très grande façade de maison beige méditerranéenne à deux étages et plus avec un revêtement mixte.
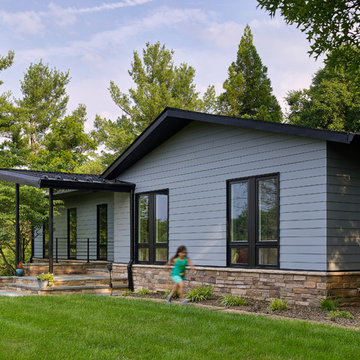
The shape of the angled porch-roof, sets the tone for a truly modern entryway. This protective covering makes a dramatic statement, as it hovers over the front door. The blue-stone terrace conveys even more interest, as it gradually moves upward, morphing into steps, until it reaches the porch.
Porch Detail
The multicolored tan stone, used for the risers and retaining walls, is proportionally carried around the base of the house. Horizontal sustainable-fiber cement board replaces the original vertical wood siding, and widens the appearance of the facade. The color scheme — blue-grey siding, cherry-wood door and roof underside, and varied shades of tan and blue stone — is complimented by the crisp-contrasting black accents of the thin-round metal columns, railing, window sashes, and the roof fascia board and gutters.
This project is a stunning example of an exterior, that is both asymmetrical and symmetrical. Prior to the renovation, the house had a bland 1970s exterior. Now, it is interesting, unique, and inviting.
Photography Credit: Tom Holdsworth Photography
Contractor: Owings Brothers Contracting

The shape of the angled porch-roof, sets the tone for a truly modern entryway. This protective covering makes a dramatic statement, as it hovers over the front door. The blue-stone terrace conveys even more interest, as it gradually moves upward, morphing into steps, until it reaches the porch.
Porch Detail
The multicolored tan stone, used for the risers and retaining walls, is proportionally carried around the base of the house. Horizontal sustainable-fiber cement board replaces the original vertical wood siding, and widens the appearance of the facade. The color scheme — blue-grey siding, cherry-wood door and roof underside, and varied shades of tan and blue stone — is complimented by the crisp-contrasting black accents of the thin-round metal columns, railing, window sashes, and the roof fascia board and gutters.
This project is a stunning example of an exterior, that is both asymmetrical and symmetrical. Prior to the renovation, the house had a bland 1970s exterior. Now, it is interesting, unique, and inviting.
Photography Credit: Tom Holdsworth Photography
Contractor: Owings Brothers Contracting
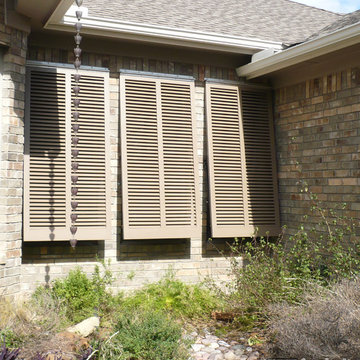
These 3 Bahamas shutters were custom built 34" wide x 70" tall with one vertical center mullion. They are built out of Western Red Cedar. The louvers are 1-1/2" x 1/4" and at a 45 degree angle, our Open Louver Style. The shutters are installed with our 2-3/8" Aluminum Bahamas hinges, surface mounted. The hinge goes all the way across the top of the shutter, keeping the top rail straight through the years, and acts as a cap keeping water off the top rail and joint with the side stiles.
If you choose to paint the aluminum hinges, we recommend using a Self-Etching primer first.
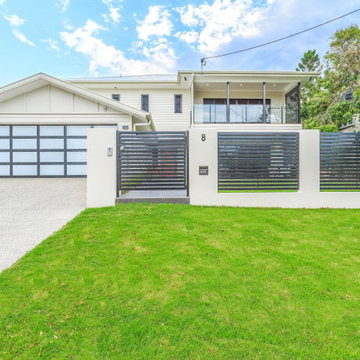
BDAQ Winner for Residential Alterations & Additions over $600,000 2015, Front Exterior Entry
Réalisation d'une grande façade de maison blanche minimaliste à un étage avec un revêtement en vinyle.
Réalisation d'une grande façade de maison blanche minimaliste à un étage avec un revêtement en vinyle.
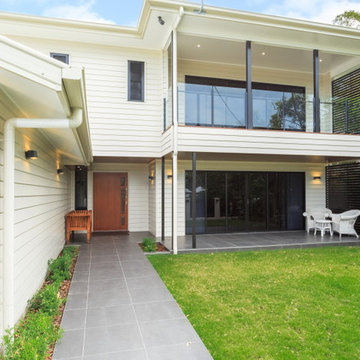
BDAQ Winner for Residential Alterations & Additions over $600,000 2015, Front Exterior Entry
Exemple d'une grande façade de maison blanche moderne à un étage avec un revêtement en vinyle.
Exemple d'une grande façade de maison blanche moderne à un étage avec un revêtement en vinyle.
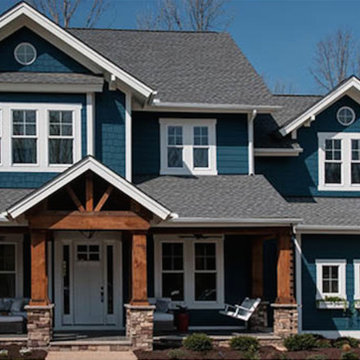
Cette photo montre une grande façade de maison bleue craftsman en bois à un étage.
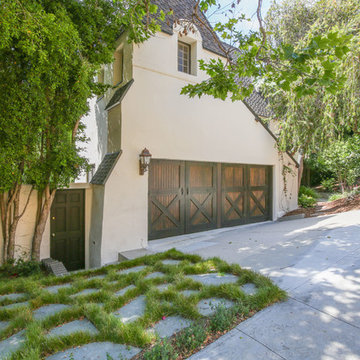
On this part of the project, the back of the house was originally shingled and the front modernized. Through the renovation of this Tudor house, Sitework, Inc. created period details to realize the Tudor look and establish the house as a major period abode.
Jordan Pysz
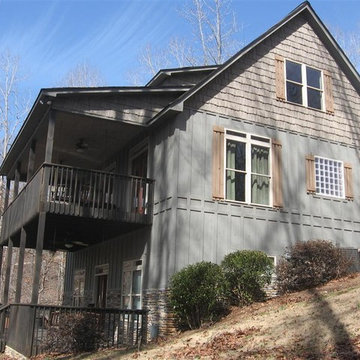
Lake House Cabin by Max Fulbright Designs
Exemple d'une façade de maison montagne de taille moyenne et à un étage avec un revêtement mixte.
Exemple d'une façade de maison montagne de taille moyenne et à un étage avec un revêtement mixte.
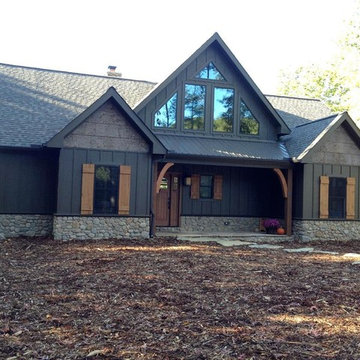
Rustic Lake House by Max Fulbright Designs
Exemple d'une façade de maison marron montagne de taille moyenne et à un étage avec un revêtement mixte.
Exemple d'une façade de maison marron montagne de taille moyenne et à un étage avec un revêtement mixte.
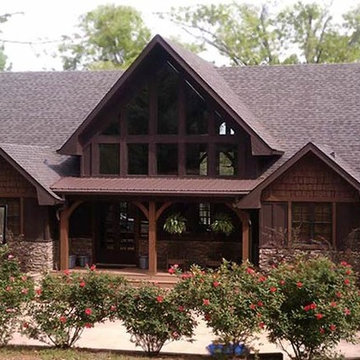
Rustic Lake House by Max Fulbright Designs
Cette image montre une façade de maison marron chalet de taille moyenne et à un étage avec un revêtement mixte.
Cette image montre une façade de maison marron chalet de taille moyenne et à un étage avec un revêtement mixte.
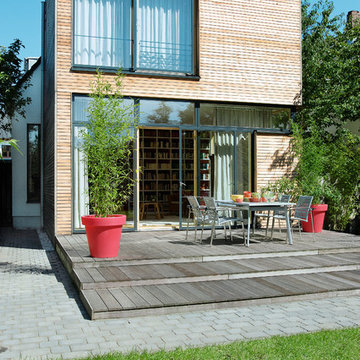
Bildnachweis: Bauidee
Idées déco pour une façade de maison marron contemporaine en bois à un étage et de taille moyenne avec un toit plat.
Idées déco pour une façade de maison marron contemporaine en bois à un étage et de taille moyenne avec un toit plat.
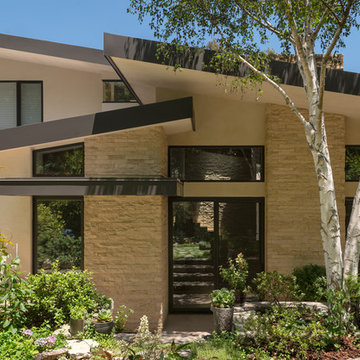
©Alexander Vertikoff
Aménagement d'une façade de maison beige contemporaine en stuc de taille moyenne et à un étage.
Aménagement d'une façade de maison beige contemporaine en stuc de taille moyenne et à un étage.

Reconstruction of old camp at water's edge. This project was a Guest House for a long time Battle Associates Client. Smaller, smaller, smaller the owners kept saying about the guest cottage right on the water's edge. The result was an intimate, almost diminutive, two bedroom cottage for extended family visitors. White beadboard interiors and natural wood structure keep the house light and airy. The fold-away door to the screen porch allows the space to flow beautifully.
Photographer: Nancy Belluscio
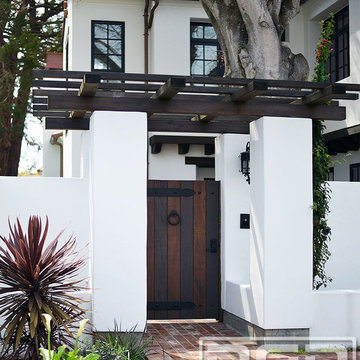
Santa Cruz, CA - This custom architectural garage door and gate project in the Northern California area was designed in a Spanish Colonial style and crafted by hand to capture that charming appeal of old world door craftsmanship found throughout Europe. The custom home was exquisitely built without sparing a single detail that would engulf the Spanish Colonial authentic architectural design. Beautiful, hand-selected terracotta roof tiles and white plastered walls just like in historical homes in Colonial Spain were used for this home construction, not to mention the wooden beam detailing particularly on the bay window above the garage. All these authentic Spanish Colonial architectural elements made this home the perfect backdrop for our custom Spanish Colonial Garage Doors and Gates.
Idées déco de façades de maisons
94
