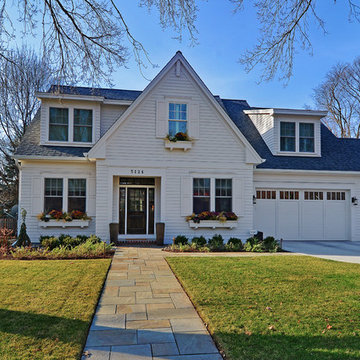Idées déco de petites façades de maisons
Trier par :
Budget
Trier par:Populaires du jour
81 - 100 sur 23 172 photos
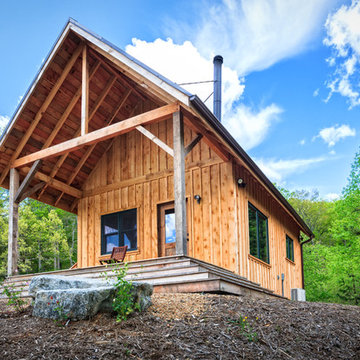
Rustic cabin nestled in the Blue Ridge Mountains near Asheville, NC. The cabin is a riff on the Appalachian culture and its architecture. Built as if it rose from the local woods, by local craftsmen with the tradition of seat-of-the-pants resourcefulness. The cabin echoes the Appalachian traditions of small is beautiful, and richness in simplicity.
Reclaimed Heart Pine flooring. Reclaimed barn wood wall panelling. Cypress wall panelling with nickel groove. Wormy Maple loft flooring. Exterior door hand crafted by local artisan. Ships ladder constructed from leftover rough-sawn Hemlock rafters.
Builder: River Birch Builders, Asheville, NC 828-777-3501
Photography: William Britten williambritten.com

Fine craftsmanship and attention to detail has given new life to this Craftsman Bungalow, originally built in 1919. Architect: Blackbird Architects.. Photography: Jim Bartsch Photography
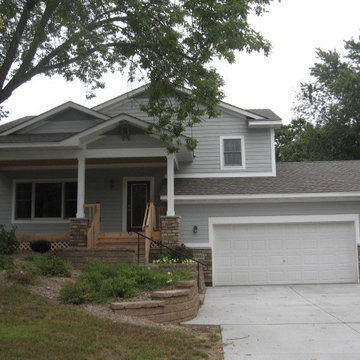
All of the homes in this neighborhood are split-levels with tuck under attached garages. So was the previous home, which was destroyed in a fire. To stay in the character of the neighborhood, and for ease of site work, this home was also designed as a split level.
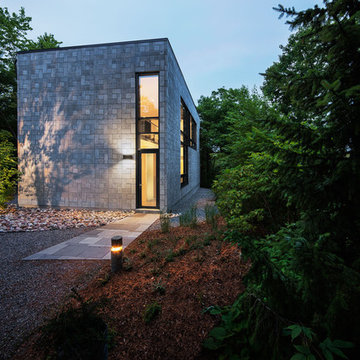
Photolux Studios (Christian Lalonde)
Exemple d'une petite façade de maison container moderne en pierre.
Exemple d'une petite façade de maison container moderne en pierre.
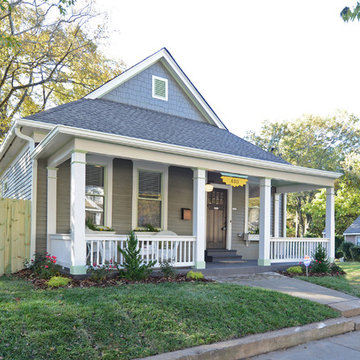
Remodeled exterior of former derelict property in the Grant Park Historic District of Atlanta, GA
Cette photo montre une petite façade de maison grise chic en bois de plain-pied avec un toit à quatre pans et un toit en shingle.
Cette photo montre une petite façade de maison grise chic en bois de plain-pied avec un toit à quatre pans et un toit en shingle.

The Silvertree residence by Tucson Architects Secrest Architecture is a study in how a small, dated, closed in and inwardly focused residence can be revived into an inspiring modern space that interacts with the outdoors.
Secrest Architecture LLC

Photo by Ed Gohlich
Aménagement d'une petite façade de maison blanche classique en bois de plain-pied avec un toit à deux pans et un toit en shingle.
Aménagement d'une petite façade de maison blanche classique en bois de plain-pied avec un toit à deux pans et un toit en shingle.
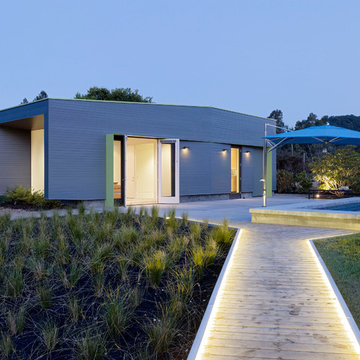
Matthew Millman
Idées déco pour une petite façade de maison métallique et grise contemporaine de plain-pied avec un toit plat.
Idées déco pour une petite façade de maison métallique et grise contemporaine de plain-pied avec un toit plat.

Réalisation d'une petite façade de maison verte chalet en bois de plain-pied avec un toit à deux pans et un toit en métal.
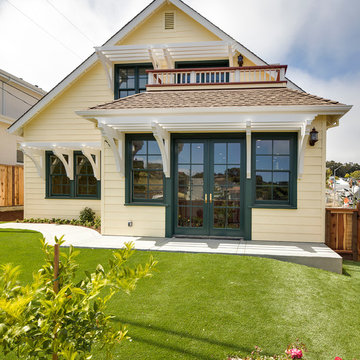
When certified this is San Bruno's first LEED Platinum home. Built green in a traditional style.
Cute, comfortable and very low mainteance for the family.
Photographer: Andrew McKinney
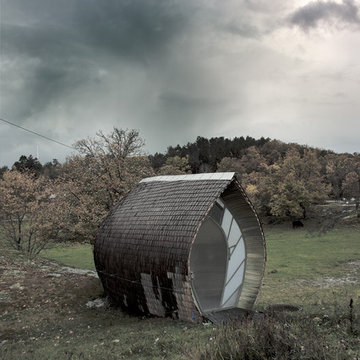
This is the entrance to the house.
Photo by David Relan
Exemple d'une petite façade de maison marron scandinave en bois de plain-pied avec un toit à deux pans.
Exemple d'une petite façade de maison marron scandinave en bois de plain-pied avec un toit à deux pans.

Idées déco pour une petite façade de maison marron montagne en bois à deux étages et plus avec un toit à deux pans.
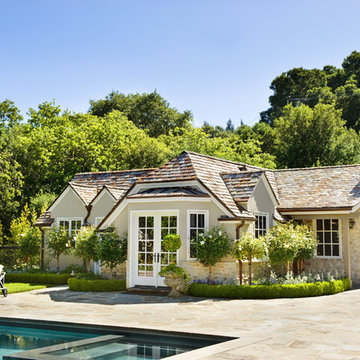
Builder: Markay Johnson Construction
visit: www.mjconstruction.com
Project Details:
Located on a beautiful corner lot of just over one acre, this sumptuous home presents Country French styling – with leaded glass windows, half-timber accents, and a steeply pitched roof finished in varying shades of slate. Completed in 2006, the home is magnificently appointed with traditional appeal and classic elegance surrounding a vast center terrace that accommodates indoor/outdoor living so easily. Distressed walnut floors span the main living areas, numerous rooms are accented with a bowed wall of windows, and ceilings are architecturally interesting and unique. There are 4 additional upstairs bedroom suites with the convenience of a second family room, plus a fully equipped guest house with two bedrooms and two bathrooms. Equally impressive are the resort-inspired grounds, which include a beautiful pool and spa just beyond the center terrace and all finished in Connecticut bluestone. A sport court, vast stretches of level lawn, and English gardens manicured to perfection complete the setting.
Photographer: Bernard Andre Photography
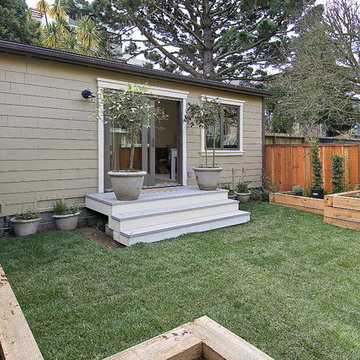
design and construction by Cardea Building Co.
Exemple d'une petite façade de maison chic de plain-pied.
Exemple d'une petite façade de maison chic de plain-pied.
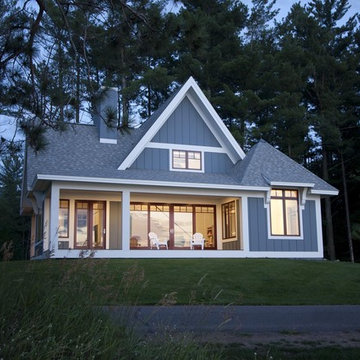
Residential Design: Peter Eskuche, AIA, Eskuche Design
Aménagement d'une petite façade de maison classique en bois à un étage avec un toit à deux pans.
Aménagement d'une petite façade de maison classique en bois à un étage avec un toit à deux pans.
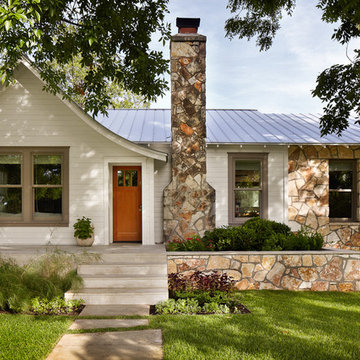
1930's Cottage
Casey Dunn Photography
Idées déco pour une petite façade de maison classique en bois de plain-pied.
Idées déco pour une petite façade de maison classique en bois de plain-pied.
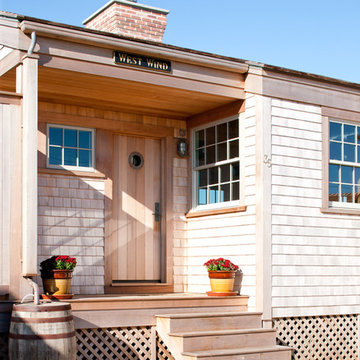
A breezy seaside cottage that is an NAHB Green Building Standard - GOLD certified home.
Réalisation d'une petite façade de maison marine en bois de plain-pied.
Réalisation d'une petite façade de maison marine en bois de plain-pied.

Réalisation d'une petite façade de maison grise minimaliste en bois de plain-pied avec un toit à quatre pans, un toit en shingle et un toit noir.
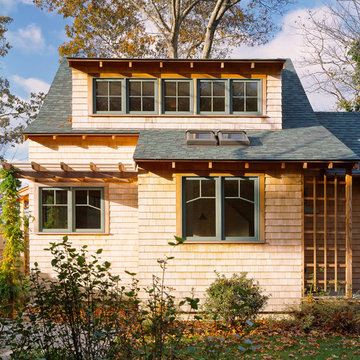
On a tiny lot on a quiet little dead-end street, we tucked this high-performance gem between two other small houses.
Photo: Brian vanden Brink
Cette image montre une petite façade de maison traditionnelle en bois à un étage.
Cette image montre une petite façade de maison traditionnelle en bois à un étage.
Idées déco de petites façades de maisons
5
