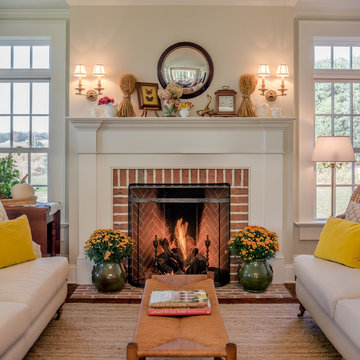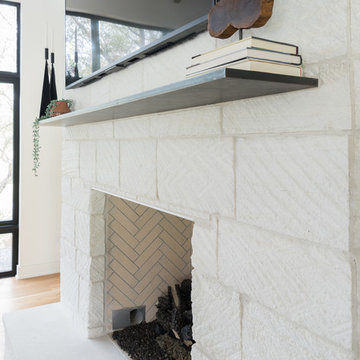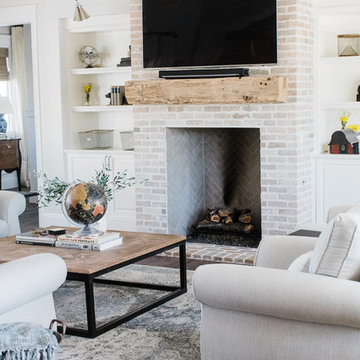Idées déco de pièces à vivre campagne
Trier par :
Budget
Trier par:Populaires du jour
181 - 200 sur 67 020 photos
1 sur 2

The lower level of this modern farmhouse features a large game room that connects out to the screen porch, pool terrace and fire pit beyond. One end of the space is a large lounge area for watching TV and the other end has a built-in wet bar and accordion windows that open up to the screen porch. The TV is concealed by barn doors with salvaged barn wood on a shiplap wall.
Photography by Todd Crawford
Trouvez le bon professionnel près de chez vous
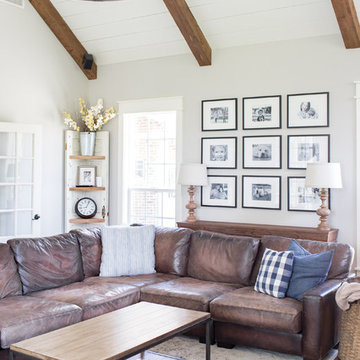
Photography by Grace Laird Photography
Cette photo montre une grande salle de séjour nature fermée.
Cette photo montre une grande salle de séjour nature fermée.

Tucked away in the backwoods of Torch Lake, this home marries “rustic” with the sleek elegance of modern. The combination of wood, stone and metal textures embrace the charm of a classic farmhouse. Although this is not your average farmhouse. The home is outfitted with a high performing system that seamlessly works with the design and architecture.
The tall ceilings and windows allow ample natural light into the main room. Spire Integrated Systems installed Lutron QS Wireless motorized shades paired with Hartmann & Forbes windowcovers to offer privacy and block harsh light. The custom 18′ windowcover’s woven natural fabric complements the organic esthetics of the room. The shades are artfully concealed in the millwork when not in use.
Spire installed B&W in-ceiling speakers and Sonance invisible in-wall speakers to deliver ambient music that emanates throughout the space with no visual footprint. Spire also installed a Sonance Landscape Audio System so the homeowner can enjoy music outside.
Each system is easily controlled using Savant. Spire personalized the settings to the homeowner’s preference making controlling the home efficient and convenient.
Builder: Widing Custom Homes
Architect: Shoreline Architecture & Design
Designer: Jones-Keena & Co.
Photos by Beth Singer Photographer Inc.
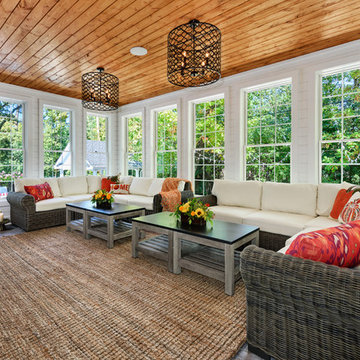
Sun Room, 1X6 beadboard ceiling, brick tile flooring, shiplap
Idée de décoration pour une véranda champêtre avec un plafond standard.
Idée de décoration pour une véranda champêtre avec un plafond standard.

This awesome great room has a lot of GREAT features! Such as: the built in storage, the shiplap, and all of the windows that let the light in. Topped off with a great couch, and the room is complete!

Inspiration pour une véranda rustique de taille moyenne avec aucune cheminée, un plafond en verre, un sol gris et parquet clair.
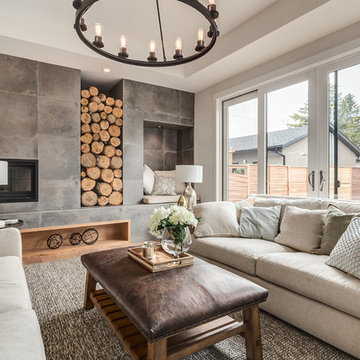
Made for snuggling up!
Cette photo montre un grand salon nature ouvert avec un mur blanc, parquet clair, un poêle à bois, un manteau de cheminée en carrelage, un téléviseur dissimulé et un sol beige.
Cette photo montre un grand salon nature ouvert avec un mur blanc, parquet clair, un poêle à bois, un manteau de cheminée en carrelage, un téléviseur dissimulé et un sol beige.
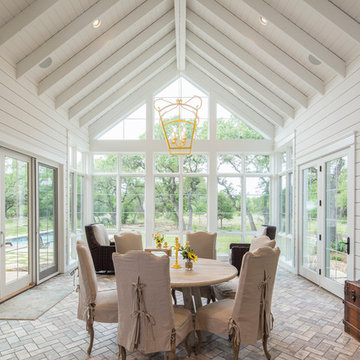
Cette image montre une véranda rustique avec un plafond standard et un sol gris.

Réalisation d'une grande véranda champêtre avec un sol en carrelage de porcelaine, une cheminée standard, un manteau de cheminée en pierre, un plafond standard et un sol gris.

Fully renovated ranch style house. Layout has been opened to provide open concept living. Custom stained beams
Aménagement d'un grand salon campagne ouvert avec un mur blanc, une salle de réception, parquet clair, une cheminée standard, un manteau de cheminée en carrelage et un sol beige.
Aménagement d'un grand salon campagne ouvert avec un mur blanc, une salle de réception, parquet clair, une cheminée standard, un manteau de cheminée en carrelage et un sol beige.
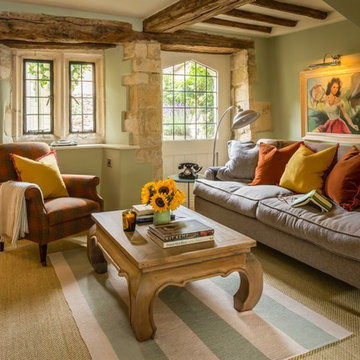
Cette photo montre un salon nature de taille moyenne et ouvert avec un mur vert, moquette et un sol beige.

Bright, comfortable, and contemporary family room with farmhouse-style details like painted white brick and horizontal wood paneling. Pops of color give the space personality.

Cette photo montre une véranda nature avec un sol en ardoise, une cheminée standard, un manteau de cheminée en pierre et un plafond standard.

Aménagement d'une grande salle de séjour campagne ouverte avec une cheminée standard, un manteau de cheminée en brique, un téléviseur fixé au mur et un sol en bois brun.
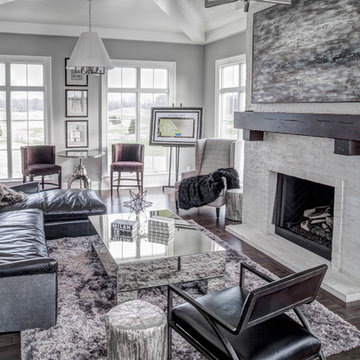
Shiplap ceiling great room
Cette image montre une salle de séjour rustique de taille moyenne et ouverte avec un mur gris, parquet foncé, une cheminée standard, un manteau de cheminée en brique et aucun téléviseur.
Cette image montre une salle de séjour rustique de taille moyenne et ouverte avec un mur gris, parquet foncé, une cheminée standard, un manteau de cheminée en brique et aucun téléviseur.
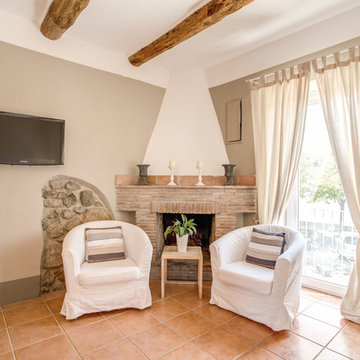
Guendalina Gallo - Simon Clementi
Exemple d'une petite salle de séjour nature avec un mur beige, un sol en carrelage de céramique, une cheminée d'angle, un manteau de cheminée en brique et un téléviseur fixé au mur.
Exemple d'une petite salle de séjour nature avec un mur beige, un sol en carrelage de céramique, une cheminée d'angle, un manteau de cheminée en brique et un téléviseur fixé au mur.
Idées déco de pièces à vivre campagne
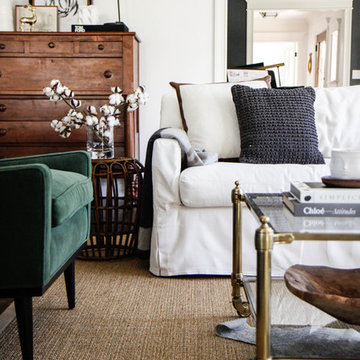
Idées déco pour un salon campagne de taille moyenne et ouvert avec un mur blanc, parquet foncé, aucune cheminée, aucun téléviseur, un sol marron et éclairage.
10




