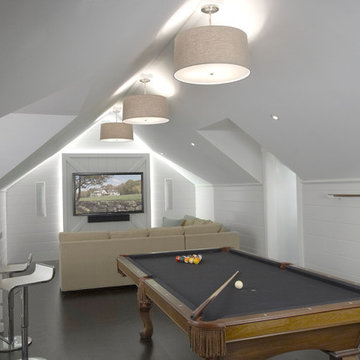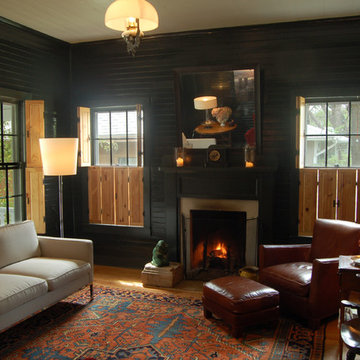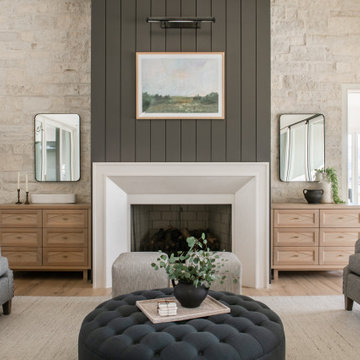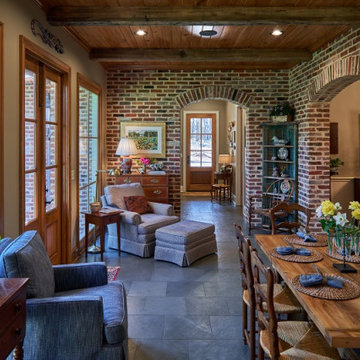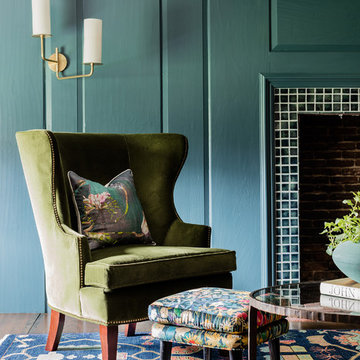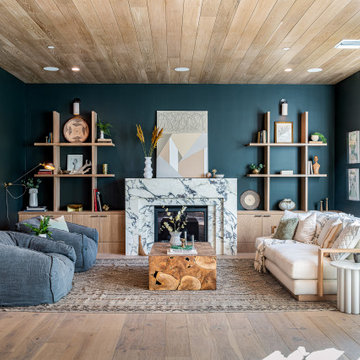Idées déco de pièces à vivre campagne
Trier par :
Budget
Trier par:Populaires du jour
161 - 180 sur 66 944 photos
1 sur 2
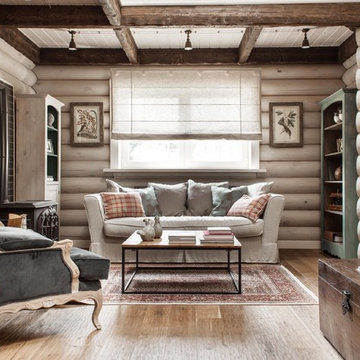
Photo by: Кирилл Овчинников © 2015 Houzz
Exemple d'un salon nature de taille moyenne et ouvert avec un mur blanc, un sol en bois brun et un poêle à bois.
Exemple d'un salon nature de taille moyenne et ouvert avec un mur blanc, un sol en bois brun et un poêle à bois.

Idées déco pour un salon campagne ouvert avec une salle de réception, un mur blanc, un sol en bois brun, un poêle à bois et un téléviseur fixé au mur.
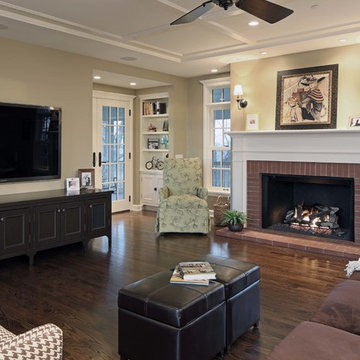
Custom cabinetry by Eurowood Cabinets. Designed by Cramer Kreski Designs.
Cette image montre un salon rustique de taille moyenne et fermé avec un mur beige, parquet foncé, une cheminée standard, un manteau de cheminée en brique et un téléviseur fixé au mur.
Cette image montre un salon rustique de taille moyenne et fermé avec un mur beige, parquet foncé, une cheminée standard, un manteau de cheminée en brique et un téléviseur fixé au mur.
Trouvez le bon professionnel près de chez vous
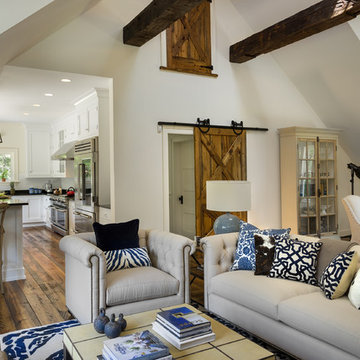
Rob Karosis
Cette photo montre un salon nature avec un mur blanc, parquet foncé et éclairage.
Cette photo montre un salon nature avec un mur blanc, parquet foncé et éclairage.
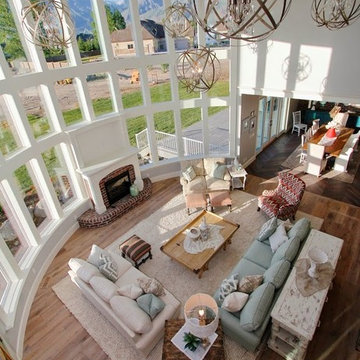
A mix of fun fresh fabrics in coral, green, tan, and more comes together in the functional, fun family room. Comfortable couches in different fabric create a lot of seating. Patterned ottomans add a splash of color. Floor to ceiling curved windows run the length of the room creating a view to die for. Replica antique furniture accents. Unique area rug straight from India and a fireplace with brick surround for cold winter nights. The lighting elevates this family room to the next level.
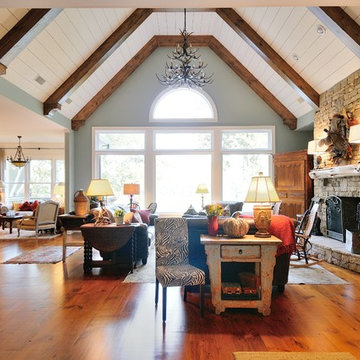
Joe Coulson photos, renew properties construction
Réalisation d'une salle de séjour champêtre.
Réalisation d'une salle de séjour champêtre.
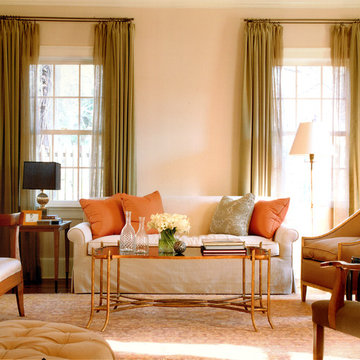
Inspiration pour un salon rustique fermé avec une salle de réception et un mur beige.
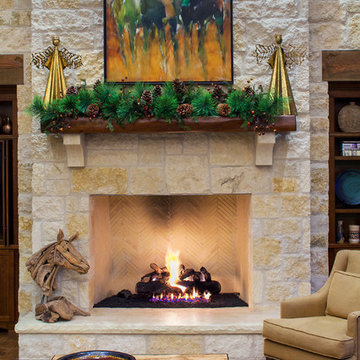
Mixed pine, pine cones and berries add a lot of texture to this mantel at the holidays. Painting is by artist Jean Richardson.
Tre Dunham with Fine Focus Photography
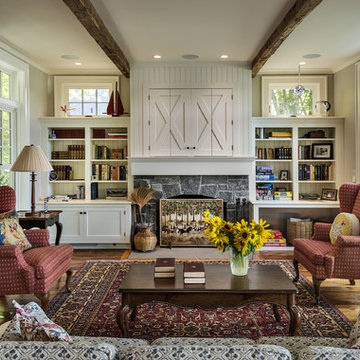
Rob Karosis
Aménagement d'un salon campagne avec une cheminée standard, un manteau de cheminée en pierre, un mur gris et éclairage.
Aménagement d'un salon campagne avec une cheminée standard, un manteau de cheminée en pierre, un mur gris et éclairage.
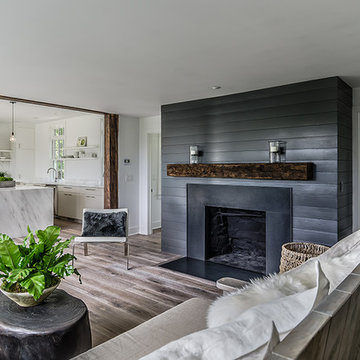
Jim Fuhrmann, Beinfield Architecture PC
Inspiration pour un salon rustique ouvert et de taille moyenne avec une cheminée standard et un mur gris.
Inspiration pour un salon rustique ouvert et de taille moyenne avec une cheminée standard et un mur gris.

The destination : the great Room with white washed barn wood planks on the ceiling and rough hewn cross ties. Photo: Fred Golden
Exemple d'un grand salon nature ouvert avec un mur vert, une cheminée standard, un manteau de cheminée en pierre et éclairage.
Exemple d'un grand salon nature ouvert avec un mur vert, une cheminée standard, un manteau de cheminée en pierre et éclairage.
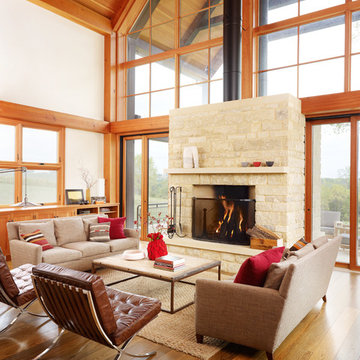
Located upon a 200-acre farm of rolling terrain in western Wisconsin, this new, single-family sustainable residence implements today’s advanced technology within a historic farm setting. The arrangement of volumes, detailing of forms and selection of materials provide a weekend retreat that reflects the agrarian styles of the surrounding area. Open floor plans and expansive views allow a free-flowing living experience connected to the natural environment.

Hanley Development - Builder
Emeritus Development - Architecture
Sam Oberter - Photography
Cette photo montre un salon nature avec un mur blanc et un plafond cathédrale.
Cette photo montre un salon nature avec un mur blanc et un plafond cathédrale.
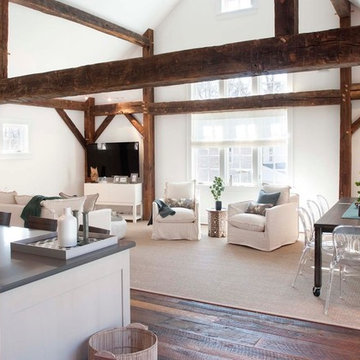
View from the summer kitchen to the living area of the Family room. The original barn beam structure was re-introduced and is well defined through the use of light colored wall and ceiling elements. Our collaboration with Papyrus Home Design was a big part of the success of this project.
Idées déco de pièces à vivre campagne
9




