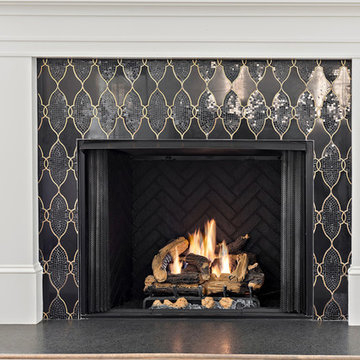Idées déco de pièces à vivre campagne
Trier par :
Budget
Trier par:Populaires du jour
81 - 100 sur 66 942 photos
1 sur 2
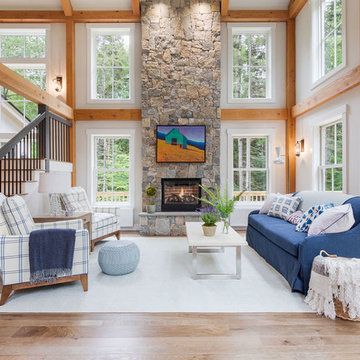
Idée de décoration pour un salon champêtre ouvert avec une salle de réception, un mur blanc, parquet clair, un poêle à bois et un manteau de cheminée en pierre.

Great room with nook in the center leading to massive 10 ft island. Stained beams and glass cabinets doors complete the space.
Idées déco pour une salle de séjour campagne de taille moyenne et ouverte avec un mur blanc, un sol en bois brun, aucune cheminée et un sol beige.
Idées déco pour une salle de séjour campagne de taille moyenne et ouverte avec un mur blanc, un sol en bois brun, aucune cheminée et un sol beige.
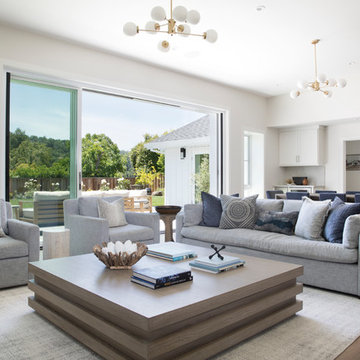
Living Room and Dining Room with multi-slide stacking door to rear patio
Réalisation d'un salon champêtre de taille moyenne et ouvert avec un mur blanc, un sol en bois brun et un sol marron.
Réalisation d'un salon champêtre de taille moyenne et ouvert avec un mur blanc, un sol en bois brun et un sol marron.
Trouvez le bon professionnel près de chez vous

Designer: Honeycomb Home Design
Photographer: Marcel Alain
This new home features open beam ceilings and a ranch style feel with contemporary elements.

Photo Credit: Dustin Halleck
Réalisation d'une grande salle de séjour champêtre ouverte avec un mur bleu, parquet foncé et un sol marron.
Réalisation d'une grande salle de séjour champêtre ouverte avec un mur bleu, parquet foncé et un sol marron.

Sun room with casement windows open to let fresh air in and to connect to the outdoors.
Cette photo montre une grande véranda nature avec parquet foncé, un plafond standard et un sol marron.
Cette photo montre une grande véranda nature avec parquet foncé, un plafond standard et un sol marron.
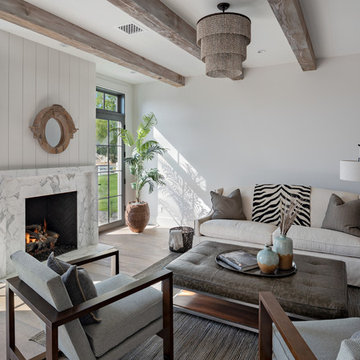
Inspiration pour une salle de séjour rustique avec un mur blanc, un sol en bois brun, une cheminée standard, un manteau de cheminée en pierre et un sol marron.
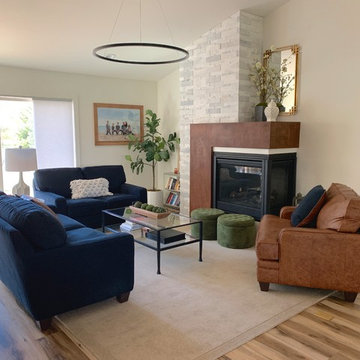
Cette photo montre un salon nature de taille moyenne et ouvert avec un mur blanc, sol en stratifié, une cheminée double-face, un manteau de cheminée en bois, aucun téléviseur et un sol marron.
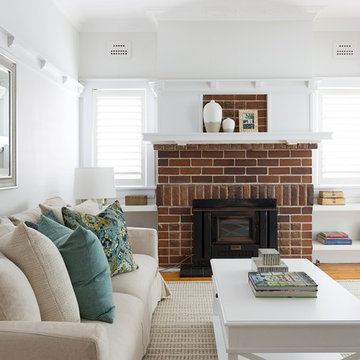
Exemple d'un petit salon nature ouvert avec un mur blanc, un sol en bois brun, une cheminée standard, un manteau de cheminée en brique et un sol marron.
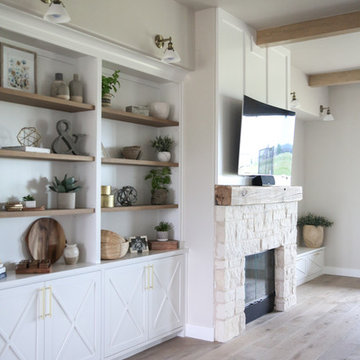
Exemple d'une salle de séjour nature avec un mur gris, un sol en bois brun, une cheminée standard, un manteau de cheminée en pierre, un téléviseur fixé au mur et un sol marron.

The 2 story great room in our cottonwood provides an amazing view and plenty of natural light. This room features a massive floor to ceiling reclaimed wood fireplace and a large wagon wheel light fixture.

This great room is filled with natural light all day long with windows all across the back from Western Window Systems. It is the perfect gathering place for cooking, dining or just relaxing. The white oak floors provide a lovely contrast to the white shaker style cabinetry while the marble and quartz counter tops finish off the kitchen counters.
Photo Credit: Leigh Ann Rowe

Exemple d'un grand salon nature ouvert avec un mur blanc, parquet clair, une cheminée standard, un manteau de cheminée en pierre, un téléviseur dissimulé et éclairage.

Inspiration pour un salon rustique ouvert avec un mur blanc, un sol en bois brun, une cheminée standard, un manteau de cheminée en pierre, un téléviseur fixé au mur et un sol marron.

Idée de décoration pour un salon champêtre de taille moyenne et ouvert avec un mur gris, parquet clair, une cheminée standard, un manteau de cheminée en carrelage, aucun téléviseur et un sol beige.

This new home was designed to nestle quietly into the rich landscape of rolling pastures and striking mountain views. A wrap around front porch forms a facade that welcomes visitors and hearkens to a time when front porch living was all the entertainment a family needed. White lap siding coupled with a galvanized metal roof and contrasting pops of warmth from the stained door and earthen brick, give this home a timeless feel and classic farmhouse style. The story and a half home has 3 bedrooms and two and half baths. The master suite is located on the main level with two bedrooms and a loft office on the upper level. A beautiful open concept with traditional scale and detailing gives the home historic character and charm. Transom lites, perfectly sized windows, a central foyer with open stair and wide plank heart pine flooring all help to add to the nostalgic feel of this young home. White walls, shiplap details, quartz counters, shaker cabinets, simple trim designs, an abundance of natural light and carefully designed artificial lighting make modest spaces feel large and lend to the homeowner's delight in their new custom home.
Kimberly Kerl

Aménagement d'une véranda campagne de taille moyenne avec un sol en bois brun, aucune cheminée, un plafond standard et un sol marron.
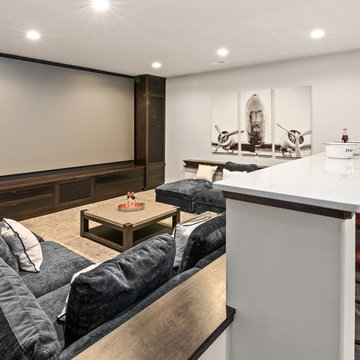
This basement features billiards, a sunken home theatre, a stone wine cellar and multiple bar areas and spots to gather with friends and family.
Exemple d'une grande salle de cinéma nature avec un sol marron, un mur gris et un téléviseur encastré.
Exemple d'une grande salle de cinéma nature avec un sol marron, un mur gris et un téléviseur encastré.
Idées déco de pièces à vivre campagne

Technical Imagery Studios
Réalisation d'une très grande salle de séjour champêtre fermée avec salle de jeu, un mur gris, sol en béton ciré, aucune cheminée, un manteau de cheminée en pierre, un téléviseur dissimulé et un sol marron.
Réalisation d'une très grande salle de séjour champêtre fermée avec salle de jeu, un mur gris, sol en béton ciré, aucune cheminée, un manteau de cheminée en pierre, un téléviseur dissimulé et un sol marron.
5




