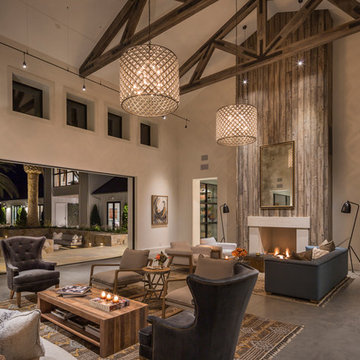Idées déco de pièces à vivre campagne
Trier par :
Budget
Trier par:Populaires du jour
21 - 40 sur 66 937 photos
1 sur 2

Réalisation d'un grand salon champêtre ouvert avec un mur jaune, un sol en bois brun et un sol marron.
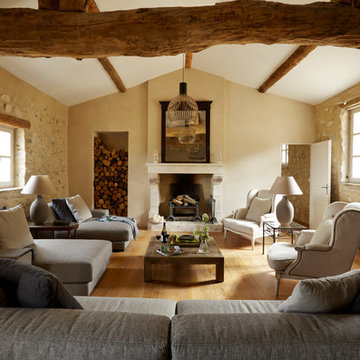
Kitchen Architecture - bulthaup b3 furniture in bronze aluminium and greige laminate with 10 mm stainless steel work surface.
Available to rent: www.theoldsilkfarm.com

6 1/2-inch wide engineered Weathered Maple by Casabella - collection: Provincial, selection: Fredicton
Aménagement d'un salon campagne ouvert avec une salle de réception, un mur blanc, un sol en bois brun, une cheminée standard, un sol marron, un plafond voûté et du lambris de bois.
Aménagement d'un salon campagne ouvert avec une salle de réception, un mur blanc, un sol en bois brun, une cheminée standard, un sol marron, un plafond voûté et du lambris de bois.
Trouvez le bon professionnel près de chez vous
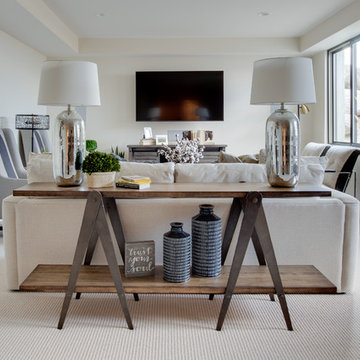
Interior Designer: Simons Design Studio
Builder: Magleby Construction
Photography: Allison Niccum
Inspiration pour une salle de séjour rustique ouverte avec un mur beige, moquette, aucune cheminée, un téléviseur fixé au mur et un sol beige.
Inspiration pour une salle de séjour rustique ouverte avec un mur beige, moquette, aucune cheminée, un téléviseur fixé au mur et un sol beige.

Living room off the kitchen
reclaimed wood floors, plaster walls, custom furnshings and window treatments - stone facing on fireplace, metal cabinetry flanking fireplace and wrap around sectional sofa

Family Room with reclaimed wood beams for shelving and fireplace mantel. Performance fabrics used on all the furniture allow for a very durable and kid friendly environment.

Refined Home created the family room interiors for this beautiful modern farmhouse designed by Rob Bramhall Architects and built by Silver Phoenix Construction. The room features a nickel board feature wall, a clean natural beam ceiling detail, and white cabinetry media wall. The interiors feature a leather sectional, occasional chairs featuring a bold stripe, and a rattan side chair and accessories.
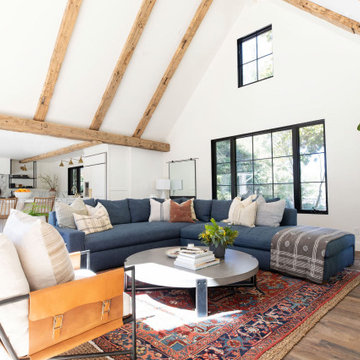
Cette photo montre un salon nature ouvert avec un mur blanc, parquet foncé et un sol marron.

This Altadena home is the perfect example of modern farmhouse flair. The powder room flaunts an elegant mirror over a strapping vanity; the butcher block in the kitchen lends warmth and texture; the living room is replete with stunning details like the candle style chandelier, the plaid area rug, and the coral accents; and the master bathroom’s floor is a gorgeous floor tile.
Project designed by Courtney Thomas Design in La Cañada. Serving Pasadena, Glendale, Monrovia, San Marino, Sierra Madre, South Pasadena, and Altadena.
For more about Courtney Thomas Design, click here: https://www.courtneythomasdesign.com/
To learn more about this project, click here:
https://www.courtneythomasdesign.com/portfolio/new-construction-altadena-rustic-modern/
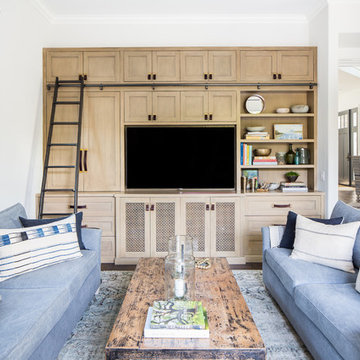
Ryan Garvin
Exemple d'une salle de séjour nature avec un mur blanc, parquet foncé, un téléviseur fixé au mur et un sol marron.
Exemple d'une salle de séjour nature avec un mur blanc, parquet foncé, un téléviseur fixé au mur et un sol marron.

Sunroom with casement windows and different shades of grey furniture.
Exemple d'une grande véranda nature avec un plafond standard, un sol gris et parquet foncé.
Exemple d'une grande véranda nature avec un plafond standard, un sol gris et parquet foncé.

Roehner Ryan
Réalisation d'une grande salle de séjour mansardée ou avec mezzanine champêtre avec salle de jeu, un mur blanc, parquet clair, une cheminée standard, un manteau de cheminée en brique, un téléviseur fixé au mur et un sol beige.
Réalisation d'une grande salle de séjour mansardée ou avec mezzanine champêtre avec salle de jeu, un mur blanc, parquet clair, une cheminée standard, un manteau de cheminée en brique, un téléviseur fixé au mur et un sol beige.

Aménagement d'une grande véranda campagne avec un sol en carrelage de porcelaine et un sol multicolore.
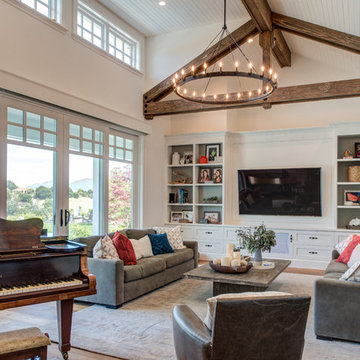
Aménagement d'un salon campagne avec un mur blanc, parquet foncé, un téléviseur fixé au mur et un sol marron.

he open plan of the great room, dining and kitchen, leads to a completely covered outdoor living area for year-round entertaining in the Pacific Northwest. By combining tried and true farmhouse style with sophisticated, creamy colors and textures inspired by the home's surroundings, the result is a welcoming, cohesive and intriguing living experience.
For more photos of this project visit our website: https://wendyobrienid.com.

The great room walls are filled with glass doors and transom windows, providing maximum natural light and views of the pond and the meadow.
Photographer: Daniel Contelmo Jr.

Aménagement d'un salon campagne de taille moyenne et ouvert avec une salle de réception, un mur blanc, un sol en bois brun, une cheminée standard, un manteau de cheminée en brique, un téléviseur fixé au mur et un sol marron.
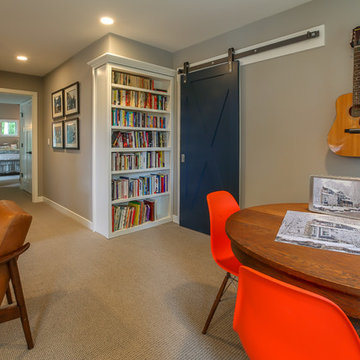
Idées déco pour une salle de séjour mansardée ou avec mezzanine campagne de taille moyenne avec un mur gris, moquette et un téléviseur indépendant.
Idées déco de pièces à vivre campagne

Detail view of screened porch.
Cathy Schwabe Architecture.
Photograph by David Wakely.
Exemple d'une véranda nature avec un plafond standard, sol en béton ciré et un sol marron.
Exemple d'une véranda nature avec un plafond standard, sol en béton ciré et un sol marron.
2




