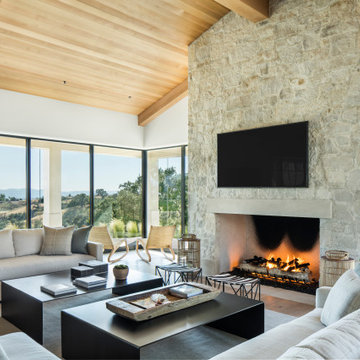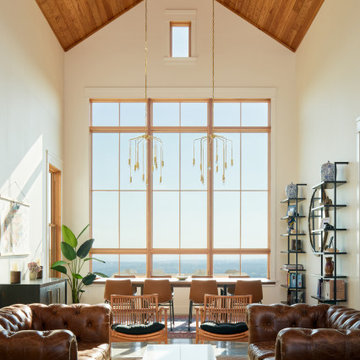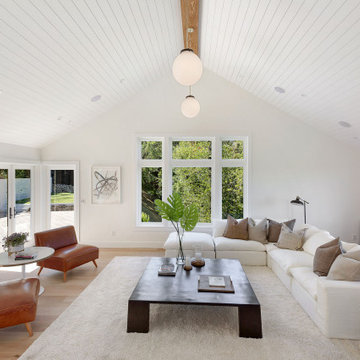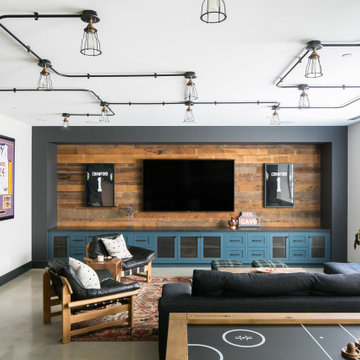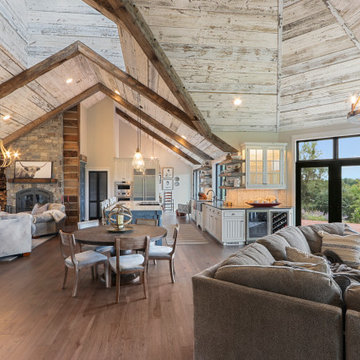Idées déco de pièces à vivre campagne
Trier par :
Budget
Trier par:Populaires du jour
61 - 80 sur 66 937 photos
1 sur 2

Country farmhouse with joined family room and kitchen.
Aménagement d'une salle de séjour campagne de taille moyenne et ouverte avec un mur blanc, un sol en bois brun, aucune cheminée, un téléviseur fixé au mur, un sol marron et du lambris de bois.
Aménagement d'une salle de séjour campagne de taille moyenne et ouverte avec un mur blanc, un sol en bois brun, aucune cheminée, un téléviseur fixé au mur, un sol marron et du lambris de bois.
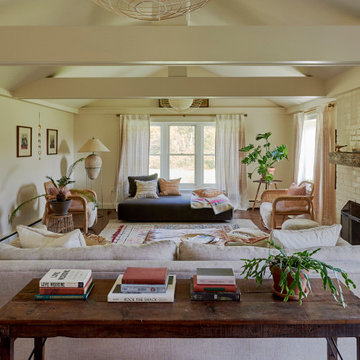
Aménagement d'un salon campagne ouvert avec un mur beige, parquet foncé, une cheminée standard, un manteau de cheminée en brique, un sol marron, poutres apparentes et un plafond voûté.
Trouvez le bon professionnel près de chez vous

Aménagement d'un salon campagne ouvert avec un mur blanc, parquet foncé, un sol marron, poutres apparentes, un plafond en lambris de bois, un plafond voûté et un mur en parement de brique.

We refaced the old plain brick with a German Smear treatment and replace an old wood stove with a new one.
Exemple d'un salon blanc et bois nature de taille moyenne et fermé avec une bibliothèque ou un coin lecture, un mur beige, parquet clair, un poêle à bois, un manteau de cheminée en brique, un téléviseur encastré, un sol marron et un plafond en lambris de bois.
Exemple d'un salon blanc et bois nature de taille moyenne et fermé avec une bibliothèque ou un coin lecture, un mur beige, parquet clair, un poêle à bois, un manteau de cheminée en brique, un téléviseur encastré, un sol marron et un plafond en lambris de bois.

WINNER: Silver Award – One-of-a-Kind Custom or Spec 4,001 – 5,000 sq ft, Best in American Living Awards, 2019
Affectionately called The Magnolia, a reference to the architect's Southern upbringing, this project was a grass roots exploration of farmhouse architecture. Located in Phoenix, Arizona’s idyllic Arcadia neighborhood, the home gives a nod to the area’s citrus orchard history.
Echoing the past while embracing current millennial design expectations, this just-complete speculative family home hosts four bedrooms, an office, open living with a separate “dirty kitchen”, and the Stone Bar. Positioned in the Northwestern portion of the site, the Stone Bar provides entertainment for the interior and exterior spaces. With retracting sliding glass doors and windows above the bar, the space opens up to provide a multipurpose playspace for kids and adults alike.
Nearly as eyecatching as the Camelback Mountain view is the stunning use of exposed beams, stone, and mill scale steel in this grass roots exploration of farmhouse architecture. White painted siding, white interior walls, and warm wood floors communicate a harmonious embrace in this soothing, family-friendly abode.
Project Details // The Magnolia House
Architecture: Drewett Works
Developer: Marc Development
Builder: Rafterhouse
Interior Design: Rafterhouse
Landscape Design: Refined Gardens
Photographer: ProVisuals Media
Awards
Silver Award – One-of-a-Kind Custom or Spec 4,001 – 5,000 sq ft, Best in American Living Awards, 2019
Featured In
“The Genteel Charm of Modern Farmhouse Architecture Inspired by Architect C.P. Drewett,” by Elise Glickman for Iconic Life, Nov 13, 2019

open living room with large windows and exposed beams. tv mounted over fireplace
Exemple d'un salon nature de taille moyenne et ouvert avec un mur blanc, sol en stratifié, une cheminée standard, un manteau de cheminée en brique, un téléviseur fixé au mur et un sol beige.
Exemple d'un salon nature de taille moyenne et ouvert avec un mur blanc, sol en stratifié, une cheminée standard, un manteau de cheminée en brique, un téléviseur fixé au mur et un sol beige.
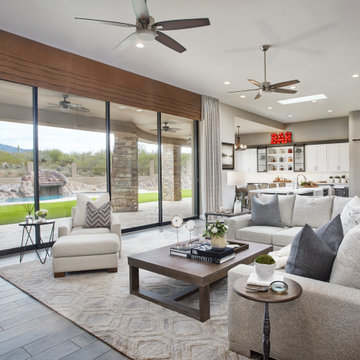
Extra Large sectional with performance fabrics make this family room very comfortable and kid friendly. Large stack back sliding doors opens up the family room and outdoor living space to make this space great for large family parties.

Réalisation d'une grande salle de séjour champêtre fermée avec un mur blanc, parquet clair, une cheminée ribbon, un manteau de cheminée en pierre, aucun téléviseur et un sol marron.

Idée de décoration pour une grande véranda champêtre avec une cheminée standard, un manteau de cheminée en pierre et un plafond standard.

For this home, we really wanted to create an atmosphere of cozy. A "lived in" farmhouse. We kept the colors light throughout the home, and added contrast with black interior windows, and just a touch of colors on the wall. To help create that cozy and comfortable vibe, we added in brass accents throughout the home. You will find brass lighting and hardware throughout the home. We also decided to white wash the large two story fireplace that resides in the great room. The white wash really helped us to get that "vintage" look, along with the over grout we had applied to it. We kept most of the metals warm, using a lot of brass and polished nickel. One of our favorite features is the vintage style shiplap we added to most of the ceiling on the main floor...and of course no vintage inspired home would be complete without true vintage rustic beams, which we placed in the great room, fireplace mantel and the master bedroom.

Updated a dark and dated family room to a bright, airy and fresh modern farmhouse style. The unique angled sofa was reupholstered in a fresh pet and family friendly Krypton fabric and contrasts fabulously with the Pottery Barn swivel chairs done in a deep grey/green velvet. Glass topped accent tables keep the space open and bright and air a bit of formality to the casual farmhouse feel of the greywash wicker coffee table. The original built-ins were a cramped and boxy old style and were redesigned into lower counter- height shaker cabinets topped with a rich walnut and paired with custom walnut floating shelves and mantle. Durable and pet friendly carpet was a must for this cozy hang-out space, it's a patterned low-pile Godfrey Hirst in the Misty Morn color. The fireplace went from an orange hued '80s brick with bright brass to an ultra flat white with black accents.
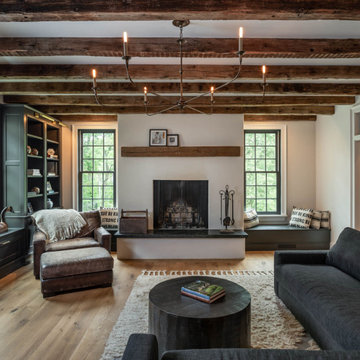
Cette image montre un grand salon rustique avec une salle de réception, un mur blanc, parquet clair et un sol beige.

Hinsdale, IL Residence by Charles Vincent George Architects
Photographs by Emilia Czader
Example of an open concept transitional style great room with 2-story fireplace exposed beam ceiling medium tone wood floor media wall white trim, and vaulted ceiling.
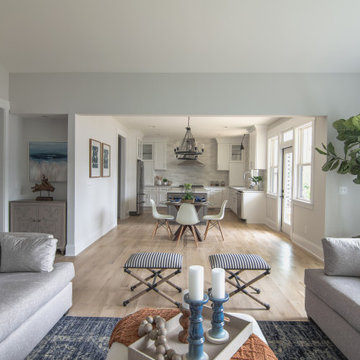
Exemple d'un grand salon nature ouvert avec un mur blanc, parquet clair, une cheminée standard, un manteau de cheminée en bois et un sol beige.

The upstairs has a seating area with natural light from the large windows. It adjoins to a living area off the kitchen. There is a wine bar fro entertaining. White ship lap covers the walls for the charming coastal style. Designed by Bob Chatham Custom Home Design and built by Phillip Vlahos of VDT Construction.
Idées déco de pièces à vivre campagne
4




