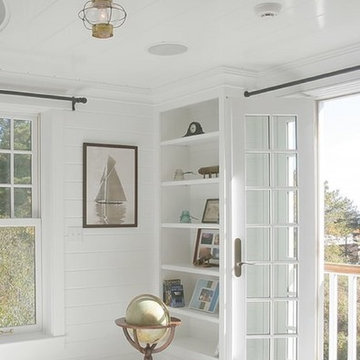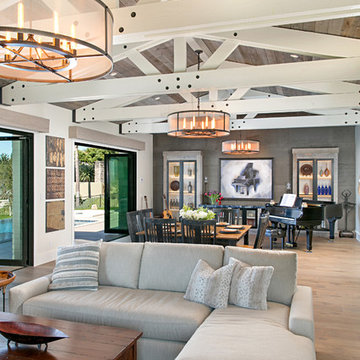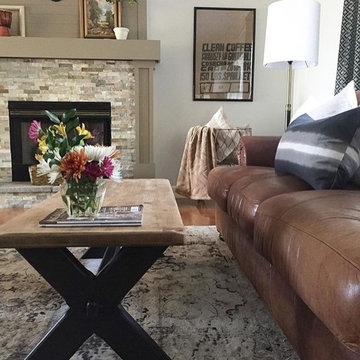Idées déco de pièces à vivre campagne
Trier par :
Budget
Trier par:Populaires du jour
101 - 120 sur 66 937 photos
1 sur 2
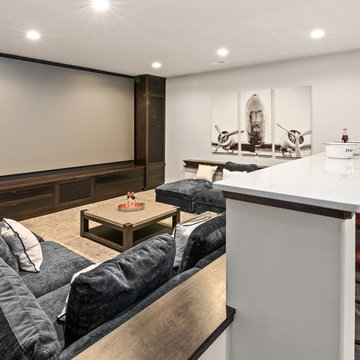
This basement features billiards, a sunken home theatre, a stone wine cellar and multiple bar areas and spots to gather with friends and family.
Exemple d'une grande salle de cinéma nature avec un sol marron, un mur gris et un téléviseur encastré.
Exemple d'une grande salle de cinéma nature avec un sol marron, un mur gris et un téléviseur encastré.

Technical Imagery Studios
Réalisation d'une très grande salle de séjour champêtre fermée avec salle de jeu, un mur gris, sol en béton ciré, aucune cheminée, un manteau de cheminée en pierre, un téléviseur dissimulé et un sol marron.
Réalisation d'une très grande salle de séjour champêtre fermée avec salle de jeu, un mur gris, sol en béton ciré, aucune cheminée, un manteau de cheminée en pierre, un téléviseur dissimulé et un sol marron.

This grand 2-story home with first-floor owner’s suite includes a 3-car garage with spacious mudroom entry complete with built-in lockers. A stamped concrete walkway leads to the inviting front porch. Double doors open to the foyer with beautiful hardwood flooring that flows throughout the main living areas on the 1st floor. Sophisticated details throughout the home include lofty 10’ ceilings on the first floor and farmhouse door and window trim and baseboard. To the front of the home is the formal dining room featuring craftsman style wainscoting with chair rail and elegant tray ceiling. Decorative wooden beams adorn the ceiling in the kitchen, sitting area, and the breakfast area. The well-appointed kitchen features stainless steel appliances, attractive cabinetry with decorative crown molding, Hanstone countertops with tile backsplash, and an island with Cambria countertop. The breakfast area provides access to the spacious covered patio. A see-thru, stone surround fireplace connects the breakfast area and the airy living room. The owner’s suite, tucked to the back of the home, features a tray ceiling, stylish shiplap accent wall, and an expansive closet with custom shelving. The owner’s bathroom with cathedral ceiling includes a freestanding tub and custom tile shower. Additional rooms include a study with cathedral ceiling and rustic barn wood accent wall and a convenient bonus room for additional flexible living space. The 2nd floor boasts 3 additional bedrooms, 2 full bathrooms, and a loft that overlooks the living room.
Trouvez le bon professionnel près de chez vous
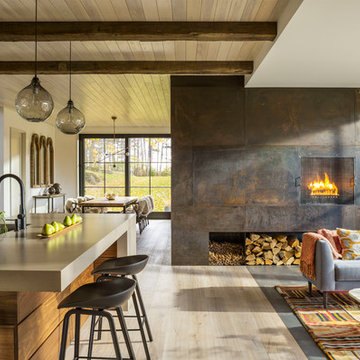
Idées déco pour un salon campagne de taille moyenne et ouvert avec un manteau de cheminée en métal, aucun téléviseur, un mur blanc, parquet clair, une cheminée standard et un sol beige.

Starr Homes
Idée de décoration pour un grand salon champêtre ouvert avec un mur beige, parquet clair, aucune cheminée, aucun téléviseur et un sol beige.
Idée de décoration pour un grand salon champêtre ouvert avec un mur beige, parquet clair, aucune cheminée, aucun téléviseur et un sol beige.
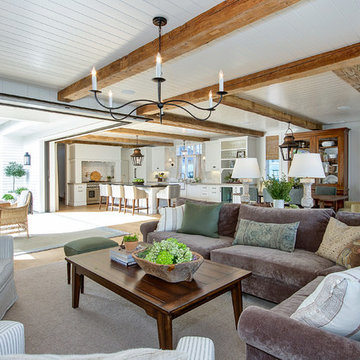
Contractor: Legacy CDM Inc. | Interior Designer: Kim Woods & Trish Bass | Photographer: Jola Photography
Inspiration pour un salon rustique de taille moyenne et fermé avec une salle de réception, un mur blanc, parquet clair, une cheminée standard, un manteau de cheminée en pierre, un téléviseur encastré, un sol marron et éclairage.
Inspiration pour un salon rustique de taille moyenne et fermé avec une salle de réception, un mur blanc, parquet clair, une cheminée standard, un manteau de cheminée en pierre, un téléviseur encastré, un sol marron et éclairage.
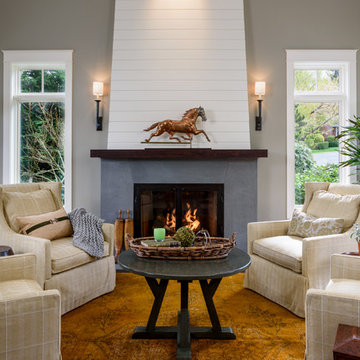
Cette image montre un salon rustique avec une salle de réception, un mur gris et une cheminée standard.

Cette image montre une salle de séjour rustique de taille moyenne et ouverte avec salle de jeu, un mur blanc, un sol en bois brun, aucune cheminée et un sol marron.
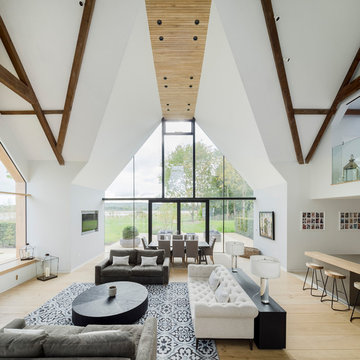
Anthony Coleman
Idée de décoration pour un grand salon champêtre ouvert avec un mur blanc, parquet clair, un téléviseur fixé au mur et un sol beige.
Idée de décoration pour un grand salon champêtre ouvert avec un mur blanc, parquet clair, un téléviseur fixé au mur et un sol beige.
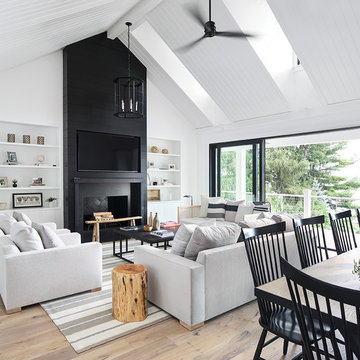
Inspiration pour un salon rustique ouvert avec un mur blanc, parquet clair, une cheminée standard et un téléviseur fixé au mur.
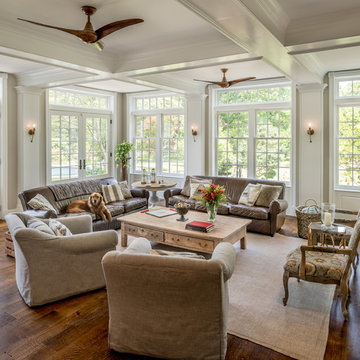
Angle Eye Photography
Idées déco pour une grande salle de séjour campagne ouverte avec un mur beige, un sol marron et parquet foncé.
Idées déco pour une grande salle de séjour campagne ouverte avec un mur beige, un sol marron et parquet foncé.

Miriam Sheridan Photography
Exemple d'un salon nature de taille moyenne avec un mur gris, un sol en ardoise, un poêle à bois, un manteau de cheminée en brique et un sol gris.
Exemple d'un salon nature de taille moyenne avec un mur gris, un sol en ardoise, un poêle à bois, un manteau de cheminée en brique et un sol gris.
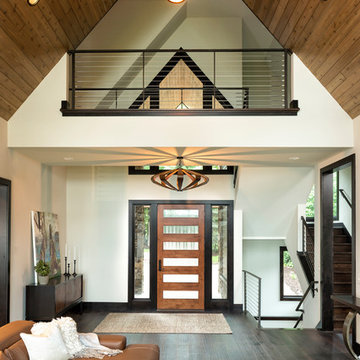
Spacecrafting
Aménagement d'un salon campagne ouvert avec une salle de réception, un mur blanc, parquet foncé, un sol marron et un plafond cathédrale.
Aménagement d'un salon campagne ouvert avec une salle de réception, un mur blanc, parquet foncé, un sol marron et un plafond cathédrale.
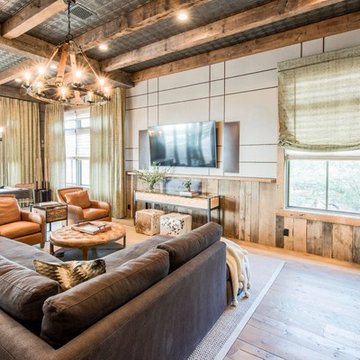
Aménagement d'une grande salle de séjour campagne ouverte avec salle de jeu, parquet clair et un téléviseur fixé au mur.
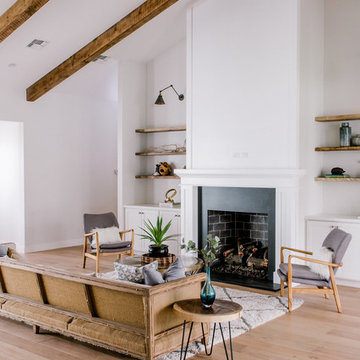
Idée de décoration pour un salon champêtre ouvert avec une salle de réception, un mur blanc, parquet clair, une cheminée standard, un manteau de cheminée en brique, aucun téléviseur, un sol beige et un plafond cathédrale.

Cette photo montre une salle de séjour nature de taille moyenne et ouverte avec un mur gris, un sol en bois brun, une cheminée standard, un manteau de cheminée en brique, un téléviseur fixé au mur, un sol marron, un bar de salon et poutres apparentes.
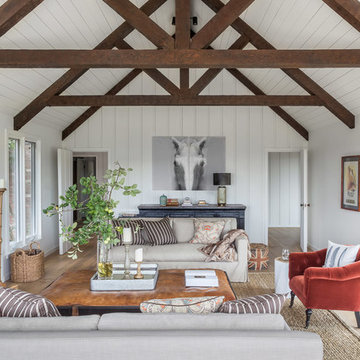
Photography by David Duncan Livingston
Cette image montre un salon rustique avec une salle de réception, un mur blanc, parquet clair, une cheminée standard, un manteau de cheminée en brique, un sol beige et éclairage.
Cette image montre un salon rustique avec une salle de réception, un mur blanc, parquet clair, une cheminée standard, un manteau de cheminée en brique, un sol beige et éclairage.
Idées déco de pièces à vivre campagne
6




