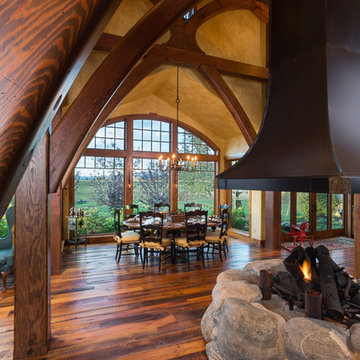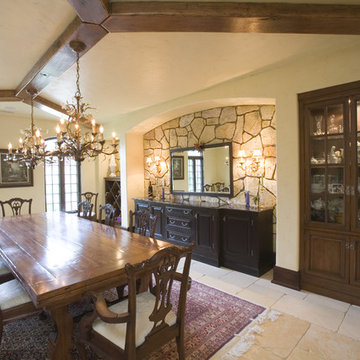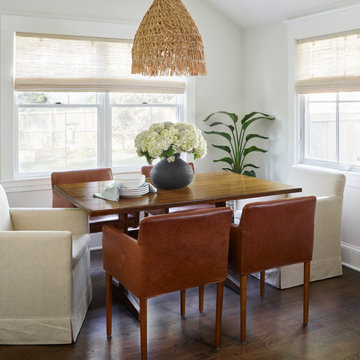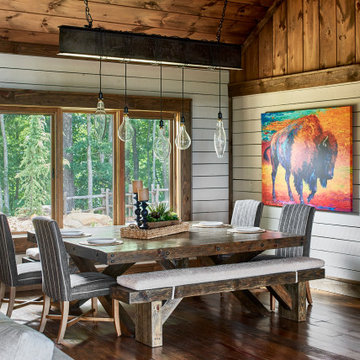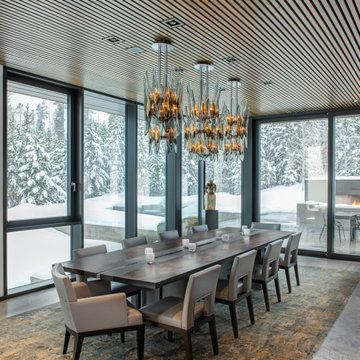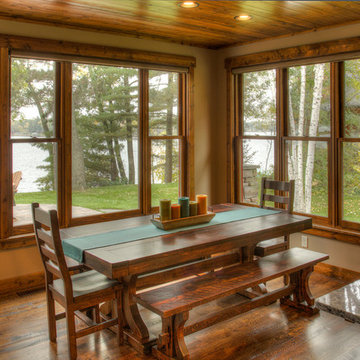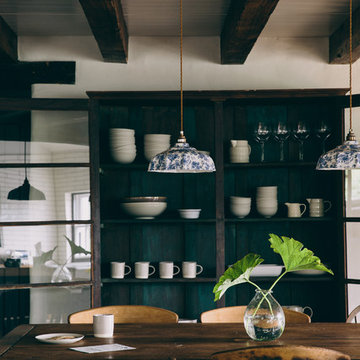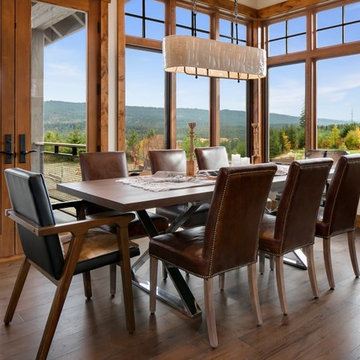Idées déco de salles à manger montagne
Trier par :
Budget
Trier par:Populaires du jour
181 - 200 sur 22 066 photos
1 sur 2
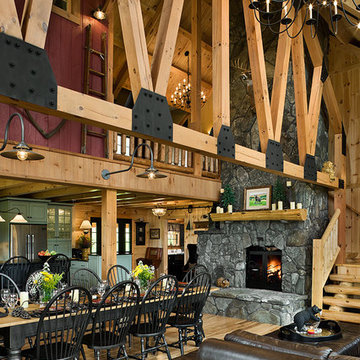
This home was featured in the July 2011 issue of “Log Cabin Homes.” It proves efficiency doesn’t have to be sacrificed when designing grand elegance. Even with its cathedral ceilings and many windows it earned a 5 Star Plus Energy Star® rating.
http://www.coventryloghomes.com/ourDesigns/craftsmanSeries/BearRock/model.html
Roger Wade
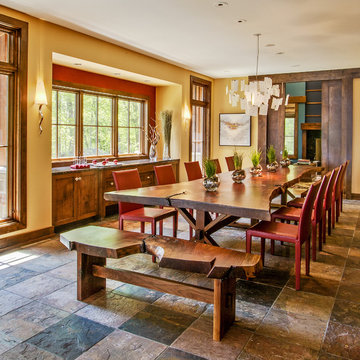
Photo: Joe DeMaio
Réalisation d'une salle à manger chalet avec un mur jaune et un sol en ardoise.
Réalisation d'une salle à manger chalet avec un mur jaune et un sol en ardoise.
Trouvez le bon professionnel près de chez vous
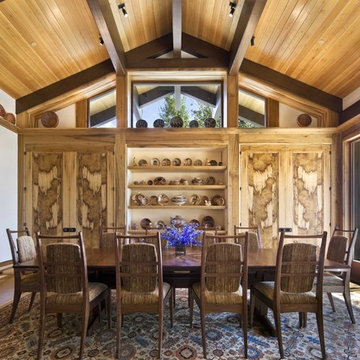
Peter Aaron
Réalisation d'une salle à manger chalet fermée et de taille moyenne avec un mur blanc et parquet foncé.
Réalisation d'une salle à manger chalet fermée et de taille moyenne avec un mur blanc et parquet foncé.
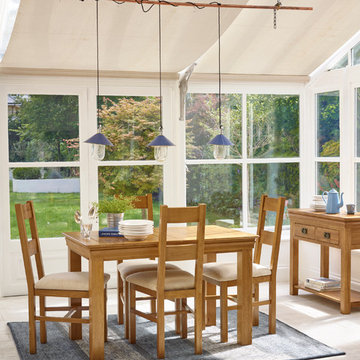
Our interpretation of a classic French design, the French Farmhouse is a beautiful range in rustic solid oak.
Cette photo montre une salle à manger montagne.
Cette photo montre une salle à manger montagne.

A gorgeous mountain luxe dining room for entertaining the family. We incorporated Leathercraft blue/gray leather chairs with velvet trim along with a beautiful Hammerton Studio chandelier to update the space. The client loved the glamorous feel of the Bernhardt chairs. And the sheers allow for evening coziness and frame the windows without blocking the mountain views.
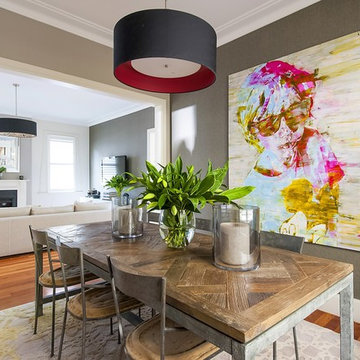
Idée de décoration pour une salle à manger ouverte sur la cuisine chalet de taille moyenne avec un mur beige, un sol en bois brun et aucune cheminée.
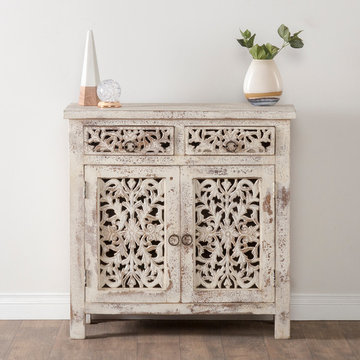
Our Hepburn Server features intricate hand-carved detailing that is inspired by the Mughal era and showcases true artisanal savoir-faire. The iron accents complement the piece’s antique-white finish and rustic elegance. Full of rich detail and versatile storage space, the Hepburn Server is an essential accent piece for any decor.
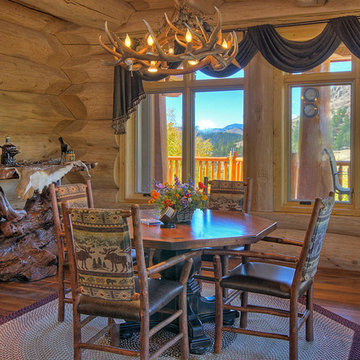
Jeremiah Johnson Log Homes custom western red cedar, Swedish cope, chinked log home family recreation rec game room family room
Cette photo montre une salle à manger montagne de taille moyenne avec un mur beige, un sol en bois brun, aucune cheminée et un sol marron.
Cette photo montre une salle à manger montagne de taille moyenne avec un mur beige, un sol en bois brun, aucune cheminée et un sol marron.
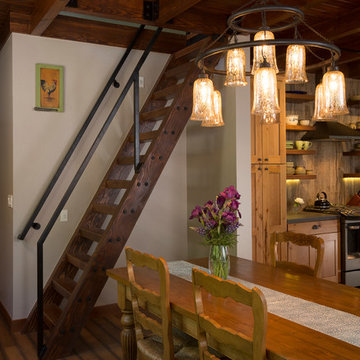
Photos credited to Imagesmith- Scott Smith
Focusing on the custom made stairs/ ladder into the open loft area. Easy access from the dining/ kitchen to the loft. With sensitivity to overall space and knowing that stairs and circulation make up as much as 15% of a homes square footage, the ships ladder was a great fix to access the large loft above.
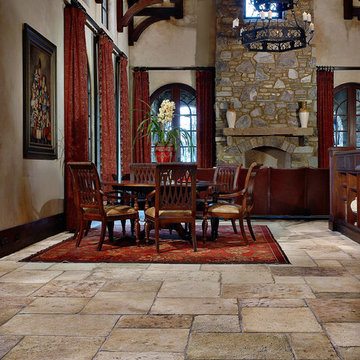
These French limestone pavers, reclaimed from historic manors and farm houses in Burgundy, date as far back as the 13th century. Generations of wear have resulted in pleasingly uneven surfaces. This unique, lived-in patina makes it the crème de la crème of natural stone. As Dalle de Bourgogne and other reclaimed limestone becomes increasingly rare and hard to find, Francois & Co has developed stunning, high quality alternatives to meet demand, including our newly quarried collection of Rustic French limestone.
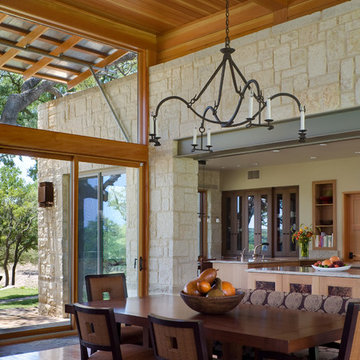
The program consists of a detached Guest House with full Kitchen, Living and Dining amenities, Carport and Office Building with attached Main house and Master Bedroom wing. The arrangement of buildings was dictated by the numerous majestic oaks and organized as a procession of spaces leading from the Entry arbor up to the front door. Large covered terraces and arbors were used to extend the interior living spaces out onto the site.
All the buildings are clad in Texas limestone with accent bands of Leuders limestone to mimic the local limestone cliffs in the area. Steel was used on the arbors and fences and left to rust. Vertical grain Douglas fir was used on the interior while flagstone and stained concrete floors were used throughout. The flagstone floors extend from the exterior entry arbors into the interior of the Main Living space and out onto the Main house terraces.
Idées déco de salles à manger montagne
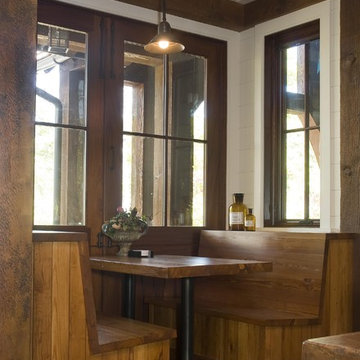
Beautiful home on Lake Keowee with English Arts and Crafts inspired details. The exterior combines stone and wavy edge siding with a cedar shake roof. Inside, heavy timber construction is accented by reclaimed heart pine floors and shiplap walls. The three-sided stone tower fireplace faces the great room, covered porch and master bedroom. Photography by Accent Photography, Greenville, SC.
10
