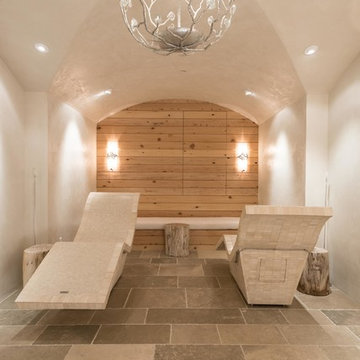Idées déco de salles de bain montagne style chalet
Trier par :
Budget
Trier par:Populaires du jour
181 - 200 sur 39 810 photos
1 sur 4
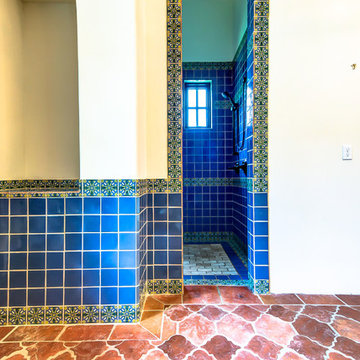
Riviera Pattern Antique Saltillo tile. Tile was ordered presealed, installed by Rustico Tile and Stone. Topcoat sealed with Terranano Sealer in Low Gloss finish.
Shower is filled with painted Talavera tiles and travertine tile floor.
Materials Supplied and Installed by Rustico Tile and Stone. Wholesale prices and Worldwide Shipping.
(512) 260-9111 / info@rusticotile.com / RusticoTile.com
Rustico Tile and Stone
Photos by Jeff Harris, Austin Imaging
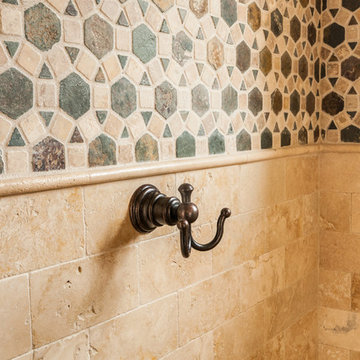
Rueben Mendior
Aménagement d'une grande salle de bain principale montagne avec un lavabo encastré, un placard à porte plane, des portes de placard blanches, un plan de toilette en marbre, une baignoire indépendante, une douche ouverte, WC à poser, un carrelage blanc, un carrelage de pierre, un mur beige et un sol en travertin.
Aménagement d'une grande salle de bain principale montagne avec un lavabo encastré, un placard à porte plane, des portes de placard blanches, un plan de toilette en marbre, une baignoire indépendante, une douche ouverte, WC à poser, un carrelage blanc, un carrelage de pierre, un mur beige et un sol en travertin.
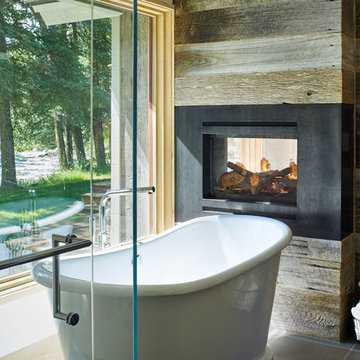
Patterson Architecture + Interior Photography
Cette photo montre une salle de bain montagne.
Cette photo montre une salle de bain montagne.
Trouvez le bon professionnel près de chez vous
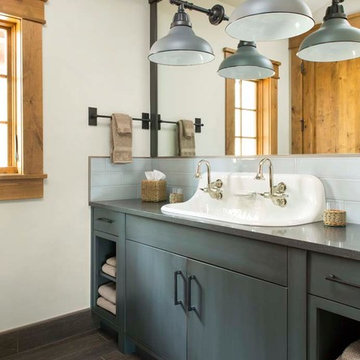
Located in the exclusive development of Bachelor Gulch, CO this ski-in, ski-out home’s design recalls the historic lodges of the West’s National Parks. The use of massive logs, hand hewn siding and locally sourced moss rock base dominate the exterior. The interior has a refined feel with a mix of black granite reclaimed barn board siding and antique wide plank floors. The home uses a Geothermal based radiant floor heating system.

Embracing the notion of commissioning artists and hiring a General Contractor in a single stroke, the new owners of this Grove Park condo hired WSM Craft to create a space to showcase their collection of contemporary folk art. The entire home is trimmed in repurposed wood from the WNC Livestock Market, which continues to become headboards, custom cabinetry, mosaic wall installations, and the mantle for the massive stone fireplace. The sliding barn door is outfitted with hand forged ironwork, and faux finish painting adorns walls, doors, and cabinetry and furnishings, creating a seamless unity between the built space and the décor.
Michael Oppenheim Photography
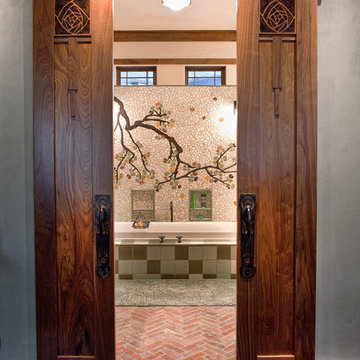
John McManus
Cette photo montre une grande salle de bain principale montagne avec un mur multicolore.
Cette photo montre une grande salle de bain principale montagne avec un mur multicolore.
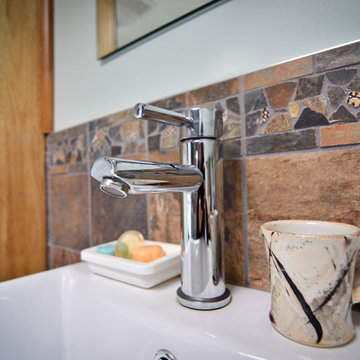
Rustic slate adds depth and texture to this brightly lit 3rd floor bathroom. A light oak wall hung vanity and storage tower accentuate the honey brown tones and compliment the richer deep tones found in the faux slate tile. A generously large white sink basin extends up above the top of the vanity, topped with a single lever faucet. By elevating the vanity and storage tower, cleaning underfoot is a breeze. The new whirlpool tub features a deep soaking depth and new accessible grab bars allows the homeowners ease in and out of the tub. A new modern sliding bypass shower door and new stainless steel shower fixtures gives the shower stall an updated appearance.
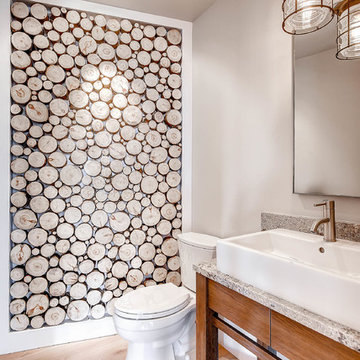
Réalisation d'une salle de bain chalet en bois brun avec une vasque, un mur gris, parquet clair et un plan de toilette gris.
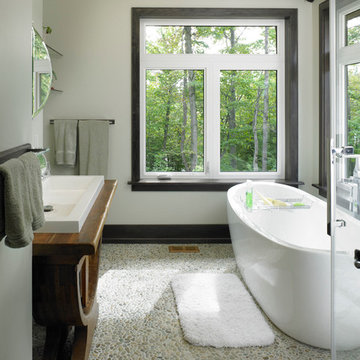
Beautiful modern looking bathroom with large windows.
Idées déco pour une salle de bain principale montagne en bois foncé avec une grande vasque, un plan de toilette en bois, une baignoire indépendante, un mur gris, un sol en galet et une fenêtre.
Idées déco pour une salle de bain principale montagne en bois foncé avec une grande vasque, un plan de toilette en bois, une baignoire indépendante, un mur gris, un sol en galet et une fenêtre.
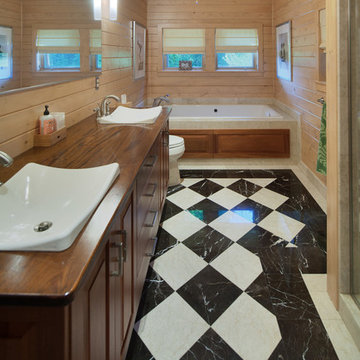
The new master bathroom continues the palette of materials used throughout the house but adds a black and white marble floor to add a touch of luxury. Photography: Fred Golden
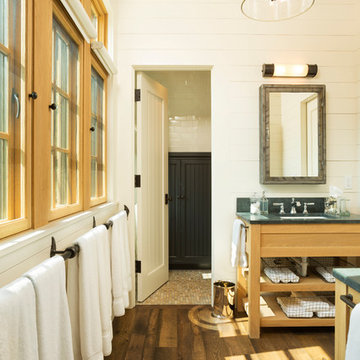
Builder: John Kraemer & Sons | Architect: TEA2 Architects | Interior Design: Marcia Morine | Photography: Landmark Photography
Exemple d'une salle de bain montagne en bois brun pour enfant avec un lavabo encastré, un plan de toilette en stéatite, un mur blanc et parquet foncé.
Exemple d'une salle de bain montagne en bois brun pour enfant avec un lavabo encastré, un plan de toilette en stéatite, un mur blanc et parquet foncé.
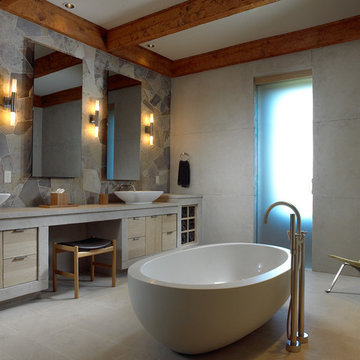
Réalisation d'une salle de bain principale chalet en bois clair de taille moyenne avec un placard à porte plane, une baignoire indépendante, une douche à l'italienne, une vasque, un mur gris, un carrelage multicolore, du carrelage en ardoise, un sol en carrelage de céramique, un plan de toilette en béton, un sol beige, aucune cabine et un mur en pierre.
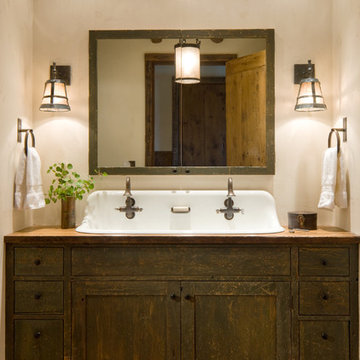
Inspiration pour une salle de bain chalet en bois foncé avec un mur beige, une grande vasque et un placard à porte shaker.
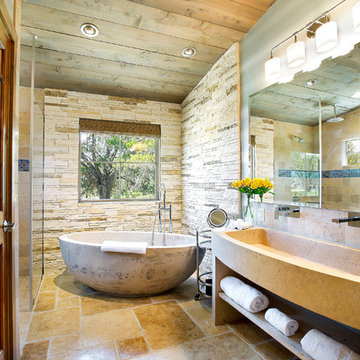
Both the stone bathtub and sink were imported from China. The flooring is scored and stained concrete - not stone!
Idée de décoration pour une salle de bain principale chalet avec une grande vasque, un placard sans porte, une baignoire indépendante, une douche à l'italienne, un carrelage beige, un carrelage de pierre et sol en béton ciré.
Idée de décoration pour une salle de bain principale chalet avec une grande vasque, un placard sans porte, une baignoire indépendante, une douche à l'italienne, un carrelage beige, un carrelage de pierre et sol en béton ciré.
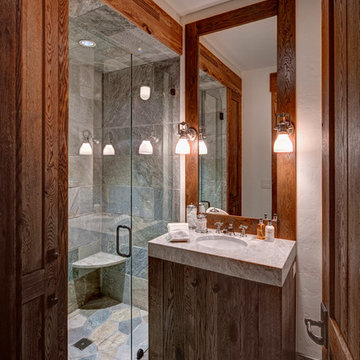
Cette photo montre une salle de bain montagne en bois foncé avec un placard à porte plane, un carrelage multicolore, un carrelage de pierre, un mur blanc, un lavabo encastré et un plan de toilette en calcaire.
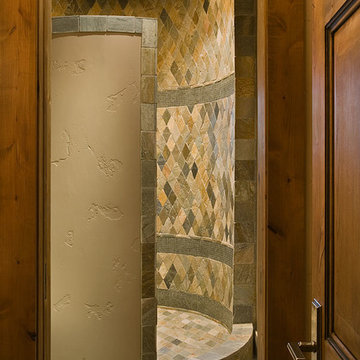
Incredible round, tile and stone shower!
Cette photo montre une salle de bain montagne.
Cette photo montre une salle de bain montagne.
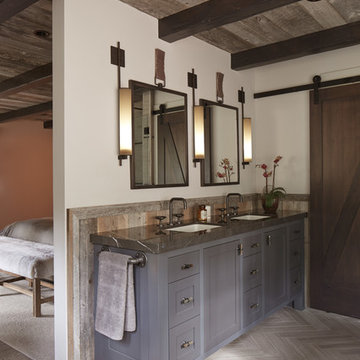
phillip harris
Cette photo montre une salle de bain montagne avec un placard à porte shaker et des portes de placard grises.
Cette photo montre une salle de bain montagne avec un placard à porte shaker et des portes de placard grises.
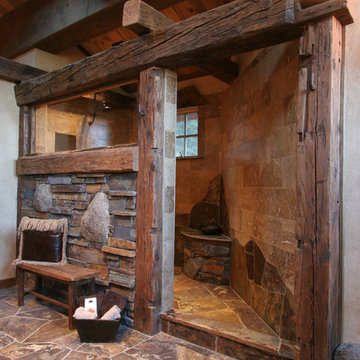
Cette image montre une salle de bain chalet avec une douche ouverte, un carrelage marron, un mur beige, aucune cabine, du carrelage en ardoise, une fenêtre et un mur en pierre.
Idées déco de salles de bain montagne style chalet
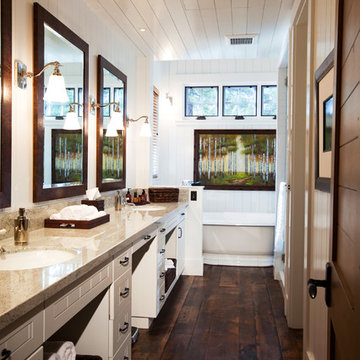
Aménagement d'une salle de bain montagne avec une baignoire indépendante, un lavabo encastré, des portes de placard blanches, parquet foncé et un placard avec porte à panneau encastré.
10
