WC et Toilettes
Trier par :
Budget
Trier par:Populaires du jour
121 - 140 sur 3 452 photos
1 sur 2

Idées déco pour un petit WC et toilettes bord de mer avec un placard en trompe-l'oeil, des portes de placard grises, WC à poser, un carrelage gris, des carreaux de céramique, un mur beige, un sol en carrelage de céramique, une vasque, un plan de toilette en surface solide et un sol gris.
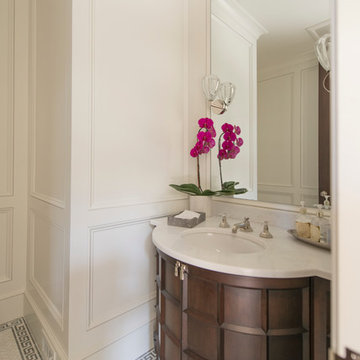
Photograph © Michael Wilkinson Photography
Réalisation d'un petit WC et toilettes tradition en bois foncé avec un lavabo encastré, un plan de toilette en marbre, un carrelage blanc, un mur blanc, un sol en marbre et un placard avec porte à panneau encastré.
Réalisation d'un petit WC et toilettes tradition en bois foncé avec un lavabo encastré, un plan de toilette en marbre, un carrelage blanc, un mur blanc, un sol en marbre et un placard avec porte à panneau encastré.
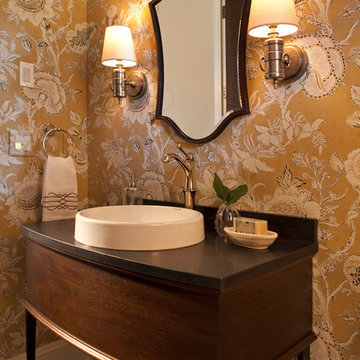
Interior Design: Vivid Interior
Builder: Hendel Homes
Photography: LandMark Photography
Aménagement d'un petit WC et toilettes classique en bois foncé avec un lavabo posé, un plan de toilette en granite, WC à poser, un mur multicolore et parquet foncé.
Aménagement d'un petit WC et toilettes classique en bois foncé avec un lavabo posé, un plan de toilette en granite, WC à poser, un mur multicolore et parquet foncé.

Powder room with wainscoting and full of color. Walnut wood vanity, blue wainscoting gold mirror and lighting. Hardwood floors throughout refinished to match the home.

Powder room with real marble mosaic tile floor, floating white oak vanity with black granite countertop and brass faucet. Wallpaper, mirror and lighting by Casey Howard Designs.

Idée de décoration pour un petit WC et toilettes design avec des portes de placard grises, WC à poser, un carrelage gris, un mur blanc, un lavabo encastré, un plan de toilette en quartz modifié, un sol beige, un plan de toilette vert, meuble-lavabo suspendu et poutres apparentes.

We always say that a powder room is the “gift” you give to the guests in your home; a special detail here and there, a touch of color added, and the space becomes a delight! This custom beauty, completed in January 2020, was carefully crafted through many construction drawings and meetings.
We intentionally created a shallower depth along both sides of the sink area in order to accommodate the location of the door openings. (The right side of the image leads to the foyer, while the left leads to a closet water closet room.) We even had the casing/trim applied after the countertop was installed in order to bring the marble in one piece! Setting the height of the wall faucet and wall outlet for the exposed P-Trap meant careful calculation and precise templating along the way, with plenty of interior construction drawings. But for such detail, it was well worth it.
From the book-matched miter on our black and white marble, to the wall mounted faucet in matte black, each design element is chosen to play off of the stacked metallic wall tile and scones. Our homeowners were thrilled with the results, and we think their guests are too!
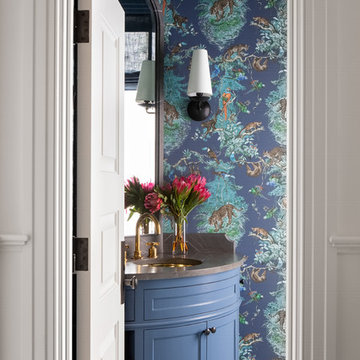
Austin Victorian by Chango & Co.
Architectural Advisement & Interior Design by Chango & Co.
Architecture by William Hablinski
Construction by J Pinnelli Co.
Photography by Sarah Elliott

Doyle Coffin Architecture + George Ross, Photographer
Cette image montre un grand WC et toilettes rustique en bois vieilli avec un placard en trompe-l'oeil, WC séparés, un mur blanc, un sol en bois brun, un lavabo encastré, un plan de toilette en marbre, un sol marron et un plan de toilette blanc.
Cette image montre un grand WC et toilettes rustique en bois vieilli avec un placard en trompe-l'oeil, WC séparés, un mur blanc, un sol en bois brun, un lavabo encastré, un plan de toilette en marbre, un sol marron et un plan de toilette blanc.

Guest Bathroom
Aménagement d'un WC et toilettes contemporain de taille moyenne avec un placard à porte plane, un mur beige, un sol en marbre, un lavabo posé, un plan de toilette en surface solide, un sol beige, un plan de toilette blanc et des portes de placard grises.
Aménagement d'un WC et toilettes contemporain de taille moyenne avec un placard à porte plane, un mur beige, un sol en marbre, un lavabo posé, un plan de toilette en surface solide, un sol beige, un plan de toilette blanc et des portes de placard grises.
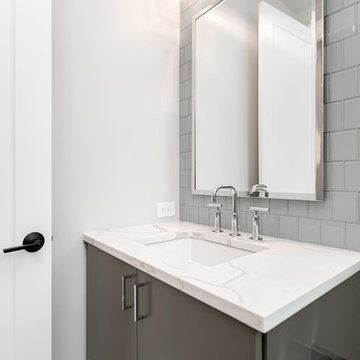
Full backsplash tile wall in powder room.
Exemple d'un WC et toilettes tendance de taille moyenne avec un placard à porte plane, des portes de placard grises, un carrelage gris, un carrelage en pâte de verre, un mur gris, un lavabo encastré, un plan de toilette en quartz modifié et un plan de toilette blanc.
Exemple d'un WC et toilettes tendance de taille moyenne avec un placard à porte plane, des portes de placard grises, un carrelage gris, un carrelage en pâte de verre, un mur gris, un lavabo encastré, un plan de toilette en quartz modifié et un plan de toilette blanc.
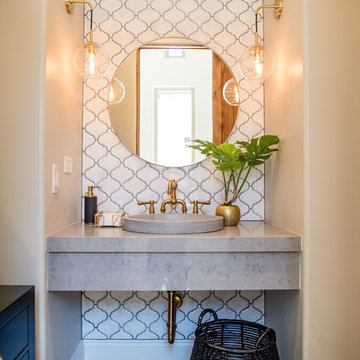
Eclectic Powder Bath with custom concrete sink, floating vanity, mosaic tile and brass accents | Red Egg Design Group| Courtney Lively Photography
Idée de décoration pour un WC et toilettes bohème de taille moyenne avec un carrelage blanc, des carreaux de céramique, un mur gris, un sol en bois brun, une vasque, un plan de toilette en quartz modifié et un plan de toilette gris.
Idée de décoration pour un WC et toilettes bohème de taille moyenne avec un carrelage blanc, des carreaux de céramique, un mur gris, un sol en bois brun, une vasque, un plan de toilette en quartz modifié et un plan de toilette gris.

Tripp Smith Photography
Inspiration pour un WC et toilettes traditionnel en bois brun de taille moyenne avec un placard à porte shaker, un mur beige, un lavabo encastré, un plan de toilette en marbre, un plan de toilette beige et un sol en bois brun.
Inspiration pour un WC et toilettes traditionnel en bois brun de taille moyenne avec un placard à porte shaker, un mur beige, un lavabo encastré, un plan de toilette en marbre, un plan de toilette beige et un sol en bois brun.

The powder room adds a bit of 'wow factor' with the custom designed cherry red laquered vanity. An LED light strip is recessed into the under side of the vanity to highlight the natural stone floor. The backsplash feature wall is a mosaic of various white and gray stones from Artistic Tile

Idée de décoration pour un petit WC et toilettes minimaliste en bois foncé avec un lavabo suspendu, un placard à porte plane, WC à poser, un carrelage gris, un carrelage de pierre, un mur gris et un sol en calcaire.
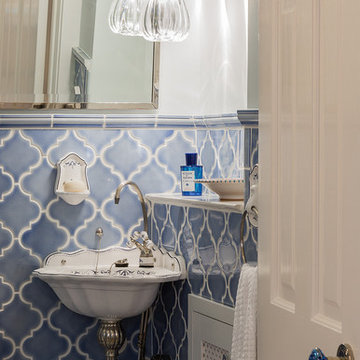
Réalisation d'un petit WC et toilettes victorien avec un carrelage bleu, des carreaux de céramique, un mur blanc et un lavabo suspendu.

The powder bath is the perfect place to showcase a bold style and really make a statement. Channeling the best of Hollywood we went dark and glam in this space. Polished black marble flooring provides a stunning contrast to the Sanded Damask Mirror tiles that flank the surrounding walls. No other vanity could possibly suit this space quite like the Miami from Devon & Devon in black lacquer. Above the vanity we selected the Beauty Mirror (also from Devon & Devon) with rich detailed sconces from Kallista.
Cabochon Surfaces & Fixtures
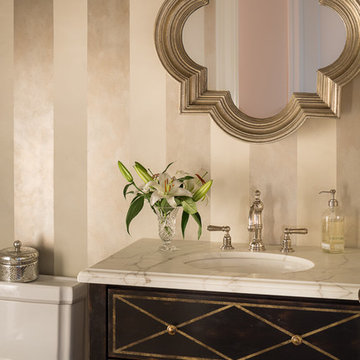
Main Powder room. Custom hand painted metallic stripes. Traditional French styles. Hand painted vanity. Atherton, CA.
Photo Credit: Scott Hargis
Réalisation d'un WC et toilettes tradition.
Réalisation d'un WC et toilettes tradition.
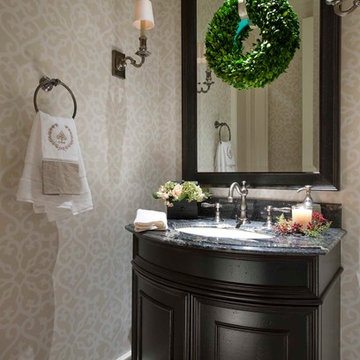
Cette photo montre un WC et toilettes chic en bois foncé de taille moyenne avec un lavabo encastré, un placard en trompe-l'oeil, un plan de toilette en marbre, parquet foncé et un sol marron.

This sweet little bath is tucked into the hallway niche like a small jewel. Between the marble vanity, gray wainscot and gold chandelier this powder room is perfection.
7