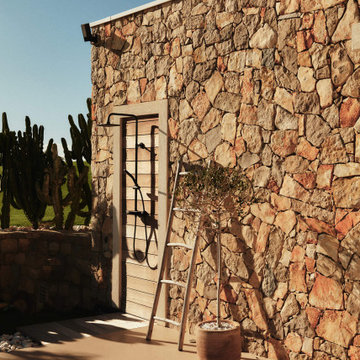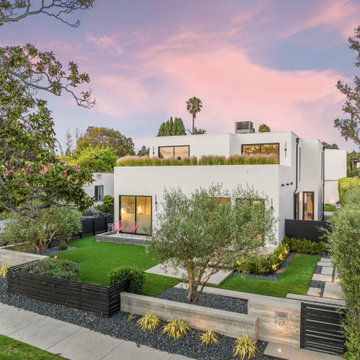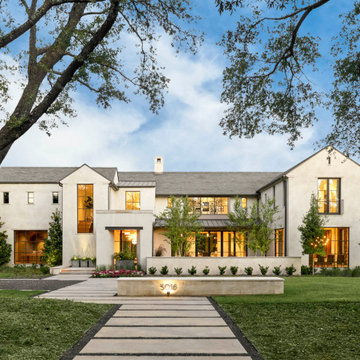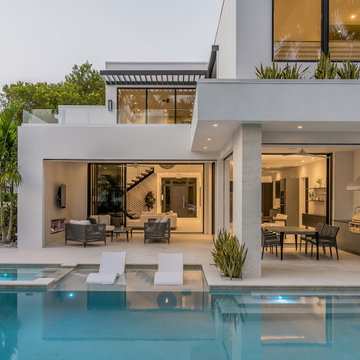Idées déco de façades de maisons
Trier par :
Budget
Trier par:Populaires du jour
141 - 160 sur 1 479 560 photos

Russell Abraham
Exemple d'une façade de maison moderne de taille moyenne et à un étage avec un revêtement mixte et un toit plat.
Exemple d'une façade de maison moderne de taille moyenne et à un étage avec un revêtement mixte et un toit plat.

Skysight Photography
Idée de décoration pour une grande façade de maison blanche champêtre en bois et planches et couvre-joints à un étage.
Idée de décoration pour une grande façade de maison blanche champêtre en bois et planches et couvre-joints à un étage.

The Cleveland Park neighborhood of Washington, D.C boasts some of the most beautiful and well maintained bungalows of the late 19th century. Residential streets are distinguished by the most significant craftsman icon, the front porch.
Porter Street Bungalow was different. The stucco walls on the right and left side elevations were the first indication of an original bungalow form. Yet the swooping roof, so characteristic of the period, was terminated at the front by a first floor enclosure that had almost no penetrations and presented an unwelcoming face. Original timber beams buried within the enclosed mass provided the
only fenestration where they nudged through. The house,
known affectionately as ‘the bunker’, was in serious need of
a significant renovation and restoration.
A young couple purchased the house over 10 years ago as
a first home. As their family grew and professional lives
matured the inadequacies of the small rooms and out of date systems had to be addressed. The program called to significantly enlarge the house with a major new rear addition. The completed house had to fulfill all of the requirements of a modern house: a reconfigured larger living room, new shared kitchen and breakfast room and large family room on the first floor and three modified bedrooms and master suite on the second floor.
Front photo by Hoachlander Davis Photography.
All other photos by Prakash Patel.
Trouvez le bon professionnel près de chez vous

Side Entrance to custom French Home with charming archway into a hidden garden.
Aménagement d'une grande façade de maison beige classique en pierre à un étage.
Aménagement d'une grande façade de maison beige classique en pierre à un étage.

Aménagement d'une façade de maison blanche classique en brique de taille moyenne et à un étage.

Réalisation d'une façade de maison champêtre en bois de taille moyenne et à un étage.
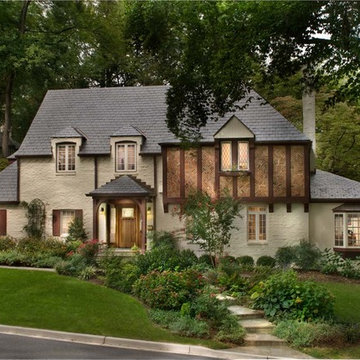
The 1930s-era Tudor home fit right into its historic neighborhood, but the family couldn't fit all it needed for this decade inside—a larger kitchen, a functional dining room, a home office, energy efficiency.
Photography by Morgan Howarth.
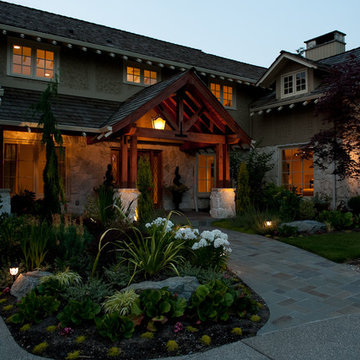
Cette image montre une grande façade de maison beige traditionnelle en pierre à un étage.
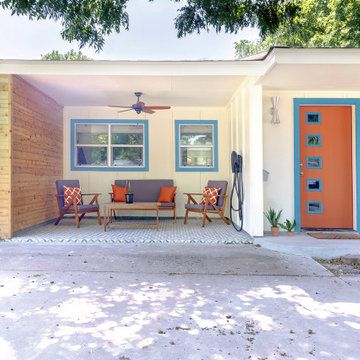
This is a converted garage into a front yard patio, with an EV charger ready to power up!
Exemple d'une façade de maison rétro de taille moyenne.
Exemple d'une façade de maison rétro de taille moyenne.
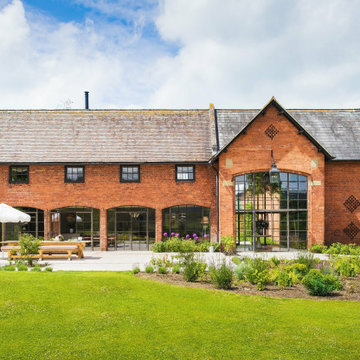
Three and half hours from London, on the Welsh border, we find the Malvern hills, home to a sprawling country bolt-hole barn conversion.
The property needed a complete renovation and was on a vast scale.
Emma’s clients had bought this gloriously huge barn to relocate from London to embrace a slower pace of life.
Unfortunately, much of the property’s character had been lost through years of ill-considered additions of partition walls, poor glazing and stark flooring, which were simply incompatible with its history.
The scale needed to restore this home to its former glory initially overwhelmed the homeowners.
They chose to work with Emma Kirby Designs to completely rebuild, redesign and remodel the space.
Once the internal partitions were removed, the massive scale of the property created a magnificent space which would make entertaining an absolute joy for both the homeowners and their guests.
The result was spectacular.
The antique floorboards were supplied and installed by us.
Our expert installers know and understand the importance of this carefully sourced solid wood flooring and are masters of their trade.

Idées déco pour une grande façade de maison verte classique en pierre et bardeaux.

Réalisation d'une façade de maison design à un étage avec un revêtement mixte et un toit à deux pans.
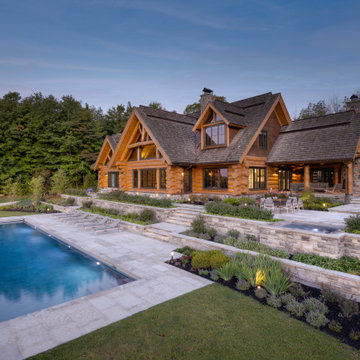
Beautiful country estate complimented by contemporary landscaping. This property sits on the highest point in the area, overlooking a vast forested region.
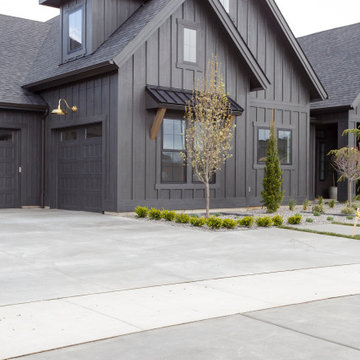
Sherwin Williams Iron Ore on Truwood Siding
Custom Stain on Corbels
Lighting from Cocoweb
Réalisation d'une façade de maison minimaliste.
Réalisation d'une façade de maison minimaliste.

Sumptuous spaces are created throughout the house with the use of dark, moody colors, elegant upholstery with bespoke trim details, unique wall coverings, and natural stone with lots of movement.
The mix of print, pattern, and artwork creates a modern twist on traditional design.

Exemple d'une façade de maison blanche nature en planches et couvre-joints de taille moyenne et de plain-pied avec un revêtement mixte, un toit mixte et un toit gris.
Idées déco de façades de maisons
8
