Idées déco de salles de bain avec un placard en trompe-l'oeil
Trier par :
Budget
Trier par:Populaires du jour
21 - 40 sur 45 634 photos
1 sur 2

Leave the concrete jungle behind as you step into the serene colors of nature brought together in this couples shower spa. Luxurious Gold fixtures play against deep green picket fence tile and cool marble veining to calm, inspire and refresh your senses at the end of the day.

Idées déco pour une grande salle de bain classique en bois clair avec un placard en trompe-l'oeil, une baignoire posée, WC séparés, un carrelage blanc, un carrelage métro, un mur bleu, un sol en carrelage de céramique, un lavabo de ferme, un plan de toilette en quartz modifié, un sol noir, aucune cabine, une niche, meuble double vasque et meuble-lavabo sur pied.

This ensuite bathroom boasts a subtle black, grey, and white palette that lines the two rooms. Faucets, accessories, and shower fixtures are from Kohler's Purist collection in Satin Nickel. The commode, also from Kohler, is a One-Piece from the San Souci collection, making it easy to keep clean. All tile was sourced through our local Renaissance Tile dealer. Asian Statuary marble lines the floors, wall wainscot, and shower. Black honed marble 3x6 tiles create a border on the floor around the space while a 1x2 brick mosaic tops wainscot tile along the walls. The mosaic is also used on the shower floor. In the shower, there is an accented wall created from Venetian Waterjet mosaic with Hudson White and Black Honed material. A clear glass shower entry with brushed nickel clamps and hardware lets you see the design without sacrifice.

Palm Springs - Bold Funkiness. This collection was designed for our love of bold patterns and playful colors.
Idée de décoration pour une grande salle de bain principale vintage en bois brun avec un placard en trompe-l'oeil, une baignoire indépendante, une douche à l'italienne, WC suspendus, un carrelage gris, des carreaux de béton, un mur blanc, un sol en carrelage de porcelaine, un lavabo encastré, un plan de toilette en quartz modifié, un sol gris, aucune cabine, un plan de toilette blanc, une niche, meuble double vasque et meuble-lavabo sur pied.
Idée de décoration pour une grande salle de bain principale vintage en bois brun avec un placard en trompe-l'oeil, une baignoire indépendante, une douche à l'italienne, WC suspendus, un carrelage gris, des carreaux de béton, un mur blanc, un sol en carrelage de porcelaine, un lavabo encastré, un plan de toilette en quartz modifié, un sol gris, aucune cabine, un plan de toilette blanc, une niche, meuble double vasque et meuble-lavabo sur pied.

Exemple d'une grande salle de bain principale nature avec un placard en trompe-l'oeil, des portes de placard blanches, une baignoire indépendante, une douche d'angle, WC séparés, un carrelage bleu, des carreaux de céramique, un mur blanc, un sol en carrelage de céramique, un plan vasque, un plan de toilette en surface solide, un sol bleu, aucune cabine, un plan de toilette blanc, meuble simple vasque, meuble-lavabo sur pied et du lambris de bois.

This classic vintage bathroom has it all. Claw-foot tub, mosaic black and white hexagon marble tile, glass shower and custom vanity. This was a complete remodel we went down to the studs on this one.
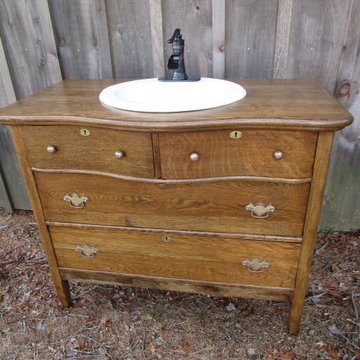
I rebuilt this oak dresser into a vanity for a client that owns a retail store and it will be sold through the store
Inspiration pour une salle de bain principale chalet en bois foncé de taille moyenne avec un placard en trompe-l'oeil, un plan de toilette en bois, un plan de toilette marron, meuble simple vasque et meuble-lavabo sur pied.
Inspiration pour une salle de bain principale chalet en bois foncé de taille moyenne avec un placard en trompe-l'oeil, un plan de toilette en bois, un plan de toilette marron, meuble simple vasque et meuble-lavabo sur pied.

To give our client a clean and relaxing look, we used polished porcelain wood plank tiles on the walls laid vertically and metallic penny tiles on the floor.
Using a floating marble shower bench opens the space and allows the client more freedom in range and adds to its elegance. The niche is accented with a metallic glass subway tile laid in a herringbone pattern.

Download our free ebook, Creating the Ideal Kitchen. DOWNLOAD NOW
This charming little attic bath was an infrequently used guest bath located on the 3rd floor right above the master bath that we were also remodeling. The beautiful original leaded glass windows open to a view of the park and small lake across the street. A vintage claw foot tub sat directly below the window. This is where the charm ended though as everything was sorely in need of updating. From the pieced-together wall cladding to the exposed electrical wiring and old galvanized plumbing, it was in definite need of a gut job. Plus the hardwood flooring leaked into the bathroom below which was priority one to fix. Once we gutted the space, we got to rebuilding the room. We wanted to keep the cottage-y charm, so we started with simple white herringbone marble tile on the floor and clad all the walls with soft white shiplap paneling. A new clawfoot tub/shower under the original window was added. Next, to allow for a larger vanity with more storage, we moved the toilet over and eliminated a mish mash of storage pieces. We discovered that with separate hot/cold supplies that were the only thing available for a claw foot tub with a shower kit, building codes require a pressure balance valve to prevent scalding, so we had to install a remote valve. We learn something new on every job! There is a view to the park across the street through the home’s original custom shuttered windows. Can’t you just smell the fresh air? We found a vintage dresser and had it lacquered in high gloss black and converted it into a vanity. The clawfoot tub was also painted black. Brass lighting, plumbing and hardware details add warmth to the room, which feels right at home in the attic of this traditional home. We love how the combination of traditional and charming come together in this sweet attic guest bath. Truly a room with a view!
Designed by: Susan Klimala, CKD, CBD
Photography by: Michael Kaskel
For more information on kitchen and bath design ideas go to: www.kitchenstudio-ge.com

Coveted Interiors
Rutherford, NJ 07070
Exemple d'une grande salle de bain principale tendance avec un placard en trompe-l'oeil, des portes de placard grises, une baignoire indépendante, une douche à l'italienne, un carrelage multicolore, du carrelage en marbre, un sol en marbre, un plan de toilette en carrelage, une cabine de douche à porte battante, un plan de toilette gris, des toilettes cachées, meuble double vasque et meuble-lavabo sur pied.
Exemple d'une grande salle de bain principale tendance avec un placard en trompe-l'oeil, des portes de placard grises, une baignoire indépendante, une douche à l'italienne, un carrelage multicolore, du carrelage en marbre, un sol en marbre, un plan de toilette en carrelage, une cabine de douche à porte battante, un plan de toilette gris, des toilettes cachées, meuble double vasque et meuble-lavabo sur pied.

The second bathroom was re-designed to make it more efficient and new tiles and fittings were installed. A grey colour scheme was chosen with timber cabinets and a white benchtop for a clean, contemporary look. Semi-frameless glass shower screen was used to open up the space.
Interior design by C.Jong
Photography by Pixel Poetry

In a Brookline home, the upstairs hall bath is renovated to reflect the Parisian inspiration the homeowners loved. A black custom vanity and elegant stone countertop with wall-mounted fixtures is surrounded by mirrors on three walls. Graceful black and white marble tile, wainscoting on the walls, and marble tile in the shower are among the features. A lovely chandelier and black & white striped fabric complete the look of this guest bath.
Photography by Daniel Nystedt
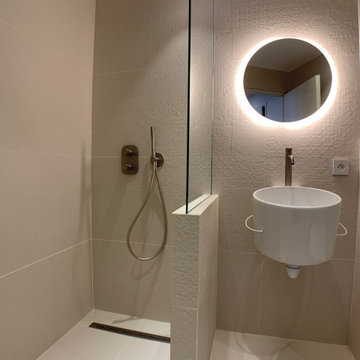
Rénovation d'un appartement surplombant la rade de Villefranche avec une vue à couper le souffle, une des plus belles de la côte d'azur.
Projet d'optimisation des espaces et d'un projet décoratif complet pour un couple qui vivait alors dans une maison de 200 m2.
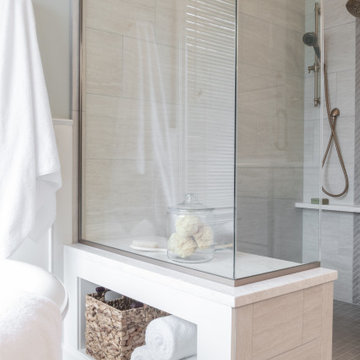
Cette image montre une grande salle de bain principale traditionnelle avec un placard en trompe-l'oeil, des portes de placard grises, une baignoire indépendante, une douche à l'italienne, un carrelage gris, des carreaux de céramique, un mur gris, un sol en carrelage de céramique, un lavabo encastré, un plan de toilette en quartz modifié, un sol gris, une cabine de douche à porte battante et un plan de toilette blanc.
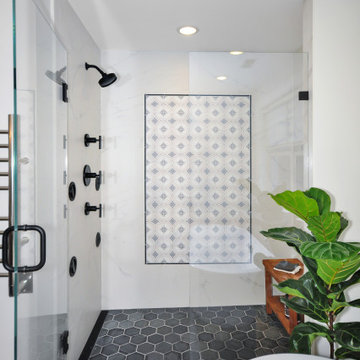
Master bathroom renovation with large contemporary soaking tub, charcoal floors, Room & Board Walnut double vanity with quartz counters, Kohler Purist matte black faucets, Sonneman two toned chrome/black sconces and custom black metal mirrors. Custom tiled shower with patterned tile, 5" slate hexagon floor tiles and matte black shower fixtures from Kohler.
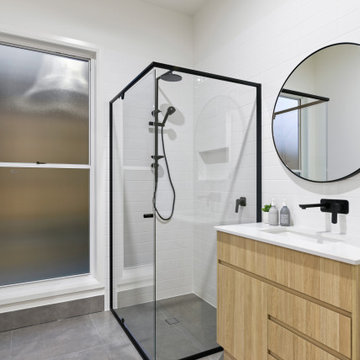
Exemple d'une douche en alcôve chic en bois foncé de taille moyenne pour enfant avec un placard en trompe-l'oeil, une baignoire indépendante, WC à poser, un carrelage blanc, un carrelage métro, un mur blanc, un sol en carrelage de porcelaine, un lavabo encastré, un plan de toilette en quartz modifié, un sol blanc, une cabine de douche à porte battante et un plan de toilette blanc.
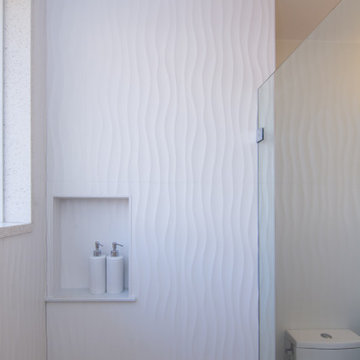
The newly renovated master bathroom.
Exemple d'une salle de bain principale chic de taille moyenne avec un placard en trompe-l'oeil, des portes de placard bleues, WC séparés, un carrelage blanc, des carreaux de céramique, un mur blanc, un sol en carrelage de céramique, un lavabo encastré, un plan de toilette en quartz, un sol marron et un plan de toilette blanc.
Exemple d'une salle de bain principale chic de taille moyenne avec un placard en trompe-l'oeil, des portes de placard bleues, WC séparés, un carrelage blanc, des carreaux de céramique, un mur blanc, un sol en carrelage de céramique, un lavabo encastré, un plan de toilette en quartz, un sol marron et un plan de toilette blanc.
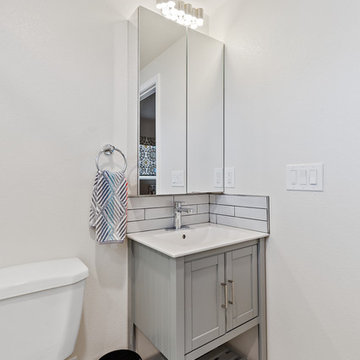
Cette photo montre une petite salle de bain moderne avec un placard en trompe-l'oeil, des portes de placard grises, WC séparés, un carrelage blanc, des carreaux de céramique, un mur blanc, carreaux de ciment au sol, un lavabo intégré, un plan de toilette en quartz, un sol multicolore, une cabine de douche à porte coulissante et un plan de toilette blanc.
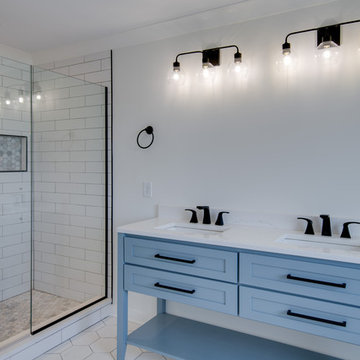
Cette photo montre une grande douche en alcôve principale nature avec un placard en trompe-l'oeil, des portes de placard bleues, une baignoire indépendante, un mur blanc, un sol en carrelage de céramique, un lavabo encastré, un plan de toilette en quartz, un sol blanc, une cabine de douche à porte battante et un plan de toilette blanc.
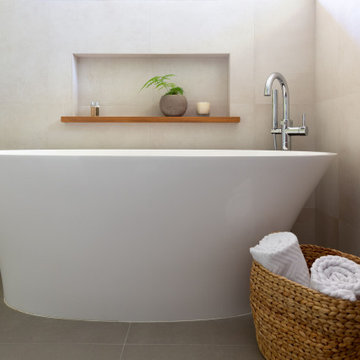
Idées déco pour une grande salle de bain principale classique avec un placard en trompe-l'oeil, des portes de placard marrons, une baignoire indépendante, une douche ouverte, WC séparés, un carrelage gris, des carreaux de céramique, un mur blanc, un sol en carrelage de céramique, un lavabo posé, un plan de toilette en quartz modifié, un sol gris, aucune cabine et un plan de toilette gris.
Idées déco de salles de bain avec un placard en trompe-l'oeil
2