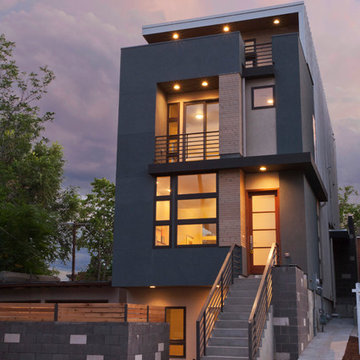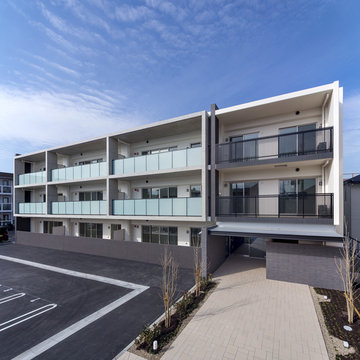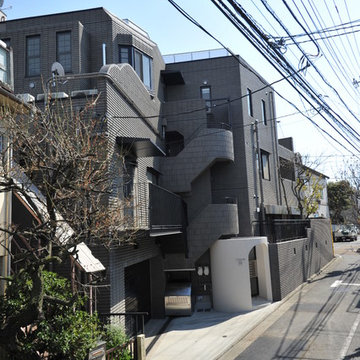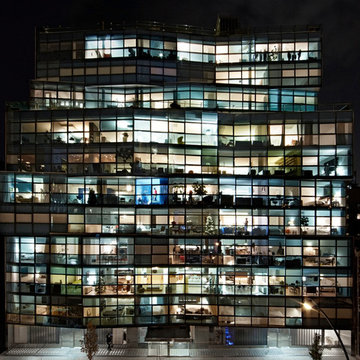Idées déco de façades d'immeubles
Trier par :
Budget
Trier par:Populaires du jour
21 - 40 sur 3 271 photos
1 sur 2
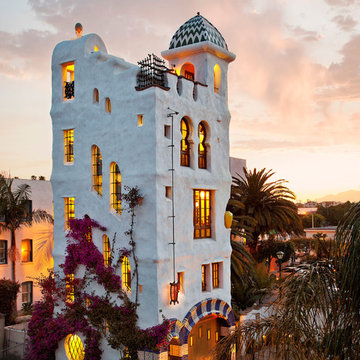
Photo Jim Bartsch.
Aménagement d'un très grande façade d'immeuble méditerranéen en stuc.
Aménagement d'un très grande façade d'immeuble méditerranéen en stuc.
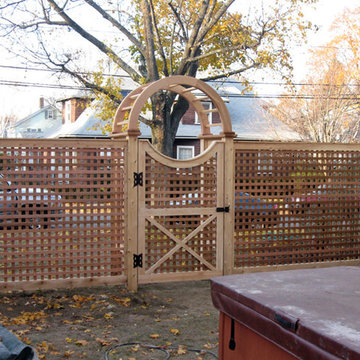
Cedar lattice fencing is a perfect choice to create a Beautiful Border with visibility and good ventilation. Our fencing professionals can incorporate lattice work into many fencing designs to meet your needs and taste.

View of the renovated warehouse building from the street.
Christian Sauer Images
Idée de décoration pour un façade d'immeuble urbain en brique avec un toit plat.
Idée de décoration pour un façade d'immeuble urbain en brique avec un toit plat.
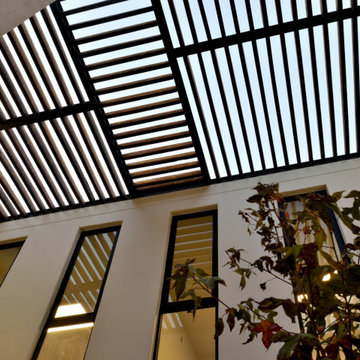
celosía de madera
Idée de décoration pour un façade d'immeuble design en brique avec un toit plat.
Idée de décoration pour un façade d'immeuble design en brique avec un toit plat.
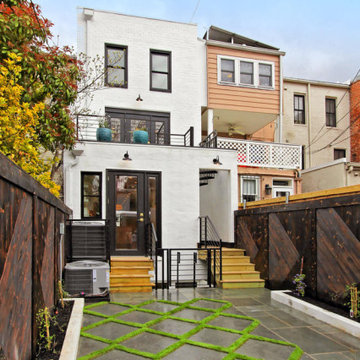
This stylish rear parking area features an automatic roll up garage door concealing this creative parking area with high quality artificial turf grass and japanese style shou sugi ban burnt wood fencing in diagonal pattern.

Cette image montre un petite façade d'immeuble marin en stuc avec un toit à deux pans et un toit en shingle.
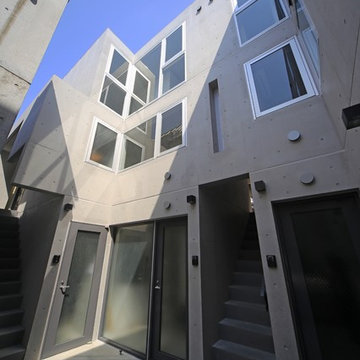
超変型地に計画された長屋式都市型集合住宅
Idées déco pour un façade d'immeuble moderne en béton de taille moyenne avec un toit plat.
Idées déco pour un façade d'immeuble moderne en béton de taille moyenne avec un toit plat.

Simply two way bi-folding doors were added to this modest extension to allow it to flow seamlessly into the garden.
Cette image montre un petite façade d'immeuble métallique design avec un toit plat et un toit mixte.
Cette image montre un petite façade d'immeuble métallique design avec un toit plat et un toit mixte.

Zola Windows now offers the American Heritage SDH, a high-performance, all-wood simulated double hung window for landmarked and other historic buildings. This replica-quality window has been engineered to include a lower Zola Tilt & Turn and a Fixed upper that provide outstanding performance, all while maintaining the style and proportions of a traditional double hung window.
Today’s renovations of historic buildings are becoming increasingly focused on achieving maximum energy efficiency for reduced monthly utilities costs and a minimized carbon footprint. In energy efficient retrofits, air tightness and R-values of the windows become crucial, which cannot be achieved with sliding windows. Double hung windows, which are very common in older buildings, present a major challenge to architects and builders aiming to significantly improve energy efficiency of historic buildings while preserving their architectural heritage. The Zola American Heritage SDH features R-11 glass and triple air seals. At the same time, it maintains the original architectural aesthetic due to its historic style, proportions, and also the clever use of offset glass planes that create the shadow line that is characteristic of a historic double hung window.
With its triple seals and top of the line low-iron European glass, the American Heritage SDH offers superior acoustic performance. For increased sound protection, Zola also offers the window with custom asymmetrical glazing, which provides up to 51 decibels (dB) of sound deadening performance. The American Heritage SDH also boasts outstanding visible light transmittance of VT=0.71, allowing for maximum daylighting. Zola’s all-wood American Heritage SDH is available in a variety of furniture-grade species, including FSC-certified pine, oak, and meranti.
Photo Credit: Amiaga Architectural Photography

Jeff Roberts Imaging
Aménagement d'un petite façade d'immeuble montagne en bois avec un toit en appentis et un toit en métal.
Aménagement d'un petite façade d'immeuble montagne en bois avec un toit en appentis et un toit en métal.
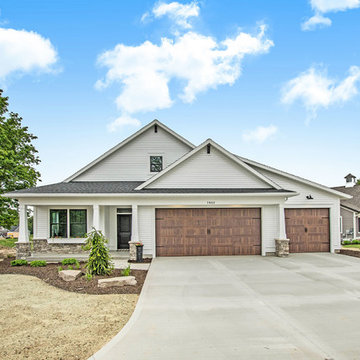
Designed for entertaining and family gatherings, the open floor plan connects the different levels of the home to outdoor living spaces. A private patio to the side of the home is connected to both levels by a mid-level entrance on the stairway. This access to the private outdoor living area provides a step outside of the traditional condominium lifestyle into a new desirable, high-end stand-alone condominium.

Paul Burk Photography
Idée de décoration pour un grande façade d'immeuble minimaliste avec un toit plat, un revêtement mixte et un toit en shingle.
Idée de décoration pour un grande façade d'immeuble minimaliste avec un toit plat, un revêtement mixte et un toit en shingle.

New Construction Multi-Family Residential Development in South Florida. Custom Apartment Building design. Plans available for sale.
Exemple d'un grande façade d'immeuble tendance en planches et couvre-joints avec un toit plat, un toit mixte et un toit noir.
Exemple d'un grande façade d'immeuble tendance en planches et couvre-joints avec un toit plat, un toit mixte et un toit noir.
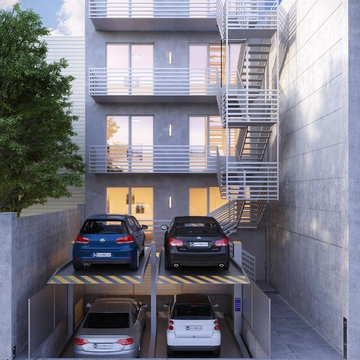
walkTHIShouse
Cette image montre un façade d'immeuble minimaliste en béton de taille moyenne avec un toit plat et un toit en tuile.
Cette image montre un façade d'immeuble minimaliste en béton de taille moyenne avec un toit plat et un toit en tuile.

Project Overview:
This modern ADU build was designed by Wittman Estes Architecture + Landscape and pre-fab tech builder NODE. Our Gendai siding with an Amber oil finish clads the exterior. Featured in Dwell, Designmilk and other online architectural publications, this tiny project packs a punch with affordable design and a focus on sustainability.
This modern ADU build was designed by Wittman Estes Architecture + Landscape and pre-fab tech builder NODE. Our shou sugi ban Gendai siding with a clear alkyd finish clads the exterior. Featured in Dwell, Designmilk and other online architectural publications, this tiny project packs a punch with affordable design and a focus on sustainability.
“A Seattle homeowner hired Wittman Estes to design an affordable, eco-friendly unit to live in her backyard as a way to generate rental income. The modern structure is outfitted with a solar roof that provides all of the energy needed to power the unit and the main house. To make it happen, the firm partnered with NODE, known for their design-focused, carbon negative, non-toxic homes, resulting in Seattle’s first DADU (Detached Accessory Dwelling Unit) with the International Living Future Institute’s (IFLI) zero energy certification.”
Product: Gendai 1×6 select grade shiplap
Prefinish: Amber
Application: Residential – Exterior
SF: 350SF
Designer: Wittman Estes, NODE
Builder: NODE, Don Bunnell
Date: November 2018
Location: Seattle, WA
Photos courtesy of: Andrew Pogue

fotosold
Aménagement d'un façade d'immeuble classique de taille moyenne avec un revêtement mixte, un toit à deux pans et un toit en shingle.
Aménagement d'un façade d'immeuble classique de taille moyenne avec un revêtement mixte, un toit à deux pans et un toit en shingle.
Idées déco de façades d'immeubles
2
