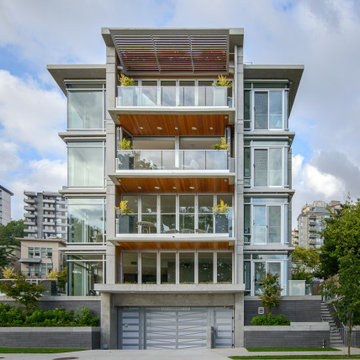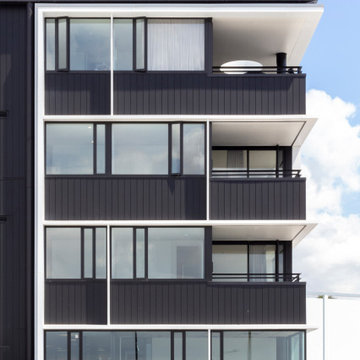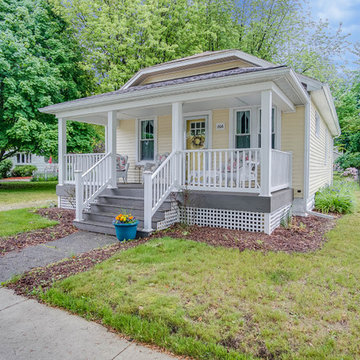Idées déco de façades d'immeubles
Trier par :
Budget
Trier par:Populaires du jour
1 - 20 sur 3 272 photos
1 sur 2

Exterior shot of detached garage and office space.
Cette photo montre un façade d'immeuble rétro de taille moyenne avec un revêtement en vinyle, un toit plat et un toit en shingle.
Cette photo montre un façade d'immeuble rétro de taille moyenne avec un revêtement en vinyle, un toit plat et un toit en shingle.

Angela Kearney, Minglewood
Cette photo montre un façade d'immeuble nature en panneau de béton fibré de taille moyenne avec un toit à deux pans et un toit en shingle.
Cette photo montre un façade d'immeuble nature en panneau de béton fibré de taille moyenne avec un toit à deux pans et un toit en shingle.
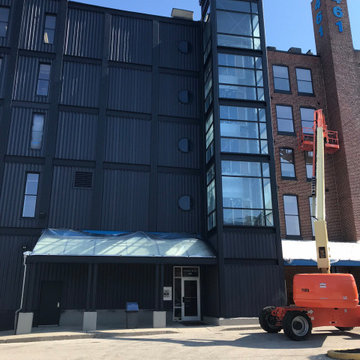
Idée de décoration pour un grande façade d'immeuble métallique tradition avec un toit plat.
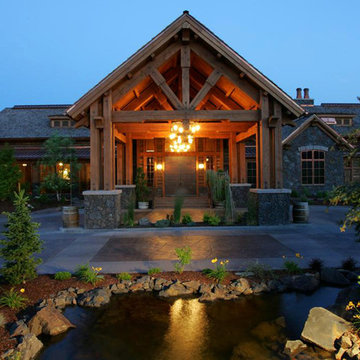
Idées déco pour un très grande façade d'immeuble montagne avec un revêtement mixte, un toit à deux pans et un toit mixte.
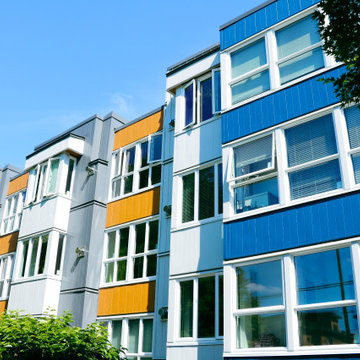
Commercial building façade with metal panels.
Inspiration pour un grande façade d'immeuble métallique design avec un toit plat.
Inspiration pour un grande façade d'immeuble métallique design avec un toit plat.

Idée de décoration pour un petite façade d'immeuble marin en stuc avec un toit à deux pans et un toit en shingle.

Cette image montre un façade d'immeuble minimaliste en panneau de béton fibré de taille moyenne avec un toit plat, un toit mixte et un toit gris.
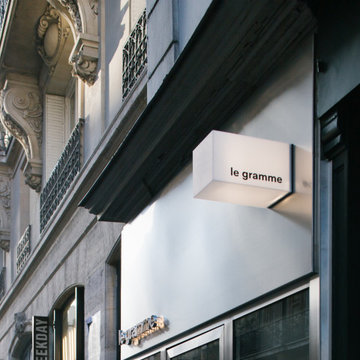
Conception d'une façade en inox brossé pour marquer l'entrée dans la boutique de bijoux masculins, le gramme.
Exemple d'un petite façade d'immeuble métallique tendance.
Exemple d'un petite façade d'immeuble métallique tendance.
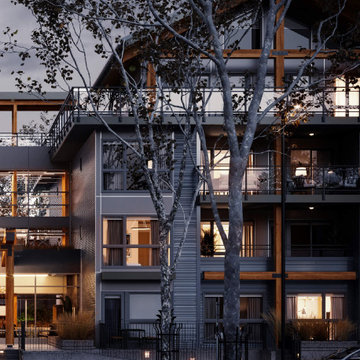
Architectural visualizations of spacious 1, 2 & 3 bedroom rental apartments in North Vancouver. Inspired by the coveted West Coast lifestyle, is conveniently located one block south of Marine. Connecting nature. The cornerstone community truly embodies the essence of the North Shore.

Stylish retirement living spaces
Idée de décoration pour un façade d'immeuble design en panneau de béton fibré avec un toit plat.
Idée de décoration pour un façade d'immeuble design en panneau de béton fibré avec un toit plat.
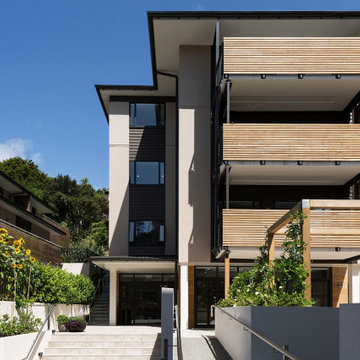
Stylish retirement living spaces
Aménagement d'un façade d'immeuble contemporain en panneau de béton fibré avec un toit plat.
Aménagement d'un façade d'immeuble contemporain en panneau de béton fibré avec un toit plat.
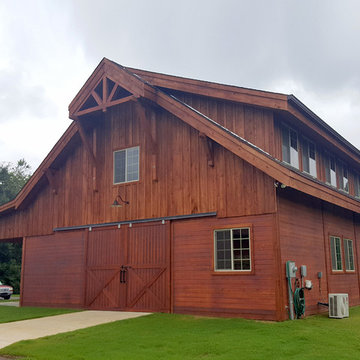
Request a free catalog: http://www.barnpros.com/catalog
Rethink the idea of home with the Denali 36 Apartment. Located part of the Cumberland Plateau of Alabama, the 36’x 36’ structure has a fully finished garage on the lower floor for equine, garage or storage and a spacious apartment above ideal for living space. For this model, the owner opted to enclose 24 feet of the single shed roof for vehicle parking, leaving the rest for workspace. The optional garage package includes roll-up insulated doors, as seen on the side of the apartment.
The fully finished apartment has 1,000+ sq. ft. living space –enough for a master suite, guest bedroom and bathroom, plus an open floor plan for the kitchen, dining and living room. Complementing the handmade breezeway doors, the owner opted to wrap the posts in cedar and sheetrock the walls for a more traditional home look.
The exterior of the apartment matches the allure of the interior. Jumbo western red cedar cupola, 2”x6” Douglas fir tongue and groove siding all around and shed roof dormers finish off the old-fashioned look the owners were aspiring for.

Project Overview:
This modern ADU build was designed by Wittman Estes Architecture + Landscape and pre-fab tech builder NODE. Our Gendai siding with an Amber oil finish clads the exterior. Featured in Dwell, Designmilk and other online architectural publications, this tiny project packs a punch with affordable design and a focus on sustainability.
This modern ADU build was designed by Wittman Estes Architecture + Landscape and pre-fab tech builder NODE. Our shou sugi ban Gendai siding with a clear alkyd finish clads the exterior. Featured in Dwell, Designmilk and other online architectural publications, this tiny project packs a punch with affordable design and a focus on sustainability.
“A Seattle homeowner hired Wittman Estes to design an affordable, eco-friendly unit to live in her backyard as a way to generate rental income. The modern structure is outfitted with a solar roof that provides all of the energy needed to power the unit and the main house. To make it happen, the firm partnered with NODE, known for their design-focused, carbon negative, non-toxic homes, resulting in Seattle’s first DADU (Detached Accessory Dwelling Unit) with the International Living Future Institute’s (IFLI) zero energy certification.”
Product: Gendai 1×6 select grade shiplap
Prefinish: Amber
Application: Residential – Exterior
SF: 350SF
Designer: Wittman Estes, NODE
Builder: NODE, Don Bunnell
Date: November 2018
Location: Seattle, WA
Photos courtesy of: Andrew Pogue

Idées déco pour un façade d'immeuble contemporain en béton de taille moyenne avec un toit plat et un toit végétal.

McNichols® Perforated Metal was used to help shade the sunlight from high glass balcony windows, as well as provide privacy to occupants. The sunscreens also diffuse heat, protect the interior and conserve energy.
Idées déco de façades d'immeubles
1
