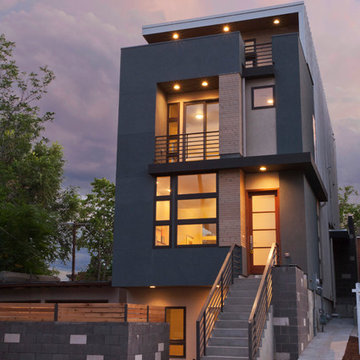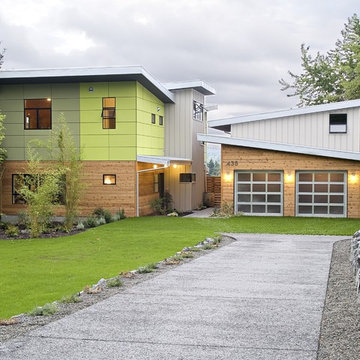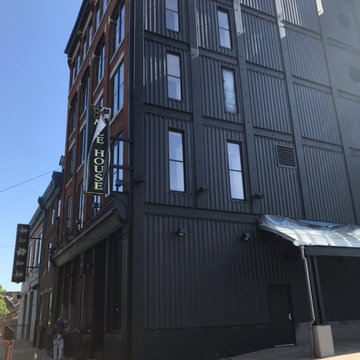Idées déco de façades d'immeubles
Trier par :
Budget
Trier par:Populaires du jour
1 - 20 sur 3 272 photos
1 sur 2

his business located in a commercial park in North East Denver needed to replace aging composite wood siding from the 1970s. Colorado Siding Repair vertically installed Artisan primed fiber cement ship lap from the James Hardie Asypre Collection. When we removed the siding we found that the underlayment was completely rotting and needed to replaced as well. This is a perfect example of what could happen when we remove and replace siding– we find rotting OSB and framing! Check out the pictures!
The Artisan nickel gap shiplap from James Hardie’s Asypre Collection provides an attractive stream-lined style perfect for this commercial property. Colorado Siding Repair removed the rotting underlayment and installed new OSB and framing. Then further protecting the building from future moisture damage by wrapping the structure with HardieWrap, like we do on every siding project. Once the Artisan shiplap was installed vertically, we painted the siding and trim with Sherwin-Williams Duration paint in Iron Ore. We also painted the hand rails to match, free of charge, to complete the look of the commercial building in North East Denver. What do you think of James Hardie’s Aspyre Collection? We think it provides a beautiful, modern profile to this once drab building.
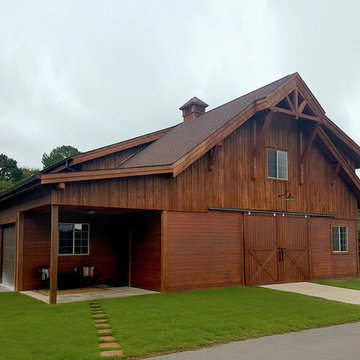
Request a free catalog: http://www.barnpros.com/catalog
Rethink the idea of home with the Denali 36 Apartment. Located part of the Cumberland Plateau of Alabama, the 36’x 36’ structure has a fully finished garage on the lower floor for equine, garage or storage and a spacious apartment above ideal for living space. For this model, the owner opted to enclose 24 feet of the single shed roof for vehicle parking, leaving the rest for workspace. The optional garage package includes roll-up insulated doors, as seen on the side of the apartment.
The fully finished apartment has 1,000+ sq. ft. living space –enough for a master suite, guest bedroom and bathroom, plus an open floor plan for the kitchen, dining and living room. Complementing the handmade breezeway doors, the owner opted to wrap the posts in cedar and sheetrock the walls for a more traditional home look.
The exterior of the apartment matches the allure of the interior. Jumbo western red cedar cupola, 2”x6” Douglas fir tongue and groove siding all around and shed roof dormers finish off the old-fashioned look the owners were aspiring for.
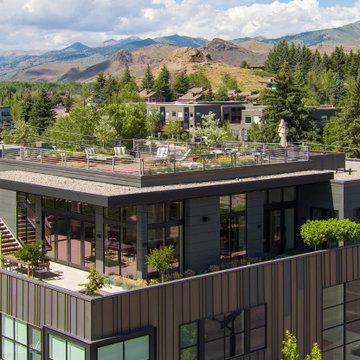
Idée de décoration pour un grande façade d'immeuble métallique tradition avec un toit plat et un toit mixte.
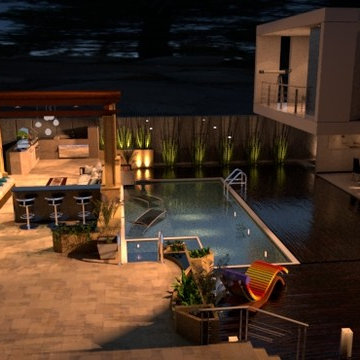
Sketchup Vray 3.4
Idée de décoration pour un grande façade d'immeuble minimaliste en béton avec un toit plat et un toit mixte.
Idée de décoration pour un grande façade d'immeuble minimaliste en béton avec un toit plat et un toit mixte.
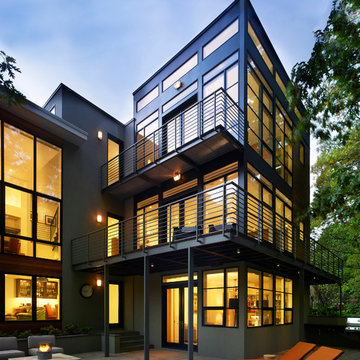
Hoachlander Davis Photography
Idée de décoration pour un façade d'immeuble design.
Idée de décoration pour un façade d'immeuble design.
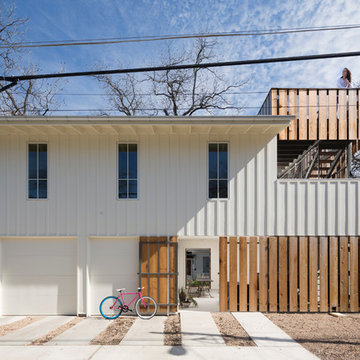
Alley frontage garage with small apartment above; roof deck offers views of Austin skyline; photo by Whit Preston
Inspiration pour un façade d'immeuble traditionnel en bois avec un toit plat.
Inspiration pour un façade d'immeuble traditionnel en bois avec un toit plat.

© Paul Bardagjy Photography
Cette photo montre un façade d'immeuble moderne en béton de taille moyenne avec un toit plat.
Cette photo montre un façade d'immeuble moderne en béton de taille moyenne avec un toit plat.

Dennis Radermacher
Cette photo montre un petite façade d'immeuble métallique moderne avec un toit à deux pans et un toit en métal.
Cette photo montre un petite façade d'immeuble métallique moderne avec un toit à deux pans et un toit en métal.
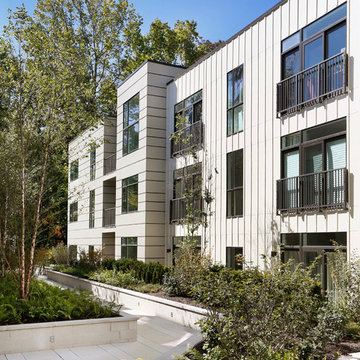
Exemple d'un façade d'immeuble tendance en panneau de béton fibré de taille moyenne avec un toit plat, un toit mixte et un toit gris.

Exterior shot of detached garage and office space.
Cette photo montre un façade d'immeuble rétro de taille moyenne avec un revêtement en vinyle, un toit plat et un toit en shingle.
Cette photo montre un façade d'immeuble rétro de taille moyenne avec un revêtement en vinyle, un toit plat et un toit en shingle.

Angela Kearney, Minglewood
Cette photo montre un façade d'immeuble nature en panneau de béton fibré de taille moyenne avec un toit à deux pans et un toit en shingle.
Cette photo montre un façade d'immeuble nature en panneau de béton fibré de taille moyenne avec un toit à deux pans et un toit en shingle.
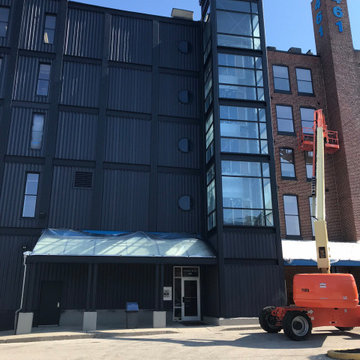
Idée de décoration pour un grande façade d'immeuble métallique tradition avec un toit plat.
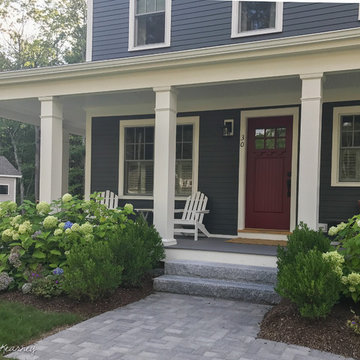
Angela Kearney, Minglewood
Aménagement d'un façade d'immeuble campagne en panneau de béton fibré de taille moyenne avec un toit à deux pans et un toit en shingle.
Aménagement d'un façade d'immeuble campagne en panneau de béton fibré de taille moyenne avec un toit à deux pans et un toit en shingle.
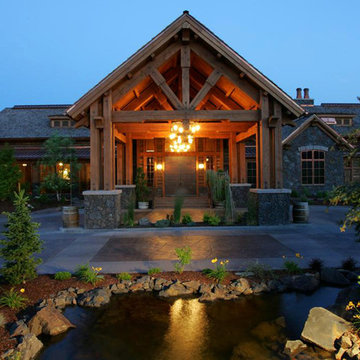
Idées déco pour un très grande façade d'immeuble montagne avec un revêtement mixte, un toit à deux pans et un toit mixte.
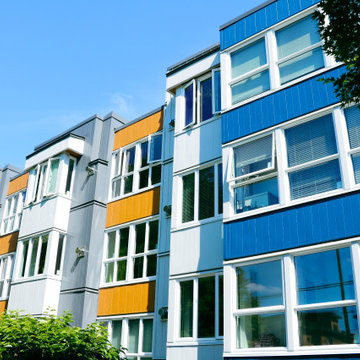
Commercial building façade with metal panels.
Inspiration pour un grande façade d'immeuble métallique design avec un toit plat.
Inspiration pour un grande façade d'immeuble métallique design avec un toit plat.

Idée de décoration pour un petite façade d'immeuble marin en stuc avec un toit à deux pans et un toit en shingle.
Idées déco de façades d'immeubles
1

