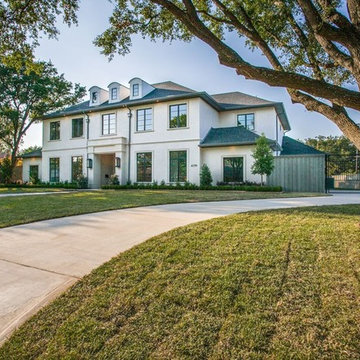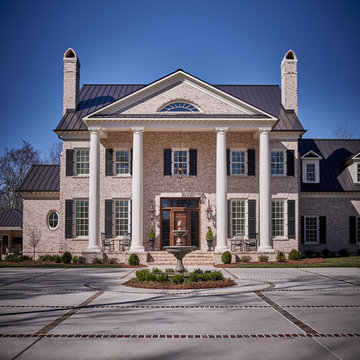Idées déco de façades de maisons classiques
Trier par :
Budget
Trier par:Populaires du jour
141 - 160 sur 406 220 photos
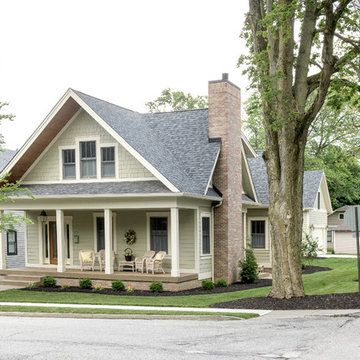
Jon Underwood
Idées déco pour une façade de maison verte classique à un étage avec un revêtement mixte, un toit à deux pans et un toit en shingle.
Idées déco pour une façade de maison verte classique à un étage avec un revêtement mixte, un toit à deux pans et un toit en shingle.
Trouvez le bon professionnel près de chez vous
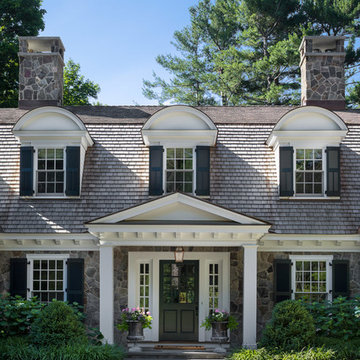
Greg Premru
Cette photo montre une grande façade de maison blanche chic à un étage avec un revêtement mixte, un toit de Gambrel et un toit en shingle.
Cette photo montre une grande façade de maison blanche chic à un étage avec un revêtement mixte, un toit de Gambrel et un toit en shingle.
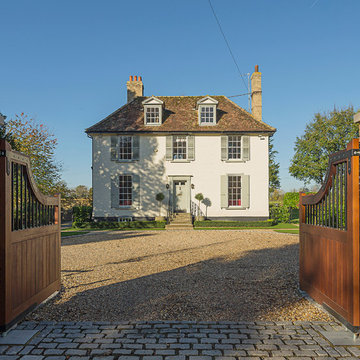
Justin Paget Photography Ltd
Cette image montre une grande façade de maison blanche traditionnelle à un étage avec un toit à quatre pans.
Cette image montre une grande façade de maison blanche traditionnelle à un étage avec un toit à quatre pans.
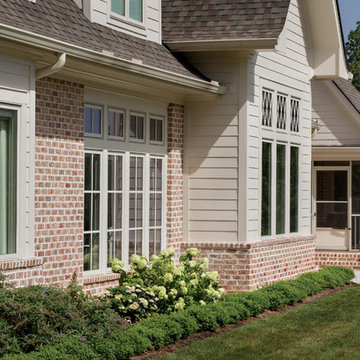
Ranch style home featuring custom combination of "Spalding Tudor" and "Charlestown Landing" brick with ivory buff mortar.
Idées déco pour une façade de maison marron classique en brique de plain-pied avec un toit en shingle.
Idées déco pour une façade de maison marron classique en brique de plain-pied avec un toit en shingle.

Landmark Photography
Cette photo montre une très grande façade de maison grise chic à deux étages et plus avec un revêtement mixte, un toit à deux pans et un toit mixte.
Cette photo montre une très grande façade de maison grise chic à deux étages et plus avec un revêtement mixte, un toit à deux pans et un toit mixte.

Our Modern Farmhouse features a 3 car garage, tall peaks and a mixture of exterior materials.
Idées déco pour une grande façade de maison multicolore classique à deux étages et plus avec un revêtement mixte, un toit à deux pans et un toit en shingle.
Idées déco pour une grande façade de maison multicolore classique à deux étages et plus avec un revêtement mixte, un toit à deux pans et un toit en shingle.
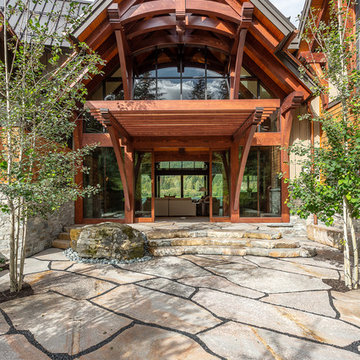
Our clients for this grand mountain lodge wanted the warmth and solidness of timber to contrast many of the contemporary steel, glass and stone architecture more prevalent in the area recently. A desire for timberwork with ‘GRRRR’ equipped to handle the massive snowloads in this location, ensured that the timbers were fit to scale this awe-inspiring 8700sq ft residence. Working with Peter Rose Architecture + Interiors Inc., we came up with unique designs for the timberwork to be highlighted throughout the entire home. The Kettle River crew worked for 2.5 years designing and erecting the timber frame as well as the 2 feature staircases and complex heavy timber mouldings and mantle in the great room. We also coordinated and installed the direct set glazing on the timberwork and the unique Unison lift and slide doors that integrate seamlessly with the timberwork. Huge credit should also be given to the very talented builder on this project - MacDougall Construction & Renovations, it was a pleasure to partner with your team on this project.
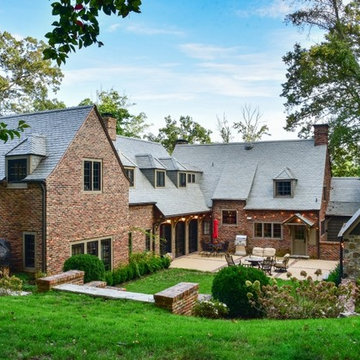
Réalisation d'une façade de maison rouge tradition en brique de taille moyenne et à un étage avec un toit à deux pans.
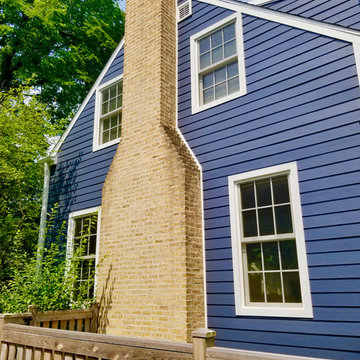
Installed James Hardie Lap Siding in ColorPlus Technology Deep Ocean, James Hardie Crown Mouldings, Frieze Boards & Trim (Smooth Texture) both in ColorPlus Technology Arctic White, Beechworth Fiberglass Double Hung Replacement Windows in Frost White on Home and Detached Garage.
Installed ProVia Front Entry Door and Back Door, New Gutters & Downspouts to (Front Elevation only) and Built new Portico Cover to Front Entry.
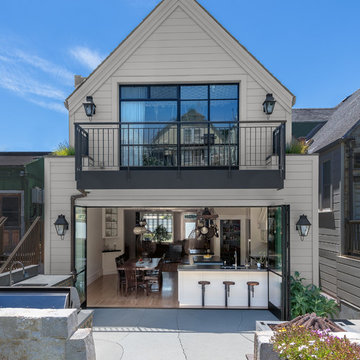
Ed Ritger Photography
Aménagement d'une façade de maison classique à un étage avec un toit à deux pans et un toit en shingle.
Aménagement d'une façade de maison classique à un étage avec un toit à deux pans et un toit en shingle.
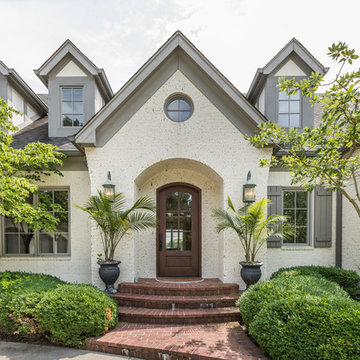
The Home Aesthetic
Inspiration pour une façade de maison traditionnelle.
Inspiration pour une façade de maison traditionnelle.

Reed Brown Photography
Réalisation d'une façade de maison blanche tradition à un étage avec un toit à deux pans et un toit en shingle.
Réalisation d'une façade de maison blanche tradition à un étage avec un toit à deux pans et un toit en shingle.
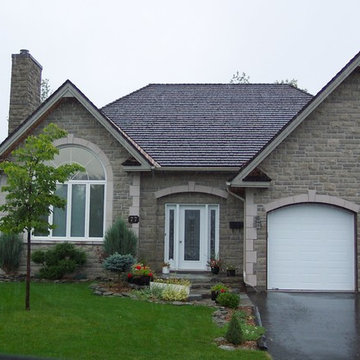
Cette photo montre une petite façade de maison grise chic en pierre de plain-pied avec un toit à quatre pans et un toit en shingle.

地下室付き煉瓦の家
Idée de décoration pour une façade de maison marron tradition en brique de taille moyenne et à deux étages et plus avec un toit à quatre pans et un toit mixte.
Idée de décoration pour une façade de maison marron tradition en brique de taille moyenne et à deux étages et plus avec un toit à quatre pans et un toit mixte.

New home construction in Homewood Alabama photographed for Willow Homes, Willow Design Studio, and Triton Stone Group by Birmingham Alabama based architectural and interiors photographer Tommy Daspit. You can see more of his work at http://tommydaspit.com

Stone ranch with French Country flair and a tucked under extra lower level garage. The beautiful Chilton Woodlake blend stone follows the arched entry with timbers and gables. Carriage style 2 panel arched accent garage doors with wood brackets. The siding is Hardie Plank custom color Sherwin Williams Anonymous with custom color Intellectual Gray trim. Gable roof is CertainTeed Landmark Weathered Wood with a medium bronze metal roof accent over the bay window. (Ryan Hainey)
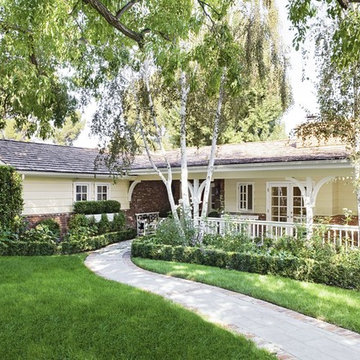
Transitional California Ranch by Nina Petronzio, featuring custom furnishings from her Plush Home collection.
Aménagement d'une façade de maison jaune classique en bois de taille moyenne et de plain-pied avec un toit à deux pans et un toit en shingle.
Aménagement d'une façade de maison jaune classique en bois de taille moyenne et de plain-pied avec un toit à deux pans et un toit en shingle.
Idées déco de façades de maisons classiques
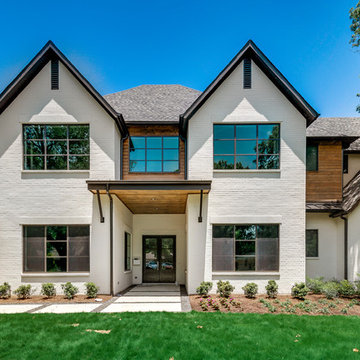
Aménagement d'une façade de maison blanche classique à un étage avec un revêtement mixte, un toit à quatre pans et un toit en shingle.
8
