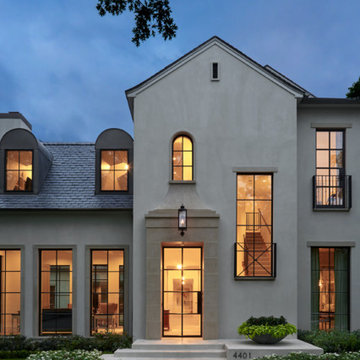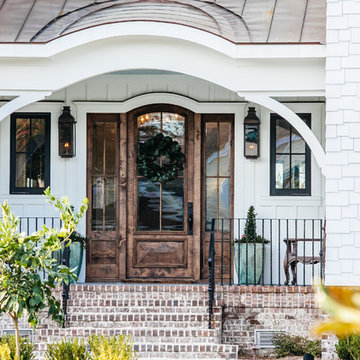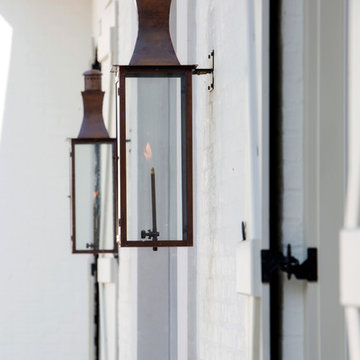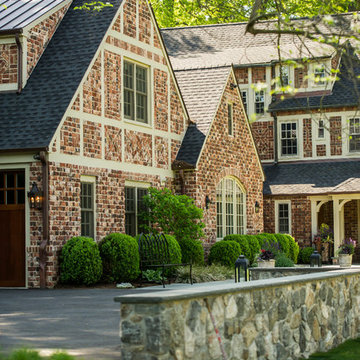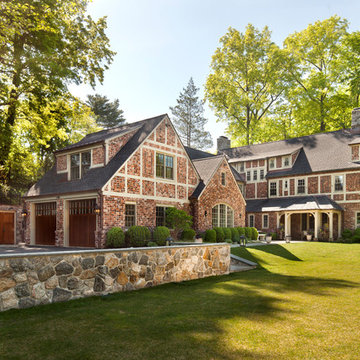Idées déco de façades de maisons classiques
Trier par :
Budget
Trier par:Populaires du jour
201 - 220 sur 406 127 photos
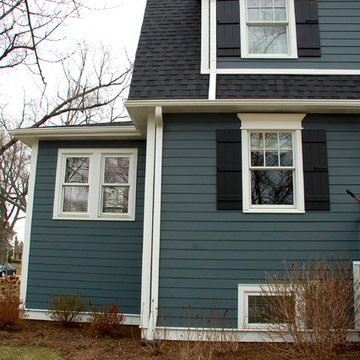
Park Ridge, IL Dutch Colonial Style Home completed by Siding & Windows Group in James HardiePlank Select Cedarmill Lap Siding in ColorPlus Technology Color Evening Blue and HardieTrim Smooth Boards in ColorPlus Technology Color Arctic White. Also installed Marvin Ultimate Windows throughout the house and a new Roof.
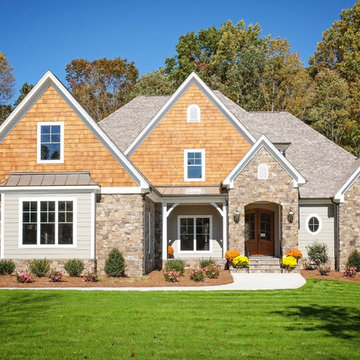
Cette photo montre une grande façade de maison beige chic en pierre à un étage avec un toit à deux pans et un toit en shingle.
Trouvez le bon professionnel près de chez vous
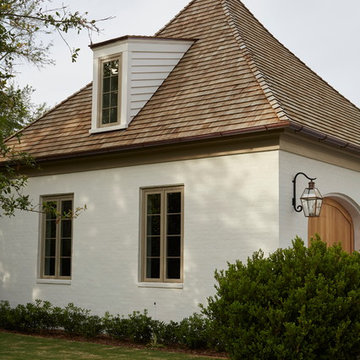
Idées déco pour une grande façade de maison blanche classique en brique à un étage.

Charles Hilton Architects, Robert Benson Photography
From grand estates, to exquisite country homes, to whole house renovations, the quality and attention to detail of a "Significant Homes" custom home is immediately apparent. Full time on-site supervision, a dedicated office staff and hand picked professional craftsmen are the team that take you from groundbreaking to occupancy. Every "Significant Homes" project represents 45 years of luxury homebuilding experience, and a commitment to quality widely recognized by architects, the press and, most of all....thoroughly satisfied homeowners. Our projects have been published in Architectural Digest 6 times along with many other publications and books. Though the lion share of our work has been in Fairfield and Westchester counties, we have built homes in Palm Beach, Aspen, Maine, Nantucket and Long Island.
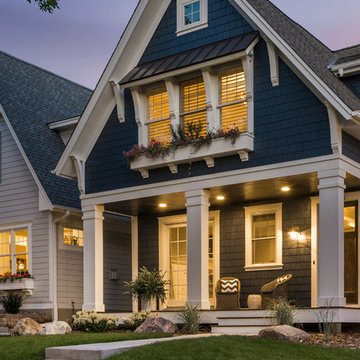
Builder: Copper Creek, LLC
Architect: David Charlez Designs
Interior Design: Bria Hammel Interiors
Photo Credit: Spacecrafting
Réalisation d'une façade de maison bleue tradition en bois de taille moyenne avec un toit en shingle.
Réalisation d'une façade de maison bleue tradition en bois de taille moyenne avec un toit en shingle.
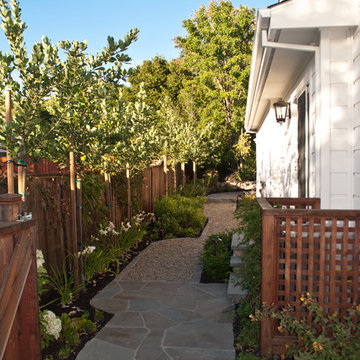
We were asked to create something really special for one of our most admired clients. This home has been a labor of love for both of us as we finally made it exactly what she wanted it to be. After many concept ideas we landed on a design that is stunning! All of the elements on her wish list are incorporated in this challenging, multi-level landscape: A front yard to match the modern traditional-style home while creating privacy from the street; a side yard that proudly connects the front and back; and a lower level with plantings in lush greens, whites, purples and pinks and plentiful lawn space for kids and dogs. Her outdoor living space includes an outdoor kitchen with bar, outdoor living room with fireplace, dining patio, a bedroom-adjacent lounging patio with modern fountain, enclosed vegetable garden, rose garden walk with European-style fountain and meditation bench, and a fire pit with sitting area on the upper level to take in the panoramic views of the sunset over the wooded ridge. Outdoor lighting brings it alive at night, and for parties you can’t beat the killer sound system!
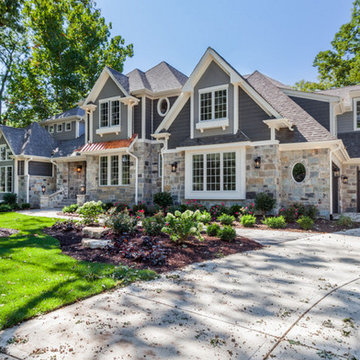
Using mixed materials creates a visually appealing elevation to this expansive home.
Aménagement d'une grande façade de maison blanche classique en panneau de béton fibré à un étage avec un toit à quatre pans et un toit en shingle.
Aménagement d'une grande façade de maison blanche classique en panneau de béton fibré à un étage avec un toit à quatre pans et un toit en shingle.
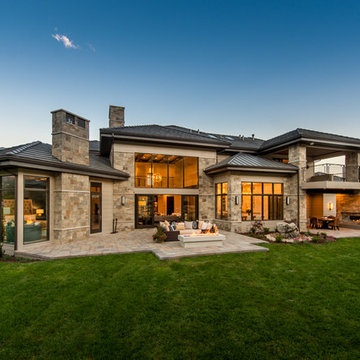
Réalisation d'une façade de maison marron tradition en pierre de taille moyenne et à un étage avec un toit à quatre pans.

This Victorian home, brick walkway, porch, and parking court are located in Cambridge, MA. It is an Urban Woodland design that contains mature Cherry Tree, Evergreen Hollies, Periwinkle, and is accented in the evening with Auroralight landscape lights.
Photography by Michael Conway, Means-of-Production.com
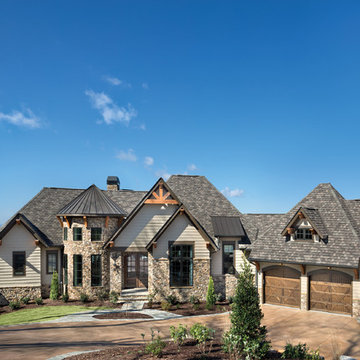
Idées déco pour une grande façade de maison marron classique en panneau de béton fibré à un étage avec un toit à deux pans et un toit mixte.
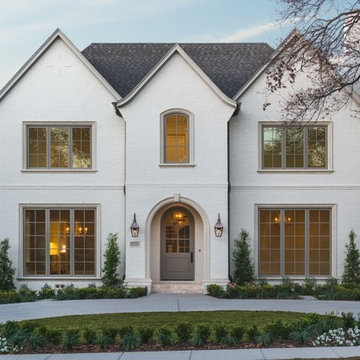
Jason Alexander
Exemple d'une façade de maison blanche chic en brique à un étage avec un toit à deux pans.
Exemple d'une façade de maison blanche chic en brique à un étage avec un toit à deux pans.
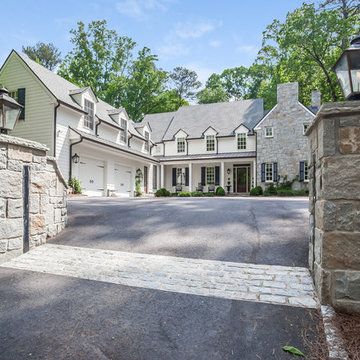
Cette image montre une grande façade de maison blanche traditionnelle en bois à un étage avec un toit à deux pans.
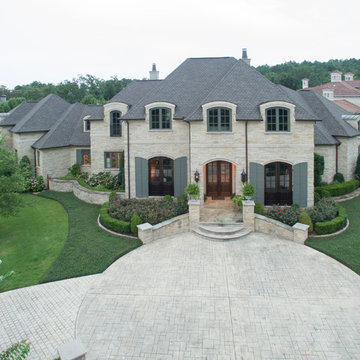
Custom home designed and built by Parkinson Building Group in Little Rock, AR.
Idée de décoration pour une très grande façade de maison grise tradition en pierre à un étage avec un toit à deux pans et un toit en tuile.
Idée de décoration pour une très grande façade de maison grise tradition en pierre à un étage avec un toit à deux pans et un toit en tuile.
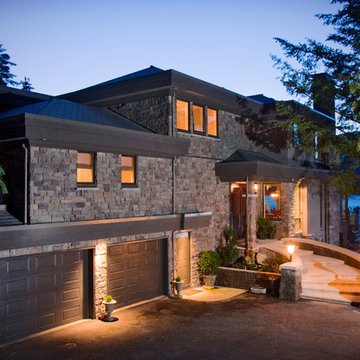
Cette photo montre une façade de maison grise chic de taille moyenne et à deux étages et plus avec un revêtement en vinyle et un toit plat.
Idées déco de façades de maisons classiques
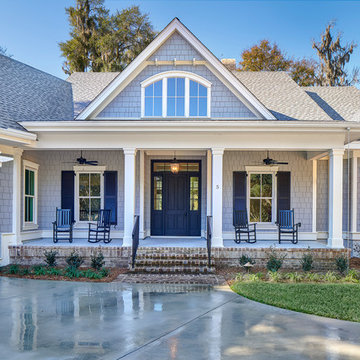
Réalisation d'une façade de maison grise tradition en bois de taille moyenne et à un étage avec un toit à quatre pans.
11
