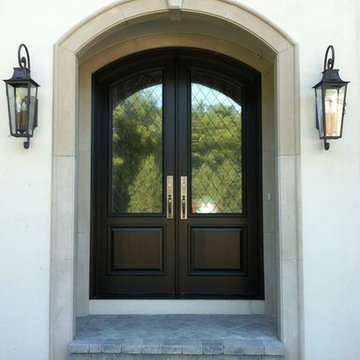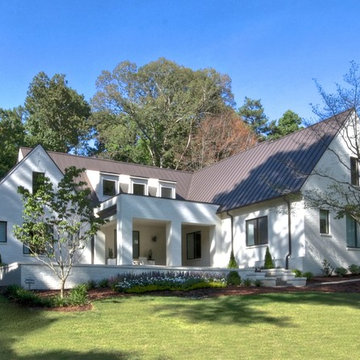Idées déco de façades de maisons classiques
Trier par :
Budget
Trier par:Populaires du jour
241 - 260 sur 406 330 photos
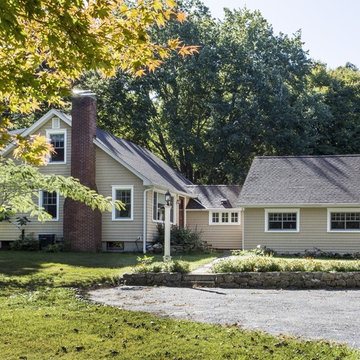
GAF Timberline HD architectural roof in Hickory color.
Cette image montre une façade de maison beige traditionnelle.
Cette image montre une façade de maison beige traditionnelle.
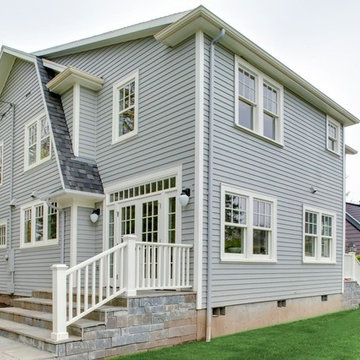
Stephen Cridland Photography
Idées déco pour une grande façade de maison grise classique en bois à un étage.
Idées déco pour une grande façade de maison grise classique en bois à un étage.

Beautiful French inspired home in the heart of Lincoln Park Chicago.
Rising amidst the grand homes of North Howe Street, this stately house has more than 6,600 SF. In total, the home has seven bedrooms, six full bathrooms and three powder rooms. Designed with an extra-wide floor plan (21'-2"), achieved through side-yard relief, and an attached garage achieved through rear-yard relief, it is a truly unique home in a truly stunning environment.
The centerpiece of the home is its dramatic, 11-foot-diameter circular stair that ascends four floors from the lower level to the roof decks where panoramic windows (and views) infuse the staircase and lower levels with natural light. Public areas include classically-proportioned living and dining rooms, designed in an open-plan concept with architectural distinction enabling them to function individually. A gourmet, eat-in kitchen opens to the home's great room and rear gardens and is connected via its own staircase to the lower level family room, mud room and attached 2-1/2 car, heated garage.
The second floor is a dedicated master floor, accessed by the main stair or the home's elevator. Features include a groin-vaulted ceiling; attached sun-room; private balcony; lavishly appointed master bath; tremendous closet space, including a 120 SF walk-in closet, and; an en-suite office. Four family bedrooms and three bathrooms are located on the third floor.
This home was sold early in its construction process.
Nathan Kirkman
Trouvez le bon professionnel près de chez vous
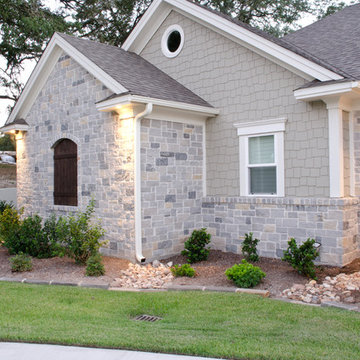
Close up of double gable with wainscot shake shingle siding
Cette image montre une très grande façade de maison bleue traditionnelle en pierre à un étage avec un toit à deux pans.
Cette image montre une très grande façade de maison bleue traditionnelle en pierre à un étage avec un toit à deux pans.
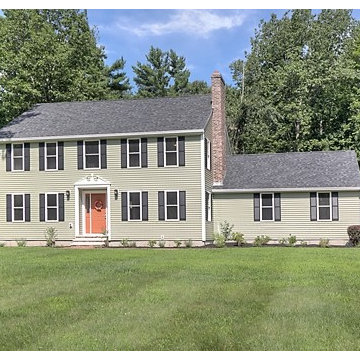
Idée de décoration pour une grande façade de maison verte tradition à un étage avec un revêtement en vinyle.
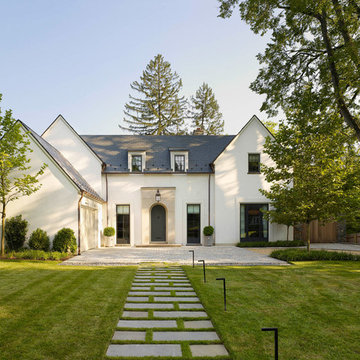
EDGEMOOR HOUSE
Located in the Edgemoor neighborhood in Bethesda, Maryland, this new home draws influence from the Bauhaus movement. Clean crisp spaces with oversized steel doors and windows pull the outside in to create spaces filled with light and warmth.
Photo Credit: Tom Arban Photography
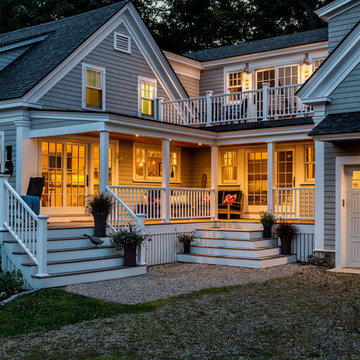
Rob Karosis, Sabrina Inc
Cette photo montre une façade de maison grise chic en bois de taille moyenne et à un étage avec un toit à deux pans.
Cette photo montre une façade de maison grise chic en bois de taille moyenne et à un étage avec un toit à deux pans.
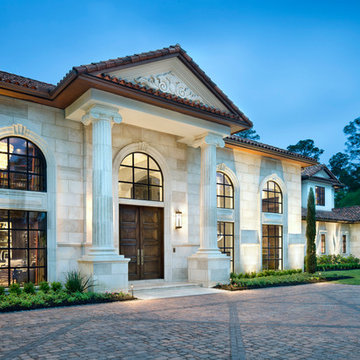
Piston Design
Cette photo montre une très grande façade de maison blanche chic en pierre à un étage.
Cette photo montre une très grande façade de maison blanche chic en pierre à un étage.
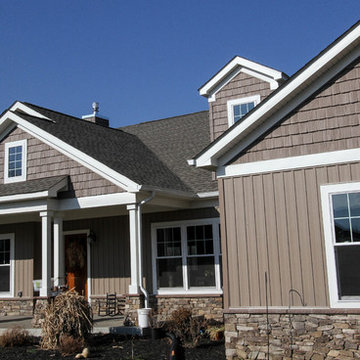
Rancher/Single level living custom built and design specific to the clients wants and desires. Mixed exterior material to include man made stone, vinyl board and batten siding, as well as shake siding. Window grills specific to design style with white exterior trim.
Built by Foreman Builders, Winchester Virginia built in Moorefield, Hardy County, West Virginia
Photography by Manon Roderick
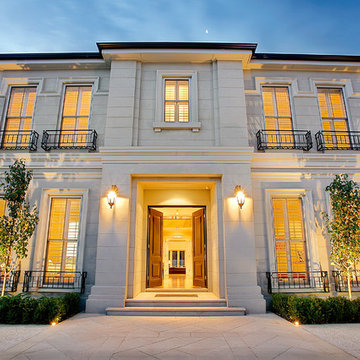
Exemple d'une grande façade de maison beige chic en stuc à deux étages et plus.
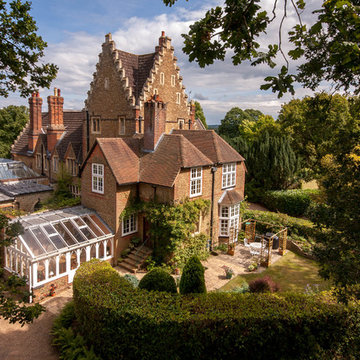
John Durrant
Cette photo montre une façade de maison chic en brique à deux étages et plus.
Cette photo montre une façade de maison chic en brique à deux étages et plus.
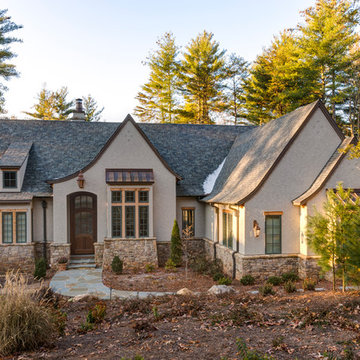
Exterior of Asheville home designed by ACM Design. Stucco and rock adorn the exterior of this carefully designed home.
Réalisation d'une façade de maison beige tradition en stuc à un étage avec un toit à deux pans.
Réalisation d'une façade de maison beige tradition en stuc à un étage avec un toit à deux pans.
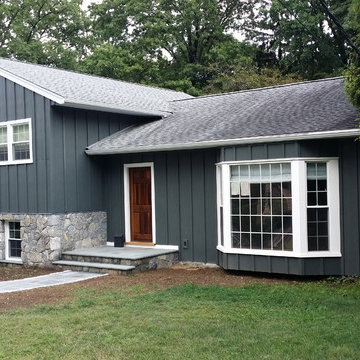
James Hardie Iron Grey Board and Batten siding with new stonework and entry door.
Exemple d'une façade de maison bleue chic en panneau de béton fibré de taille moyenne et à un étage avec un toit à deux pans et un toit en shingle.
Exemple d'une façade de maison bleue chic en panneau de béton fibré de taille moyenne et à un étage avec un toit à deux pans et un toit en shingle.
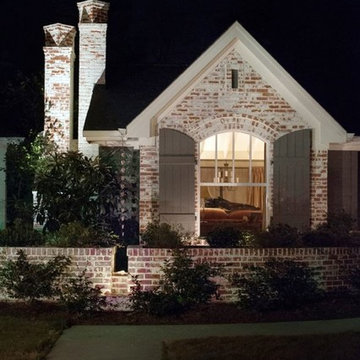
Renovation of a 1940's cottage in the historic district of the Village of Pinehurst.
Cette photo montre une façade de maison chic en brique de taille moyenne et de plain-pied avec un toit à deux pans.
Cette photo montre une façade de maison chic en brique de taille moyenne et de plain-pied avec un toit à deux pans.
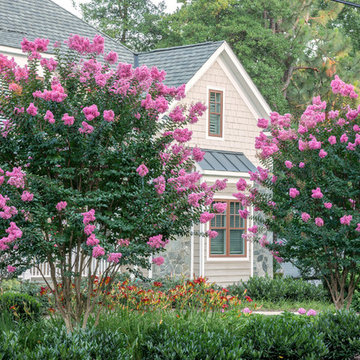
Photographer: Roger Foley
Exemple d'une façade de maison beige chic en bois à un étage avec un toit à deux pans.
Exemple d'une façade de maison beige chic en bois à un étage avec un toit à deux pans.
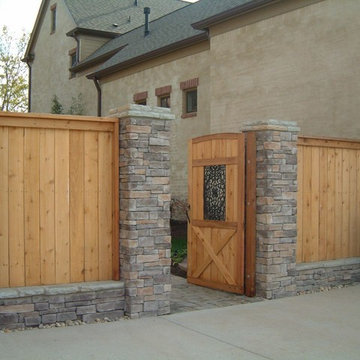
Aménagement d'une grande façade de maison beige classique à un étage avec un revêtement mixte.
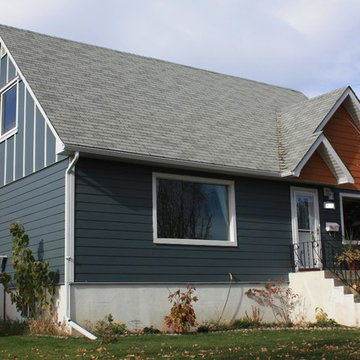
S.I.S. Supply Install Services Ltd.
Cette photo montre une petite façade de maison bleue chic en panneau de béton fibré à niveaux décalés avec un toit à deux pans et un toit en shingle.
Cette photo montre une petite façade de maison bleue chic en panneau de béton fibré à niveaux décalés avec un toit à deux pans et un toit en shingle.
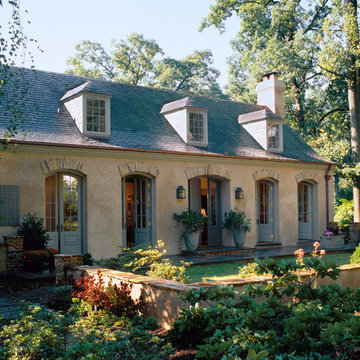
French Country Remodel // Front of the House AFTER renovations.
Aménagement d'une façade de maison beige classique en stuc.
Aménagement d'une façade de maison beige classique en stuc.
Idées déco de façades de maisons classiques
13
