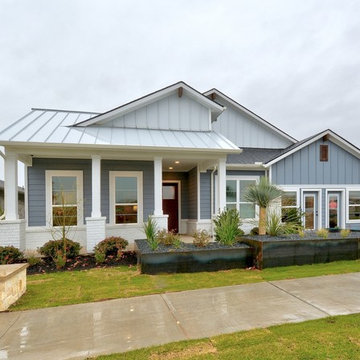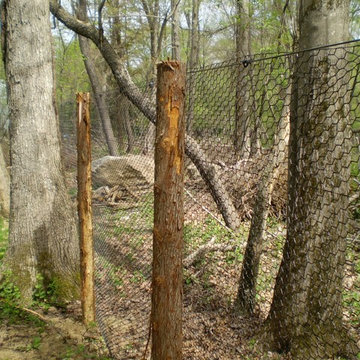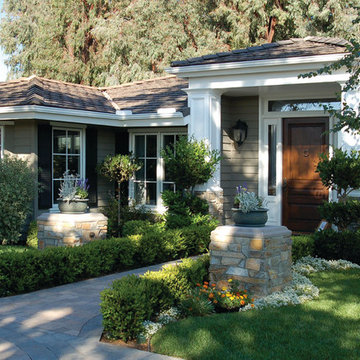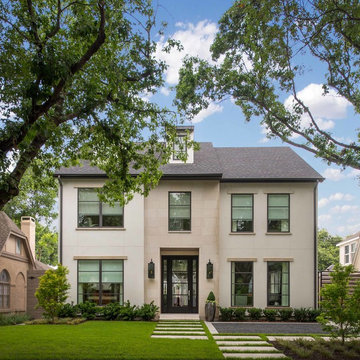Idées déco de façades de maisons classiques
Trier par :
Budget
Trier par:Populaires du jour
41 - 60 sur 406 219 photos

Cette photo montre une grande façade de maison blanche chic à un étage avec un revêtement mixte et un toit en shingle.

Front exterior of the Edge Hill Project.
Cette image montre une façade de maison blanche traditionnelle en brique à un étage avec un toit en shingle.
Cette image montre une façade de maison blanche traditionnelle en brique à un étage avec un toit en shingle.
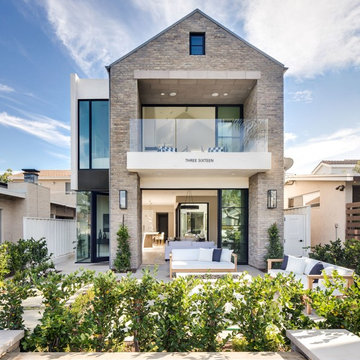
Chad Mellon
Inspiration pour une façade de maison traditionnelle en brique à un étage avec un toit à deux pans.
Inspiration pour une façade de maison traditionnelle en brique à un étage avec un toit à deux pans.
Trouvez le bon professionnel près de chez vous

Painted Brick Exterior Using Romabio Biodomus Masonry Paint and Benjamin Moore Regal Exterior for Trim/Doors/Shutters
Idées déco pour une grande façade de maison blanche classique en brique à deux étages et plus avec un toit à deux pans et un toit en shingle.
Idées déco pour une grande façade de maison blanche classique en brique à deux étages et plus avec un toit à deux pans et un toit en shingle.

Photographer: Will Keown
Idée de décoration pour une grande façade de maison bleue tradition à un étage avec un toit à deux pans et un toit en shingle.
Idée de décoration pour une grande façade de maison bleue tradition à un étage avec un toit à deux pans et un toit en shingle.

Design & Build Team: Anchor Builders,
Photographer: Andrea Rugg Photography
Réalisation d'une façade de maison grise tradition en panneau de béton fibré à un étage et de taille moyenne avec un toit à deux pans.
Réalisation d'une façade de maison grise tradition en panneau de béton fibré à un étage et de taille moyenne avec un toit à deux pans.

Aménagement d'une grande façade de maison grise classique à un étage avec un revêtement en vinyle et un toit à deux pans.
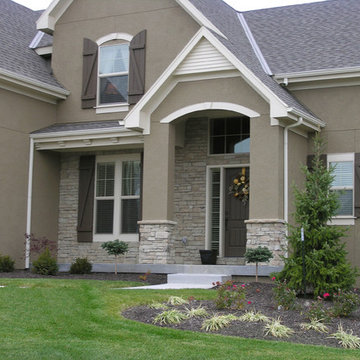
This beautiful home has been clad in stone and stucco with contrasting accents of wood shutters and trim.
Inspiration pour une grande façade de maison marron traditionnelle en pierre à un étage.
Inspiration pour une grande façade de maison marron traditionnelle en pierre à un étage.
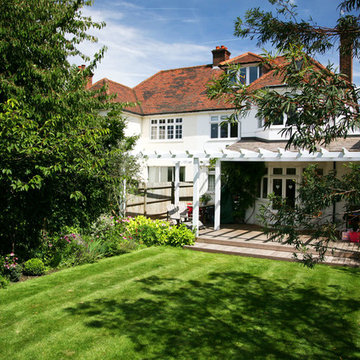
Kate Eyre Garden Design
Réalisation d'une façade de maison tradition de taille moyenne.
Réalisation d'une façade de maison tradition de taille moyenne.

Cette photo montre une façade de maison bleue chic de taille moyenne et à un étage avec un revêtement en vinyle.
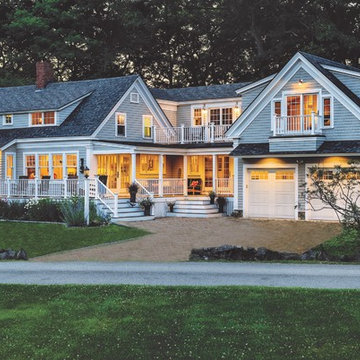
Rob Karosis, Sabrina Inc
Idées déco pour une grande façade de maison grise classique en bois à un étage.
Idées déco pour une grande façade de maison grise classique en bois à un étage.

SpaceCrafting Real Estate Photography
Aménagement d'une façade de maison blanche classique en bois à un étage et de taille moyenne avec un toit à deux pans.
Aménagement d'une façade de maison blanche classique en bois à un étage et de taille moyenne avec un toit à deux pans.

Idées déco pour une façade de maison blanche classique en brique de taille moyenne et à deux étages et plus avec un toit à quatre pans.

Architect: Blaine Bonadies, Bonadies Architect
Photography By: Jean Allsopp Photography
“Just as described, there is an edgy, irreverent vibe here, but the result has an appropriate stature and seriousness. Love the overscale windows. And the outdoor spaces are so great.”
Situated atop an old Civil War battle site, this new residence was conceived for a couple with southern values and a rock-and-roll attitude. The project consists of a house, a pool with a pool house and a renovated music studio. A marriage of modern and traditional design, this project used a combination of California redwood siding, stone and a slate roof with flat-seam lead overhangs. Intimate and well planned, there is no space wasted in this home. The execution of the detail work, such as handmade railings, metal awnings and custom windows jambs, made this project mesmerizing.
Cues from the client and how they use their space helped inspire and develop the initial floor plan, making it live at a human scale but with dramatic elements. Their varying taste then inspired the theme of traditional with an edge. The lines and rhythm of the house were simplified, and then complemented with some key details that made the house a juxtaposition of styles.
The wood Ultimate Casement windows were all standard sizes. However, there was a desire to make the windows have a “deep pocket” look to create a break in the facade and add a dramatic shadow line. Marvin was able to customize the jambs by extruding them to the exterior. They added a very thin exterior profile, which negated the need for exterior casing. The same detail was in the stone veneers and walls, as well as the horizontal siding walls, with no need for any modification. This resulted in a very sleek look.
MARVIN PRODUCTS USED:
Marvin Ultimate Casement Window
Idées déco de façades de maisons classiques

Charles Hilton Architects & Renee Byers LAPC
From grand estates, to exquisite country homes, to whole house renovations, the quality and attention to detail of a "Significant Homes" custom home is immediately apparent. Full time on-site supervision, a dedicated office staff and hand picked professional craftsmen are the team that take you from groundbreaking to occupancy. Every "Significant Homes" project represents 45 years of luxury homebuilding experience, and a commitment to quality widely recognized by architects, the press and, most of all....thoroughly satisfied homeowners. Our projects have been published in Architectural Digest 6 times along with many other publications and books. Though the lion share of our work has been in Fairfield and Westchester counties, we have built homes in Palm Beach, Aspen, Maine, Nantucket and Long Island.
3

