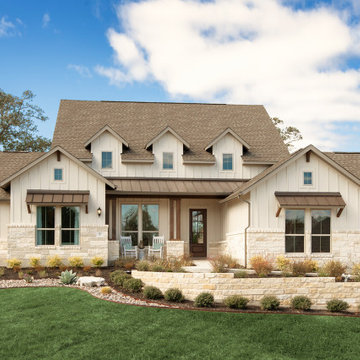Idées déco de façades de maisons classiques
Trier par :
Budget
Trier par:Populaires du jour
61 - 80 sur 406 436 photos
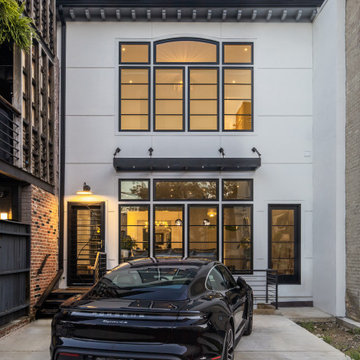
We completely gutted and renovated this historic DC
rowhouse and added a rear addition and a roof deck, accessed by stairs to an enclosed structure.
The client wanted to maintain a formal, traditional feel at the front of the house and add bolder and contemporary design at the back.
We removed the existing partial rear addition, landings, walkways, and retaining walls. The new 3-story rear addition is across the entire width of the house, extending out 24-feet.
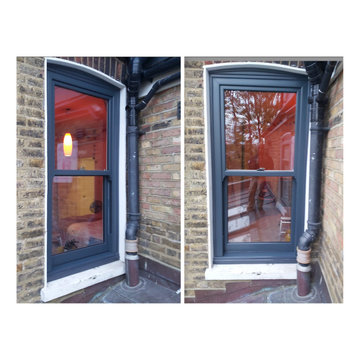
Here you can see the traditional option in Grey with welded corner joints, deep bottom rail and 60mm midrail.
FYI – With uPVC sliding sash windows you have a choice of two styles. Each style has several upgrades and design alternatives to choose from. The two styles are ‘Traditional’ and ‘Heritage’. Both options give you very similar performance in terms of quality, heat retention, sound proofing, and longevity.
Both options Include as standard - Period deep bottom rail. Period external ‘run-through’ horns. Toughened safety glass in the bottom panes. Full box removal, thermal foam insulation & replacement of the internal architrave to match your current period architrave. A rated double glazing for optimum heat retention. A rated Frames for optimum draught proofing, and sound proofing. Tilt ventilation feature. Key operated sash locking, sash lifts, pole eyes, sash limit stops, tilt knobs. A choice of welded or butt jointed corners. A choice of smooth frame surface or woodgrain effect frame surface.
Heritage - The heritage specification is achieved by adding two, three or four features which the ‘traditional’ frames do not have. 1) A slightly deeper bottom rail. 2) An even slimmer mid-rail 3) External putty line beading 4) White suited spacer bar, gaskets, and draught proof seals.
How to decide - As a rule of thumb, clients who tell me they want their new windows to look as close as possible like real timber windows down to the finest detail, go for Heritage and pay the extra £100 or £200 per window. Clients who want good quality with some period features, but who are not too bothered about replicating timber details down to the nth degree, go for ‘traditional’. Both options look very similar, and the differences need pointing out in the showroom.
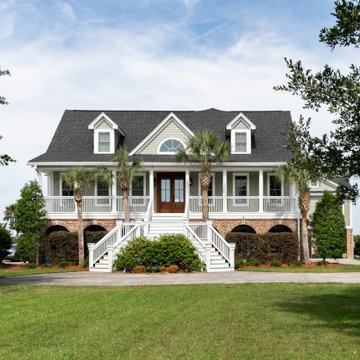
Idée de décoration pour une grande façade de maison verte tradition à un étage avec un toit à deux pans et un toit noir.
Trouvez le bon professionnel près de chez vous

Our clients were relocating from the upper peninsula to the lower peninsula and wanted to design a retirement home on their Lake Michigan property. The topography of their lot allowed for a walk out basement which is practically unheard of with how close they are to the water. Their view is fantastic, and the goal was of course to take advantage of the view from all three levels. The positioning of the windows on the main and upper levels is such that you feel as if you are on a boat, water as far as the eye can see. They were striving for a Hamptons / Coastal, casual, architectural style. The finished product is just over 6,200 square feet and includes 2 master suites, 2 guest bedrooms, 5 bathrooms, sunroom, home bar, home gym, dedicated seasonal gear / equipment storage, table tennis game room, sauna, and bonus room above the attached garage. All the exterior finishes are low maintenance, vinyl, and composite materials to withstand the blowing sands from the Lake Michigan shoreline.
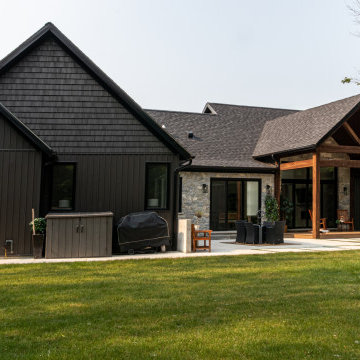
Exemple d'une façade de maison multicolore chic en planches et couvre-joints de taille moyenne et de plain-pied avec différents matériaux de revêtement, un toit à deux pans, un toit mixte et un toit noir.

In the quite streets of southern Studio city a new, cozy and sub bathed bungalow was designed and built by us.
The white stucco with the blue entrance doors (blue will be a color that resonated throughout the project) work well with the modern sconce lights.
Inside you will find larger than normal kitchen for an ADU due to the smart L-shape design with extra compact appliances.
The roof is vaulted hip roof (4 different slopes rising to the center) with a nice decorative white beam cutting through the space.
The bathroom boasts a large shower and a compact vanity unit.
Everything that a guest or a renter will need in a simple yet well designed and decorated garage conversion.
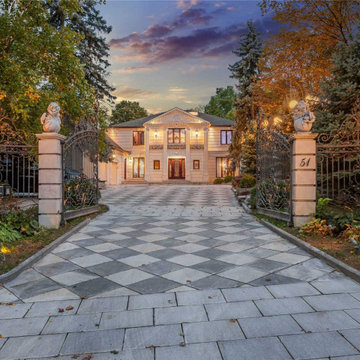
Incredibly beautiful custom home with a private gated driveway. Indiana limestone is used on the entire exterior of the house and the stunning bridge in the backyard ravine. This timeliness home will look incredible forever thanks to the durability and longevity of natural stone.
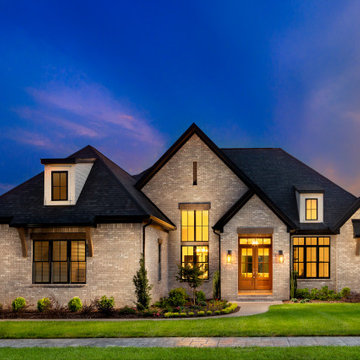
The Andover has 4 beds, 4.5 baths, and 3 car garage.
Exemple d'une très grande façade de maison chic en brique à un étage avec un toit en shingle.
Exemple d'une très grande façade de maison chic en brique à un étage avec un toit en shingle.

Bracket portico for side door of house. The roof features a shed style metal roof. Designed and built by Georgia Front Porch.
Idée de décoration pour une petite façade de maison orange tradition en brique de plain-pied avec un toit en appentis et un toit en métal.
Idée de décoration pour une petite façade de maison orange tradition en brique de plain-pied avec un toit en appentis et un toit en métal.

Aménagement d'une grande façade de maison noire classique en bois à un étage avec un toit à deux pans et un toit en shingle.
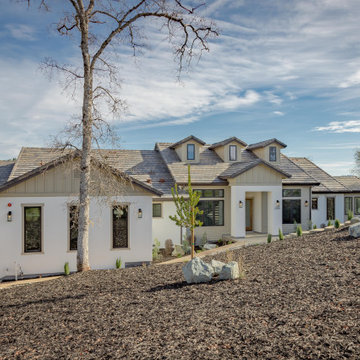
Cette photo montre une grande façade de maison blanche chic de plain-pied avec un revêtement mixte, un toit à deux pans et un toit en tuile.
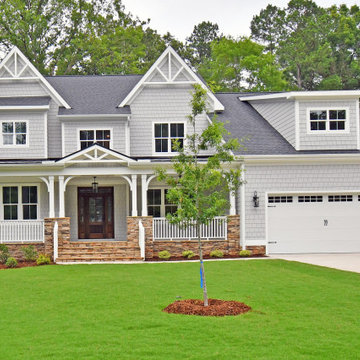
Dwight Myers Real Estate Photography
Idée de décoration pour une grande façade de maison grise tradition en panneau de béton fibré à un étage avec un toit à deux pans et un toit en shingle.
Idée de décoration pour une grande façade de maison grise tradition en panneau de béton fibré à un étage avec un toit à deux pans et un toit en shingle.
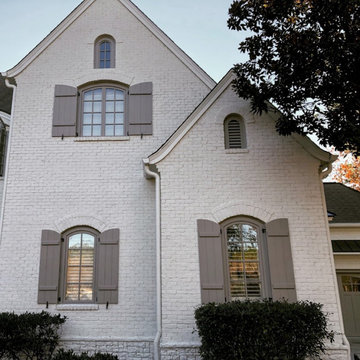
White Painted Brick Using Benjamin Moore & Romabio Masonry Paints
Cette image montre une grande façade de maison blanche traditionnelle en brique à deux étages et plus avec un toit à deux pans et un toit en shingle.
Cette image montre une grande façade de maison blanche traditionnelle en brique à deux étages et plus avec un toit à deux pans et un toit en shingle.
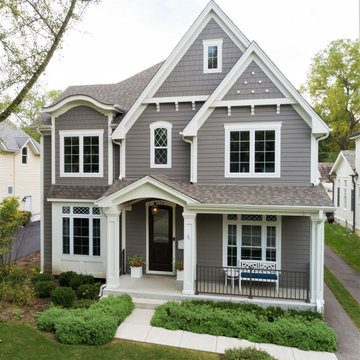
Exemple d'une grande façade de maison grise chic en panneau de béton fibré à un étage avec un toit à deux pans et un toit en shingle.
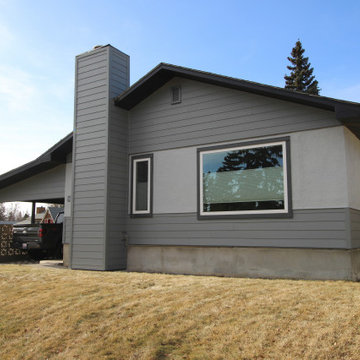
James Hardie 8.25 Lap Siding in Slate Gary, Stucco painted in Benjamin Moore Coventry Gray 19-3222
Cette photo montre une façade de maison grise chic en panneau de béton fibré de taille moyenne et de plain-pied.
Cette photo montre une façade de maison grise chic en panneau de béton fibré de taille moyenne et de plain-pied.
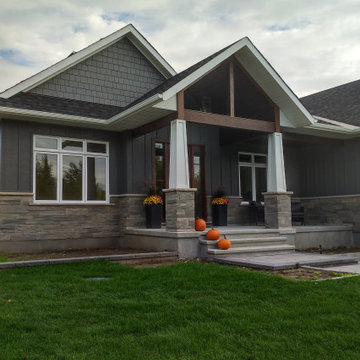
This gorgeous home was built by Villa Nova Houses! No detail has been spared as the design was thought out so well!
James Hardie Board & Batten - Cedar Mill (at 16" centers) on the front and sides in Night gray has massive curb appeal! Along with the beautiful wood detail done at the front entrance By Villa Nova just give this home such character!
The rest of the sides and back of the home are done with James Hardie Lap Siding - 8 1/4" - Cedar mill also in Night Gray! Finished off the look with white aluminum soffit & fascia for a clean and classic look!

Cette photo montre une grande façade de maison blanche chic à un étage avec un revêtement mixte et un toit en shingle.
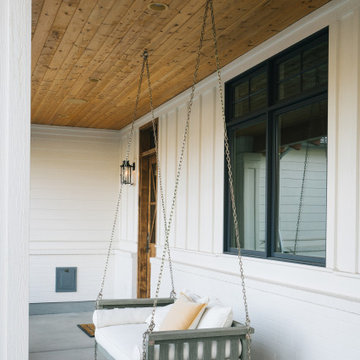
House of Jade Interiors. Custom home exterior.
Réalisation d'une façade de maison tradition.
Réalisation d'une façade de maison tradition.
Idées déco de façades de maisons classiques
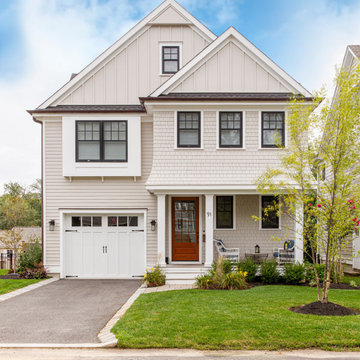
Réalisation d'une façade de maison beige tradition en panneau de béton fibré à deux étages et plus.
4
