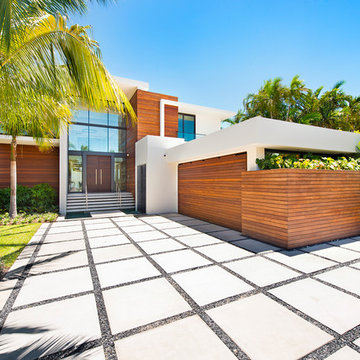Idées déco de façades de maisons contemporaines
Trier par :
Budget
Trier par:Populaires du jour
181 - 200 sur 259 854 photos
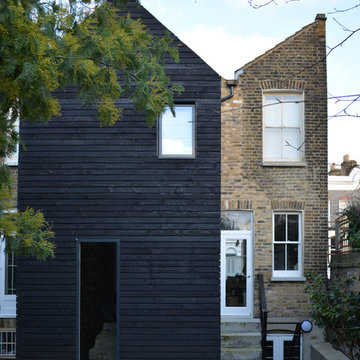
Cette photo montre une façade de maison mitoyenne tendance de taille moyenne et à un étage avec un revêtement mixte.
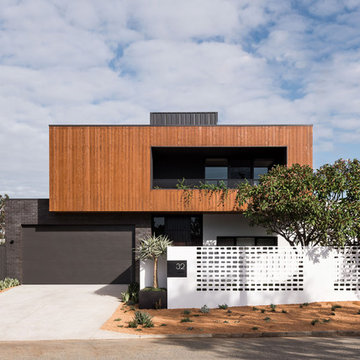
Dion Robeson
Cette photo montre une façade de maison marron tendance à un étage avec un revêtement mixte et un toit plat.
Cette photo montre une façade de maison marron tendance à un étage avec un revêtement mixte et un toit plat.
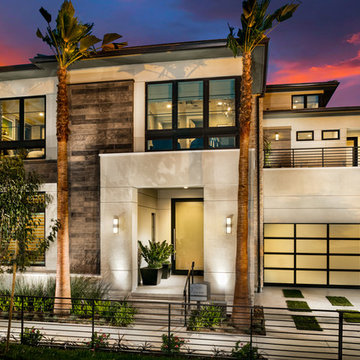
THE ARIEL ELITE, MODERN
Bedrooms: 4–6
2nd Floor Master
Baths: 4–6
Half Baths: 1–2
Dining Rooms: 1
Living Rooms: 1
Studies: 1
Lofts: 1
Square Feet: 4881
Garages: 2
Stories: 3
Features: En Suite, Open floor plan, Two-story foyer, Walk-in pantry
Trouvez le bon professionnel près de chez vous

Bill Timmerman
Exemple d'une façade de maison grise tendance à un étage avec un toit plat.
Exemple d'une façade de maison grise tendance à un étage avec un toit plat.
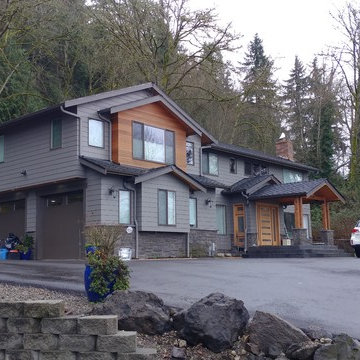
After Picture
Exemple d'une grande façade de maison marron tendance à un étage avec un revêtement mixte, un toit à deux pans et un toit en shingle.
Exemple d'une grande façade de maison marron tendance à un étage avec un revêtement mixte, un toit à deux pans et un toit en shingle.
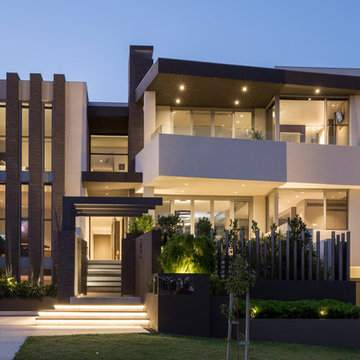
Ron Tan
Cette image montre une façade de maison beige design en stuc à deux étages et plus avec un toit plat.
Cette image montre une façade de maison beige design en stuc à deux étages et plus avec un toit plat.

Martis Camp Realty
Idées déco pour une grande façade de maison noire contemporaine à deux étages et plus avec un revêtement mixte et un toit plat.
Idées déco pour une grande façade de maison noire contemporaine à deux étages et plus avec un revêtement mixte et un toit plat.
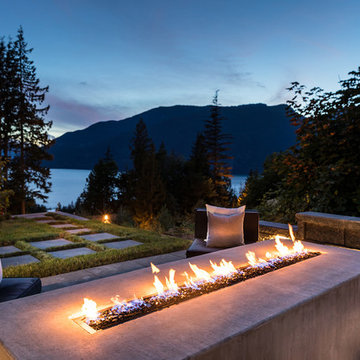
Photography by Luke Potter
Inspiration pour une grande façade de maison design à deux étages et plus avec un revêtement mixte, un toit plat et un toit mixte.
Inspiration pour une grande façade de maison design à deux étages et plus avec un revêtement mixte, un toit plat et un toit mixte.
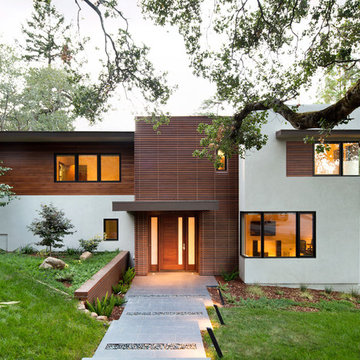
Bernard Andre
Inspiration pour une façade de maison multicolore design à un étage avec un revêtement mixte et un toit plat.
Inspiration pour une façade de maison multicolore design à un étage avec un revêtement mixte et un toit plat.
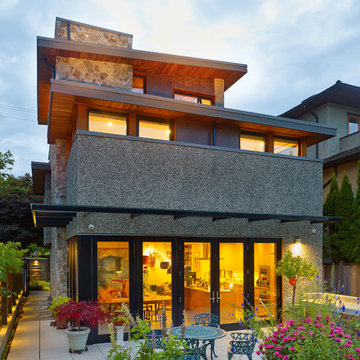
Photo: Martin Knowles
Cette image montre une façade de maison grise design à deux étages et plus et de taille moyenne avec un revêtement mixte et un toit plat.
Cette image montre une façade de maison grise design à deux étages et plus et de taille moyenne avec un revêtement mixte et un toit plat.
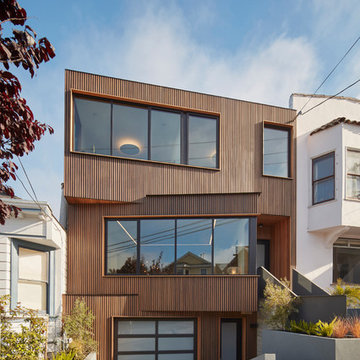
photo, Bruce Damonte
Idée de décoration pour une façade de maison marron design en bois de taille moyenne et à deux étages et plus avec un toit plat.
Idée de décoration pour une façade de maison marron design en bois de taille moyenne et à deux étages et plus avec un toit plat.
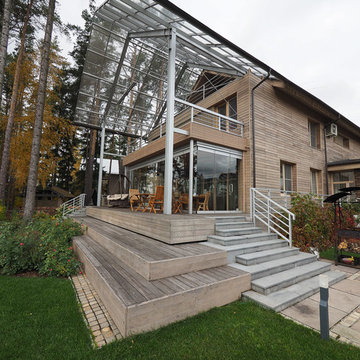
Дом в поселке Клуб 20'71 был реконструирован на стадии строительства: переделан задний фасад и полностью изменена внутренняя планировка дома. Автор проекта реконструкции дома архитектор Олег Тощев, интерьеры дома разработаны совместно с дизайнером Ольгой Великородной, фото Юрий Климов

This modern green home offers both a vacation destination on Cape Cod near local family members and an opportunity for rental income.
FAMILY ROOTS. A West Coast couple living in the San Francisco Bay Area sought a permanent East Coast vacation home near family members living on Cape Cod. As academic professionals focused on sustainability, they sought a green, energy efficient home that was well-aligned with their values. With no green homes available for sale on Cape Cod, they decided to purchase land near their family and build their own.
SLOPED SITE. Comprised of a 3/4 acre lot nestled in the pines, the steeply sloping terrain called for a plan that embraced and took advantage of the slope. Of equal priority was optimizing solar exposure, preserving privacy from abutters, and creating outdoor living space. The design accomplished these goals with a simple, rectilinear form, offering living space on the both entry and lower/basement levels. The stepped foundation allows for a walk-out basement level with light-filled living space on the down-hill side of the home. The traditional basement on the eastern, up-hill side houses mechanical equipment and a home gym. The house welcomes natural light throughout, captures views of the forest, and delivers entertainment space that connects indoor living space to outdoor deck and dining patio.
MODERN VISION. The clean building form and uncomplicated finishes pay homage to the modern architectural legacy on the outer Cape. Durable and economical fiber cement panels, fixed with aluminum channels, clad the primary form. Cedar clapboards provide a visual accent at the south-facing living room, which extends a single roof plane to cover the entry porch.
SMART USE OF SPACE. On the entry level, the “L”-shaped living, dining, and kitchen space connects to the exterior living, dining, and grilling spaces to effectively double the home’s summertime entertainment area. Placed at the western end of the entry level (where it can retain privacy but still claim expansive downhill views) is the master suite with a built-in study. The lower level has two guest bedrooms, a second full bathroom, and laundry. The flexibility of the space—crucial in a house with a modest footprint—emerges in one of the guest bedrooms, which doubles as home office by opening the barn-style double doors to connect it to the bright, airy open stair leading up to the entry level. Thoughtful design, generous ceiling heights and large windows transform the modest 1,100 sf* footprint into a well-lit, spacious home. *(total finished space is 1800 sf)
RENTAL INCOME. The property works for its owners by netting rental income when the owners are home in San Francisco. The house especially caters to vacationers bound for nearby Mayo Beach and includes an outdoor shower adjacent to the lower level entry door. In contrast to the bare bones cottages that are typically available on the Cape, this home offers prospective tenants a modern aesthetic, paired with luxurious and green features. Durable finishes inside and out will ensure longevity with the heavier use that comes with a rental property.
COMFORT YEAR-ROUND. The home is super-insulated and air-tight, with mechanical ventilation to provide continuous fresh air from the outside. High performance triple-paned windows complement the building enclosure and maximize passive solar gain while ensuring a warm, draft-free winter, even when sitting close to the glass. A properly sized air source heat pump offers efficient heating & cooling, and includes a carefully designed the duct distribution system to provide even comfort throughout the house. The super-insulated envelope allows us to significantly reduce the equipment capacity, duct size, and airflow quantities, while maintaining unparalleled thermal comfort.
ENERGY EFFICIENT. The building’s shell and mechanical systems play instrumental roles in the home’s exceptional performance. The building enclosure reduces the most significant energy glutton: heating. Continuous super-insulation, thorough air sealing, triple-pane windows, and passive solar gain work together to yield a miniscule heating load. All active energy consumers are extremely efficient: an air source heat pump for heating and cooling, a heat pump hot water heater, LED lighting, energy recovery ventilation (ERV), and high efficiency appliances. The result is a home that uses 70% less energy than a similar new home built to code requirements.
OVERALL. The home embodies the owners’ goals and values while comprehensively enabling thermal comfort, energy efficiency, a vacation respite, and supplementary income.
PROJECT TEAM
ZeroEnergy Design - Architect & Mechanical Designer
A.F. Hultin & Co. - Contractor
Pamet Valley Landscape Design - Landscape & Masonry
Lisa Finch - Original Artwork
European Architectural Supply - Windows
Eric Roth Photography - Photography
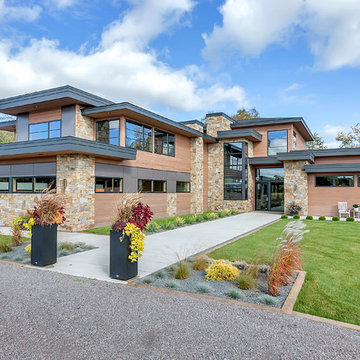
Lynnette Bauer - 360REI
Inspiration pour une grande façade de maison marron design en bois à un étage avec un toit plat et un toit mixte.
Inspiration pour une grande façade de maison marron design en bois à un étage avec un toit plat et un toit mixte.
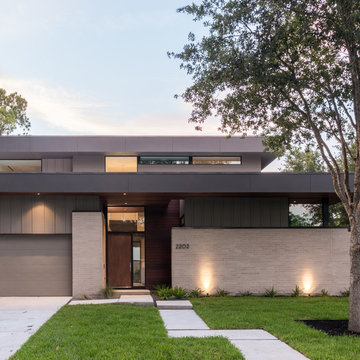
Cette photo montre une façade de maison grise tendance en brique de taille moyenne et à un étage avec un toit plat.

Morgan Nowland
Inspiration pour une grande façade de maison multicolore design à un étage avec un revêtement mixte et un toit plat.
Inspiration pour une grande façade de maison multicolore design à un étage avec un revêtement mixte et un toit plat.

Karen Jackson Photography
Idées déco pour une grande façade de maison blanche contemporaine en stuc à un étage avec un toit à quatre pans et un toit en shingle.
Idées déco pour une grande façade de maison blanche contemporaine en stuc à un étage avec un toit à quatre pans et un toit en shingle.
Idées déco de façades de maisons contemporaines
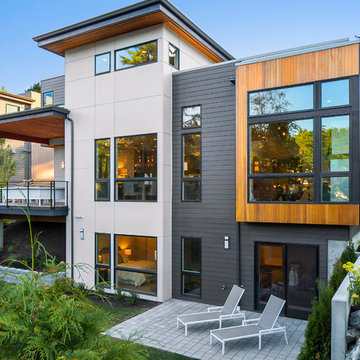
Cette image montre une façade de maison design à deux étages et plus avec un revêtement mixte.
10

