Idées déco de façades de maisons marron
Trier par :
Budget
Trier par:Populaires du jour
61 - 80 sur 50 599 photos
1 sur 2

Idées déco pour une grande façade de maison marron classique en brique à un étage avec un toit à quatre pans et un toit en shingle.
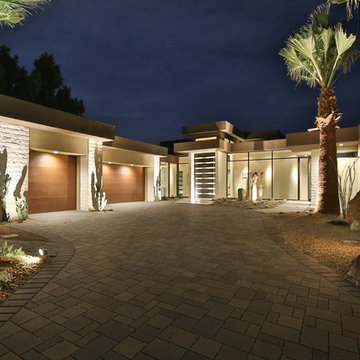
Trent Teigan
Exemple d'une grande façade de maison marron tendance en stuc de plain-pied avec un toit plat et un toit en shingle.
Exemple d'une grande façade de maison marron tendance en stuc de plain-pied avec un toit plat et un toit en shingle.
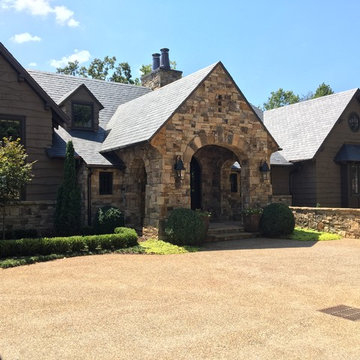
Réalisation d'une façade de maison marron tradition de taille moyenne et de plain-pied avec un revêtement mixte et un toit à quatre pans.
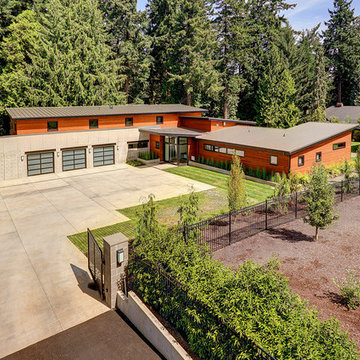
Inspiration pour une grande façade de maison marron design à un étage avec un revêtement mixte, un toit plat et un toit en métal.
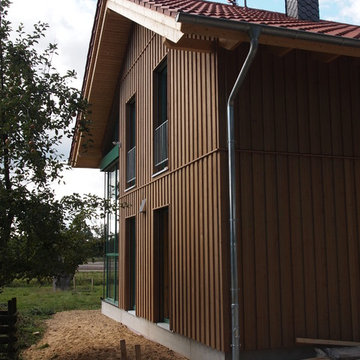
Als Fassadenbekleidung wünschte sich Familie Beeken eine traditionelle und in der Region bei Wirtschaftsgebäuden häufig vertretene, senkrechte Boden-Deckel-Schalung. Die Dämmebenen der Außenwände und des Daches wurden dampfdiffusionsoffen mit Zellulose gedämmt und erfüllen, unterstützt durch eine hochwärmegedämmte Sohlplatte und den 3-fach verglasten Holzfenstern spielend den KFW-40 Standard.
![[Bracketed Space] House](https://st.hzcdn.com/fimgs/pictures/exteriors/bracketed-space-house-mf-architecture-img~7f110a4c07d2cecd_5921-1-b9e964f-w360-h360-b0-p0.jpg)
The site descends from the street and is privileged with dynamic natural views toward a creek below and beyond. To incorporate the existing landscape into the daily life of the residents, the house steps down to the natural topography. A continuous and jogging retaining wall from outside to inside embeds the structure below natural grade at the front with flush transitions at its rear facade. All indoor spaces open up to a central courtyard which terraces down to the tree canopy, creating a readily visible and occupiable transitional space between man-made and nature.
The courtyard scheme is simplified by two wings representing common and private zones - connected by a glass dining “bridge." This transparent volume also visually connects the front yard to the courtyard, clearing for the prospect view, while maintaining a subdued street presence. The staircase acts as a vertical “knuckle,” mediating shifting wing angles while contrasting the predominant horizontality of the house.
Crips materiality and detailing, deep roof overhangs, and the one-and-half story wall at the rear further enhance the connection between outdoors and indoors, providing nuanced natural lighting throughout and a meaningful framed procession through the property.
Photography
Spaces and Faces Photography
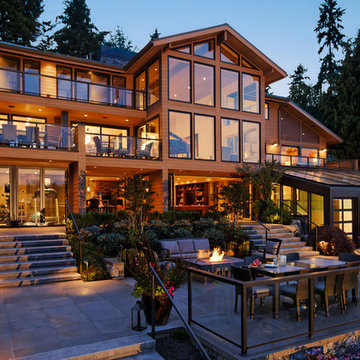
David Papazian
Exemple d'une très grande façade de maison marron tendance en bois à deux étages et plus avec un toit à deux pans.
Exemple d'une très grande façade de maison marron tendance en bois à deux étages et plus avec un toit à deux pans.
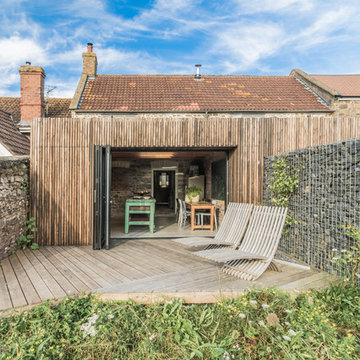
Blackened larch cladding references the industrial heritage of this former Miner's cottage.
design storey architects
Exemple d'une petite façade de maison marron nature en bois de plain-pied avec un toit plat.
Exemple d'une petite façade de maison marron nature en bois de plain-pied avec un toit plat.
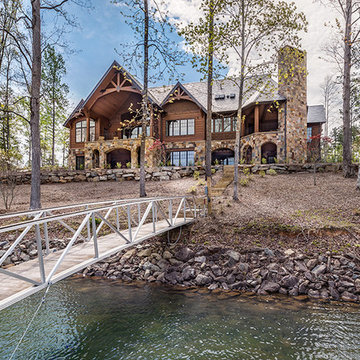
Idées déco pour une façade de maison marron montagne avec un revêtement mixte.
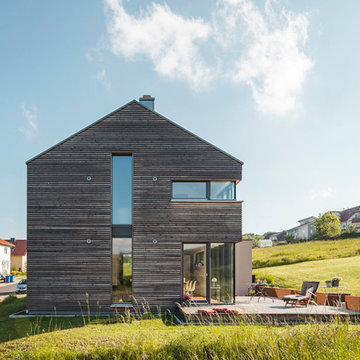
Réalisation d'une grande façade de maison marron design en bois à un étage avec un toit à deux pans.
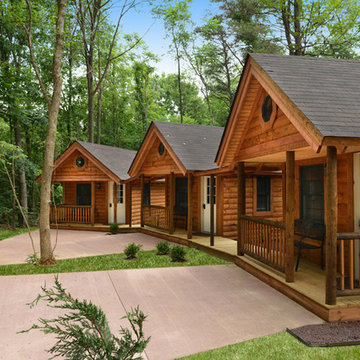
Rick Lee Photography
Exemple d'une façade de maison marron montagne en bois de taille moyenne et de plain-pied avec un toit à deux pans.
Exemple d'une façade de maison marron montagne en bois de taille moyenne et de plain-pied avec un toit à deux pans.
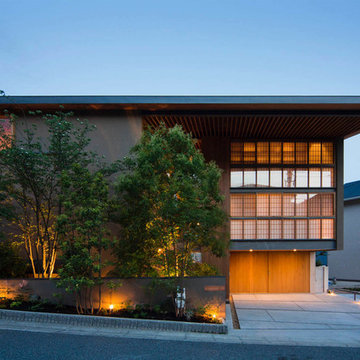
平野和司
Idées déco pour une grande façade de maison marron contemporaine à deux étages et plus avec un toit plat et un revêtement mixte.
Idées déco pour une grande façade de maison marron contemporaine à deux étages et plus avec un toit plat et un revêtement mixte.
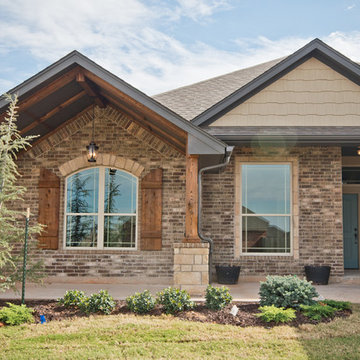
6204 NW 158th Terrace, Deer Creek Park, Edmond, OK
Westpoint Homes http://westpoint-homes.com
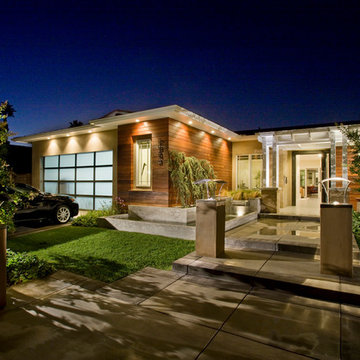
Contemporary Ranch house featuring centralized lighting and water feature, controlled by astronomical time clock. Crestron controls all subsystems in this residence. Audio, Video, Lighting, Shades, HVAC
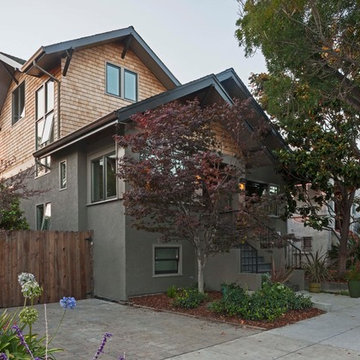
Exemple d'une façade de maison marron craftsman de taille moyenne et à un étage avec un revêtement mixte.
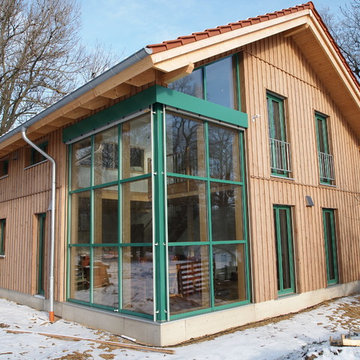
Holzhaus mit senkrechter Lärchenholzfassade mit Satteldach und grünen Fenstern
Idée de décoration pour une façade de maison marron design en bois de taille moyenne et à un étage avec un toit à deux pans et un toit en tuile.
Idée de décoration pour une façade de maison marron design en bois de taille moyenne et à un étage avec un toit à deux pans et un toit en tuile.
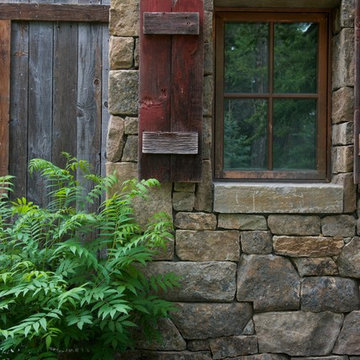
Audrey Hall
Idées déco pour une grande façade de maison marron classique en pierre à un étage.
Idées déco pour une grande façade de maison marron classique en pierre à un étage.

This timber frame modern mountain home has a layout that spreads across one level, giving the kitchen, dining room, great room, and bedrooms a view from the windows framed in timber and steel.
Produced By: PrecisionCraft Log & Timber Homes
Photo Credit: Heidi Long

The Mazama house is located in the Methow Valley of Washington State, a secluded mountain valley on the eastern edge of the North Cascades, about 200 miles northeast of Seattle.
The house has been carefully placed in a copse of trees at the easterly end of a large meadow. Two major building volumes indicate the house organization. A grounded 2-story bedroom wing anchors a raised living pavilion that is lifted off the ground by a series of exposed steel columns. Seen from the access road, the large meadow in front of the house continues right under the main living space, making the living pavilion into a kind of bridge structure spanning over the meadow grass, with the house touching the ground lightly on six steel columns. The raised floor level provides enhanced views as well as keeping the main living level well above the 3-4 feet of winter snow accumulation that is typical for the upper Methow Valley.
To further emphasize the idea of lightness, the exposed wood structure of the living pavilion roof changes pitch along its length, so the roof warps upward at each end. The interior exposed wood beams appear like an unfolding fan as the roof pitch changes. The main interior bearing columns are steel with a tapered “V”-shape, recalling the lightness of a dancer.
The house reflects the continuing FINNE investigation into the idea of crafted modernism, with cast bronze inserts at the front door, variegated laser-cut steel railing panels, a curvilinear cast-glass kitchen counter, waterjet-cut aluminum light fixtures, and many custom furniture pieces. The house interior has been designed to be completely integral with the exterior. The living pavilion contains more than twelve pieces of custom furniture and lighting, creating a totality of the designed environment that recalls the idea of Gesamtkunstverk, as seen in the work of Josef Hoffman and the Viennese Secessionist movement in the early 20th century.
The house has been designed from the start as a sustainable structure, with 40% higher insulation values than required by code, radiant concrete slab heating, efficient natural ventilation, large amounts of natural lighting, water-conserving plumbing fixtures, and locally sourced materials. Windows have high-performance LowE insulated glazing and are equipped with concealed shades. A radiant hydronic heat system with exposed concrete floors allows lower operating temperatures and higher occupant comfort levels. The concrete slabs conserve heat and provide great warmth and comfort for the feet.
Deep roof overhangs, built-in shades and high operating clerestory windows are used to reduce heat gain in summer months. During the winter, the lower sun angle is able to penetrate into living spaces and passively warm the exposed concrete floor. Low VOC paints and stains have been used throughout the house. The high level of craft evident in the house reflects another key principle of sustainable design: build it well and make it last for many years!
Photo by Benjamin Benschneider

This eclectic mountain home nestled in the Blue Ridge Mountains showcases an unexpected but harmonious blend of design influences. The European-inspired architecture, featuring native stone, heavy timbers and a cedar shake roof, complement the rustic setting. Inside, details like tongue and groove cypress ceilings, plaster walls and reclaimed heart pine floors create a warm and inviting backdrop punctuated with modern rustic fixtures and vibrant bohemian touches.
Meechan Architectural Photography
Idées déco de façades de maisons marron
4