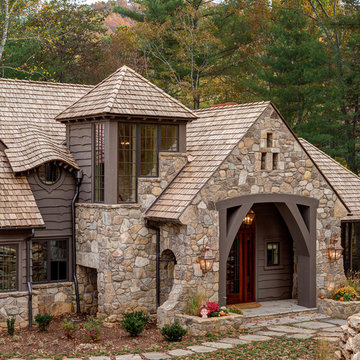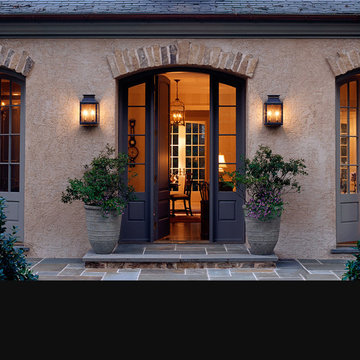Idées déco de façades de maisons marron
Trier par :
Budget
Trier par:Populaires du jour
101 - 120 sur 50 589 photos
1 sur 2
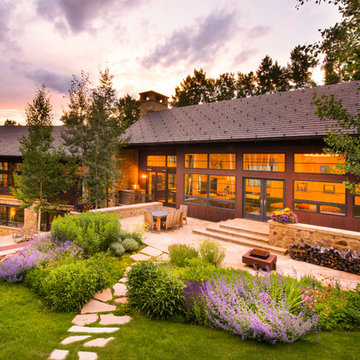
Aménagement d'une très grande façade de maison marron contemporaine à niveaux décalés avec un revêtement mixte.
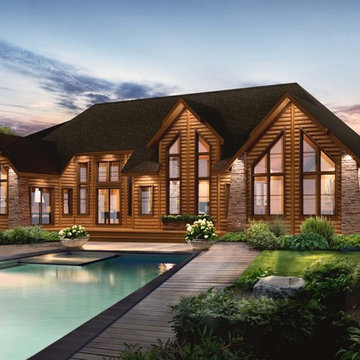
The exterior of the Tahoe is absolutely stunning with an abundance of windows which allows for the most splendid of views. You’ll love the spacious, open concept featuring a 15’X18’ kitchen and large dining area. The great room is optimal for spending time with family, or enjoying the company of friends. Make the task of laundry an easy one with a main floor laundry room with sink. When the day is done, retire to your huge master bedroom, complete with an impressive walk-in closet. More at www.timberblock.com
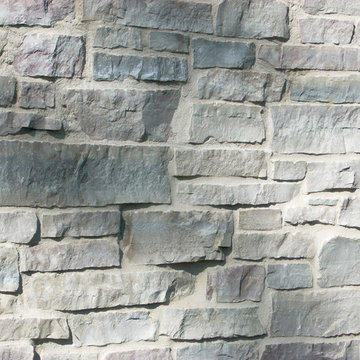
Idée de décoration pour une façade de maison marron tradition en pierre de taille moyenne et de plain-pied.

Aménagement d'une grande façade de maison marron montagne en verre à un étage avec un toit en appentis et un toit en métal.
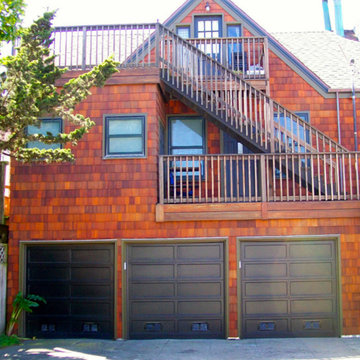
Exemple d'une façade de maison marron montagne en bois de taille moyenne et à deux étages et plus avec un toit à deux pans.
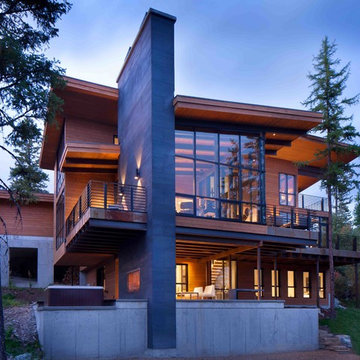
Gibeon Photography
Idées déco pour une très grande façade de maison marron moderne en verre à un étage.
Idées déco pour une très grande façade de maison marron moderne en verre à un étage.
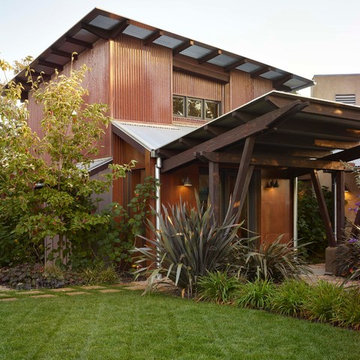
Cette photo montre une grande façade de maison métallique et marron industrielle à un étage avec un toit papillon.
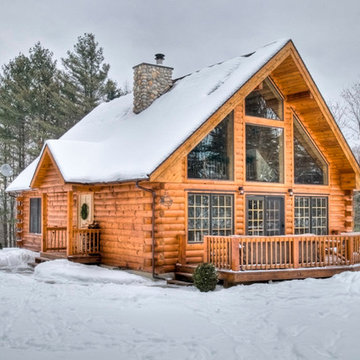
Cette photo montre une façade de maison marron montagne en bois de taille moyenne et de plain-pied avec un toit à deux pans.
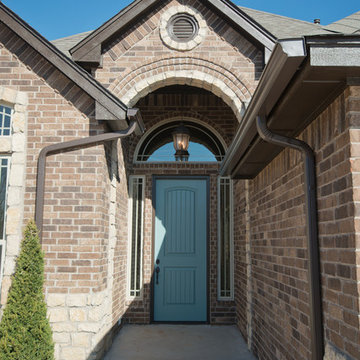
6210 NW 156th , Deer Creek Village, Edmond, OK
Westpoint Homes http://westpoint-homes.com
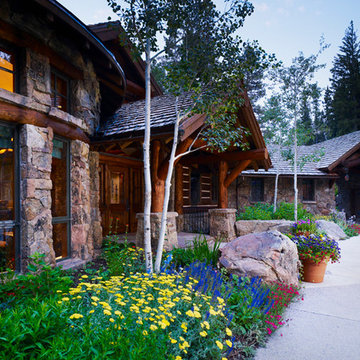
The exterior entry court is built into the hillside. The drive enters under a log roof structure into the courtyard.
Idée de décoration pour une grande façade de maison marron chalet en bois à deux étages et plus avec un toit à deux pans.
Idée de décoration pour une grande façade de maison marron chalet en bois à deux étages et plus avec un toit à deux pans.
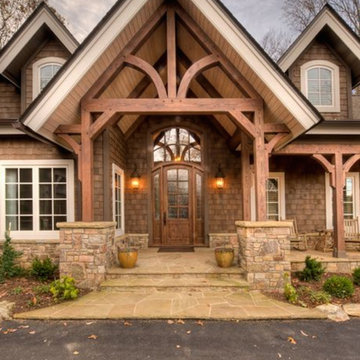
Idées déco pour une grande façade de maison marron craftsman en bois de plain-pied.
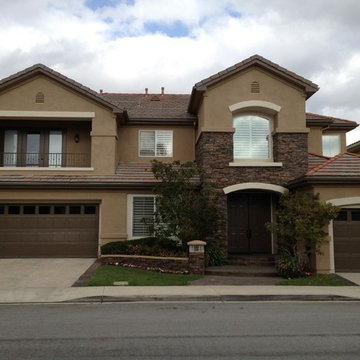
Cette image montre une façade de maison marron traditionnelle en stuc à un étage et de taille moyenne avec un toit à deux pans et un toit en tuile.
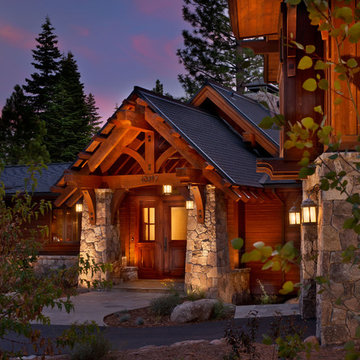
© Vance Fox Photography
Réalisation d'une grande façade de maison marron chalet en bois à un étage avec un toit à deux pans.
Réalisation d'une grande façade de maison marron chalet en bois à un étage avec un toit à deux pans.

The Mazama house is located in the Methow Valley of Washington State, a secluded mountain valley on the eastern edge of the North Cascades, about 200 miles northeast of Seattle.
The house has been carefully placed in a copse of trees at the easterly end of a large meadow. Two major building volumes indicate the house organization. A grounded 2-story bedroom wing anchors a raised living pavilion that is lifted off the ground by a series of exposed steel columns. Seen from the access road, the large meadow in front of the house continues right under the main living space, making the living pavilion into a kind of bridge structure spanning over the meadow grass, with the house touching the ground lightly on six steel columns. The raised floor level provides enhanced views as well as keeping the main living level well above the 3-4 feet of winter snow accumulation that is typical for the upper Methow Valley.
To further emphasize the idea of lightness, the exposed wood structure of the living pavilion roof changes pitch along its length, so the roof warps upward at each end. The interior exposed wood beams appear like an unfolding fan as the roof pitch changes. The main interior bearing columns are steel with a tapered “V”-shape, recalling the lightness of a dancer.
The house reflects the continuing FINNE investigation into the idea of crafted modernism, with cast bronze inserts at the front door, variegated laser-cut steel railing panels, a curvilinear cast-glass kitchen counter, waterjet-cut aluminum light fixtures, and many custom furniture pieces. The house interior has been designed to be completely integral with the exterior. The living pavilion contains more than twelve pieces of custom furniture and lighting, creating a totality of the designed environment that recalls the idea of Gesamtkunstverk, as seen in the work of Josef Hoffman and the Viennese Secessionist movement in the early 20th century.
The house has been designed from the start as a sustainable structure, with 40% higher insulation values than required by code, radiant concrete slab heating, efficient natural ventilation, large amounts of natural lighting, water-conserving plumbing fixtures, and locally sourced materials. Windows have high-performance LowE insulated glazing and are equipped with concealed shades. A radiant hydronic heat system with exposed concrete floors allows lower operating temperatures and higher occupant comfort levels. The concrete slabs conserve heat and provide great warmth and comfort for the feet.
Deep roof overhangs, built-in shades and high operating clerestory windows are used to reduce heat gain in summer months. During the winter, the lower sun angle is able to penetrate into living spaces and passively warm the exposed concrete floor. Low VOC paints and stains have been used throughout the house. The high level of craft evident in the house reflects another key principle of sustainable design: build it well and make it last for many years!
Photo by Benjamin Benschneider
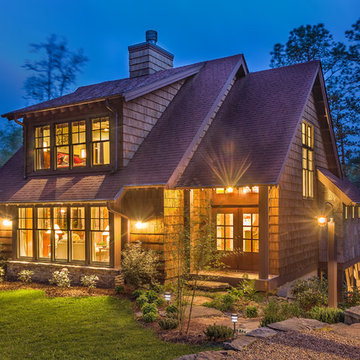
Grantown Cottage /
Front View Dusk /
Call (828) 696-0777 to order building plans /
WAL Photorraphy - William Leonard
Réalisation d'une façade de maison marron craftsman en bois à deux étages et plus et de taille moyenne avec un toit à deux pans et un toit en shingle.
Réalisation d'une façade de maison marron craftsman en bois à deux étages et plus et de taille moyenne avec un toit à deux pans et un toit en shingle.
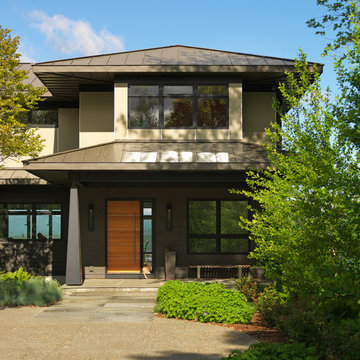
Susan Teare
Aménagement d'une façade de maison marron moderne à un étage avec un revêtement mixte et un toit à quatre pans.
Aménagement d'une façade de maison marron moderne à un étage avec un revêtement mixte et un toit à quatre pans.
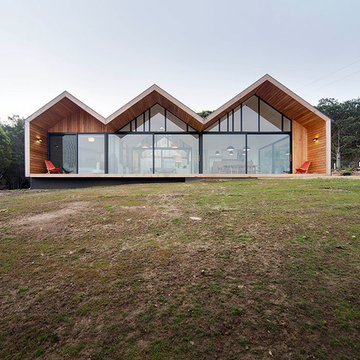
Ben Hosking
Aménagement d'une grande façade de maison marron contemporaine en bois de plain-pied avec un toit à deux pans.
Aménagement d'une grande façade de maison marron contemporaine en bois de plain-pied avec un toit à deux pans.
Idées déco de façades de maisons marron
6

