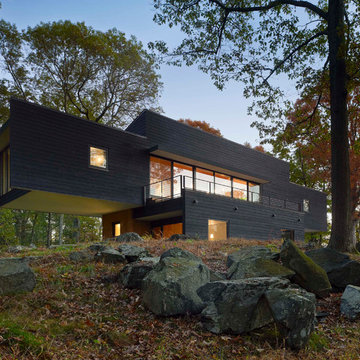Idées déco de façades de maisons marron
Trier par :
Budget
Trier par:Populaires du jour
221 - 240 sur 50 595 photos
1 sur 2
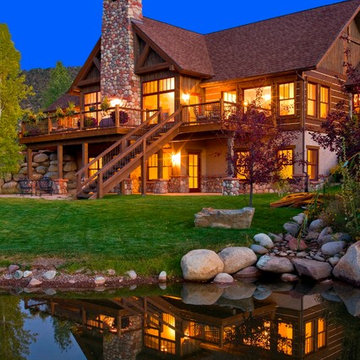
Patrick Coulie Photography
Exemple d'une façade de maison marron montagne en bois de taille moyenne et à un étage.
Exemple d'une façade de maison marron montagne en bois de taille moyenne et à un étage.
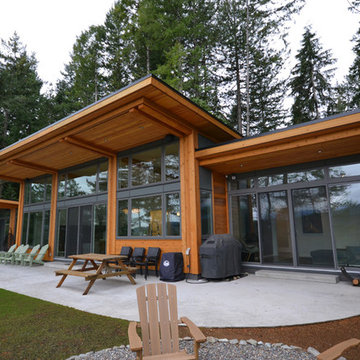
Custom built 2500 sq ft home on Gambier Island - Designed and built by Tamlin Homes. This project was barge access only. The home sits atop a 300' bluff that overlooks the ocean

Home built by JMA (Jim Murphy and Associates). Architecture design by Backen Gillam & Kroeger Architects. Interior design by Frank Van Durem. Photo credit: Tim Maloney, Technical Imagery Studios.
Set amongst the oak trees, with a peaceful view of the valley, this contemporary art studio/office is new construction featuring cedar siding and Ipé wood decking inside and out.

Perched on a steep ravine edge among the trees.
photos by Chris Kendall
Cette image montre une grande façade de maison marron design en bois à deux étages et plus avec un toit en appentis et un toit en shingle.
Cette image montre une grande façade de maison marron design en bois à deux étages et plus avec un toit en appentis et un toit en shingle.

This award-winning and intimate cottage was rebuilt on the site of a deteriorating outbuilding. Doubling as a custom jewelry studio and guest retreat, the cottage’s timeless design was inspired by old National Parks rough-stone shelters that the owners had fallen in love with. A single living space boasts custom built-ins for jewelry work, a Murphy bed for overnight guests, and a stone fireplace for warmth and relaxation. A cozy loft nestles behind rustic timber trusses above. Expansive sliding glass doors open to an outdoor living terrace overlooking a serene wooded meadow.
Photos by: Emily Minton Redfield
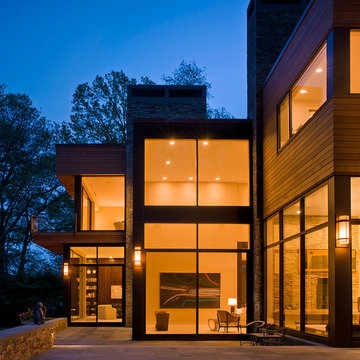
Réalisation d'une très grande façade de maison marron minimaliste en bois à un étage avec un toit plat.
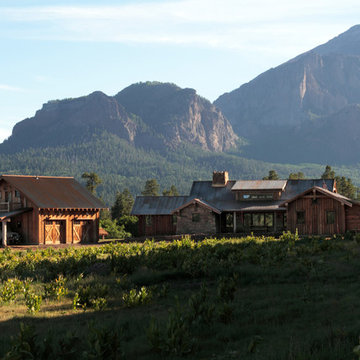
Exemple d'une grande façade de maison marron montagne en bois à un étage avec un toit à deux pans et un toit en métal.
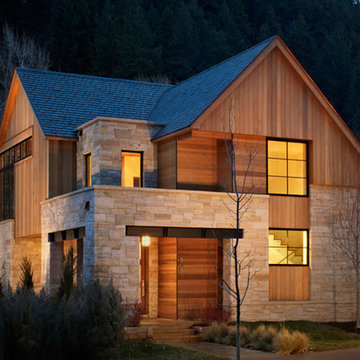
The exposed steel lintels express the structural support of the stone veneer. Many of the man-made materials (steel, aluminum, roofing) are the same color and serve to contrast against the natural materials of wood and stone.
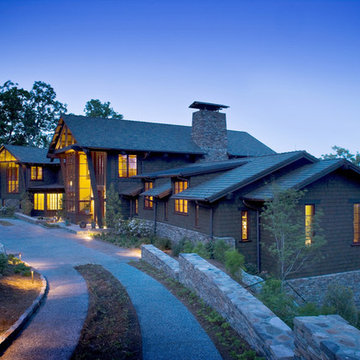
This custom mountain modern home in north Asheville is a unique interpretation of mountain modern architecture with a Japanese influence. Spectacular views of the Blue Ridge mountains and downtown Asheville are enjoyed from many rooms. Thoughtful attention was given to materials, color selection and landscaping to ensure the home seamlessly integrates with its natural surroundings. The home showcases custom millwork, cabinetry, and furnishings by Asheville artists and craftsmen.

Kaplan Architects, AIA
Location: Redwood City , CA, USA
Front entry fence and gate to new residence at street level with cedar siding.
Idée de décoration pour une très grande façade de maison marron minimaliste en bois à un étage avec un toit en métal.
Idée de décoration pour une très grande façade de maison marron minimaliste en bois à un étage avec un toit en métal.
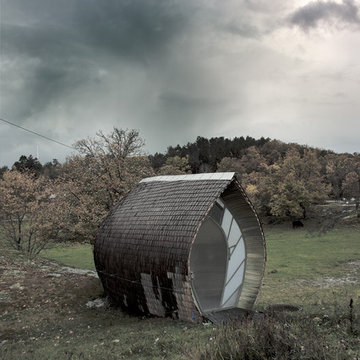
This is the entrance to the house.
Photo by David Relan
Exemple d'une petite façade de maison marron scandinave en bois de plain-pied avec un toit à deux pans.
Exemple d'une petite façade de maison marron scandinave en bois de plain-pied avec un toit à deux pans.
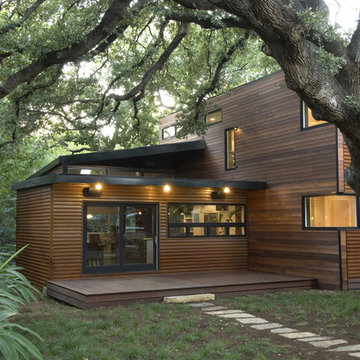
Photos by Casey Woods
Idées déco pour une grande façade de maison marron moderne en bois à un étage avec un toit plat.
Idées déco pour une grande façade de maison marron moderne en bois à un étage avec un toit plat.
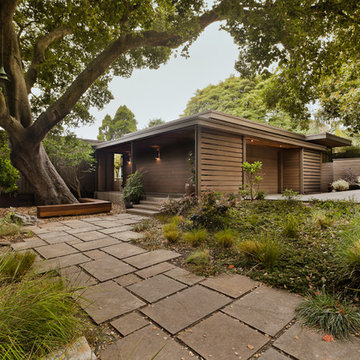
Classic mid-century-modern home clad in stained cedar wood siding, wall mounted sconces, flat roof, stone pavers, and local landscape, in Berkeley hills, California
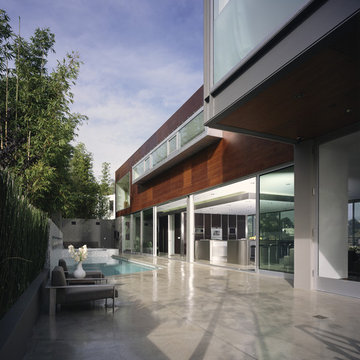
Idée de décoration pour une très grande façade de maison marron minimaliste en bois à un étage avec un toit plat.

Situated on the edge of New Hampshire’s beautiful Lake Sunapee, this Craftsman-style shingle lake house peeks out from the towering pine trees that surround it. When the clients approached Cummings Architects, the lot consisted of 3 run-down buildings. The challenge was to create something that enhanced the property without overshadowing the landscape, while adhering to the strict zoning regulations that come with waterfront construction. The result is a design that encompassed all of the clients’ dreams and blends seamlessly into the gorgeous, forested lake-shore, as if the property was meant to have this house all along.
The ground floor of the main house is a spacious open concept that flows out to the stone patio area with fire pit. Wood flooring and natural fir bead-board ceilings pay homage to the trees and rugged landscape that surround the home. The gorgeous views are also captured in the upstairs living areas and third floor tower deck. The carriage house structure holds a cozy guest space with additional lake views, so that extended family and friends can all enjoy this vacation retreat together. Photo by Eric Roth

Kimberly Gavin Photography
Cette image montre une façade de maison marron chalet à un étage avec un revêtement mixte et un toit plat.
Cette image montre une façade de maison marron chalet à un étage avec un revêtement mixte et un toit plat.
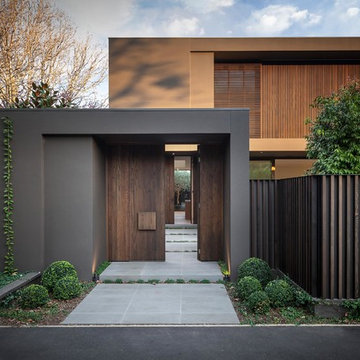
Urban Angles
Idées déco pour une grande façade de maison marron scandinave à un étage avec un toit plat.
Idées déco pour une grande façade de maison marron scandinave à un étage avec un toit plat.

Cette photo montre une façade de maison marron moderne en bois à trois étages et plus avec un toit plat et un toit végétal.

Cedar Shake Lakehouse Cabin on Lake Pend Oreille in Sandpoint, Idaho.
Cette image montre une petite façade de maison marron chalet en bois et bardeaux à un étage avec un toit à deux pans et un toit noir.
Cette image montre une petite façade de maison marron chalet en bois et bardeaux à un étage avec un toit à deux pans et un toit noir.
Idées déco de façades de maisons marron
12
