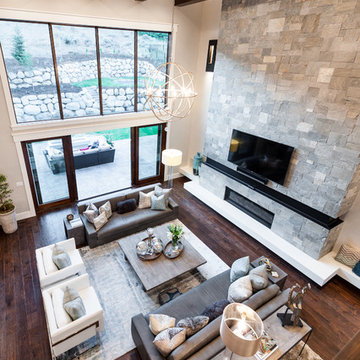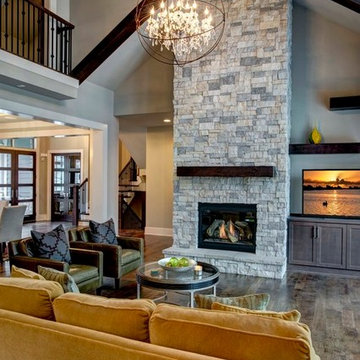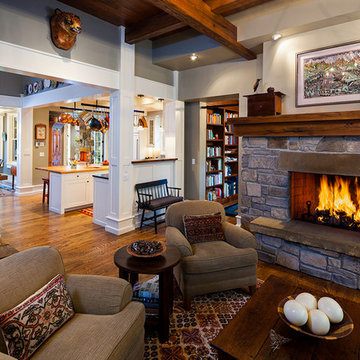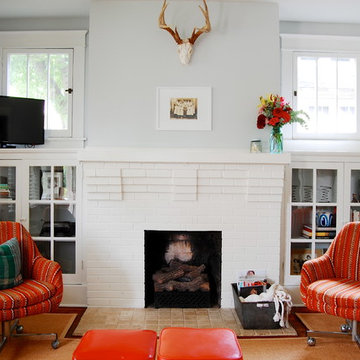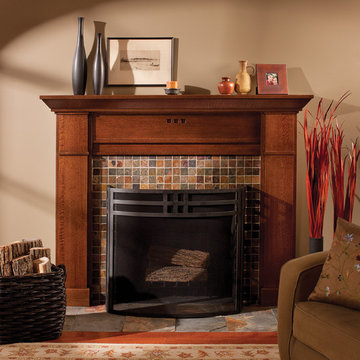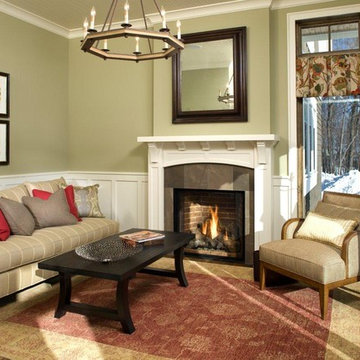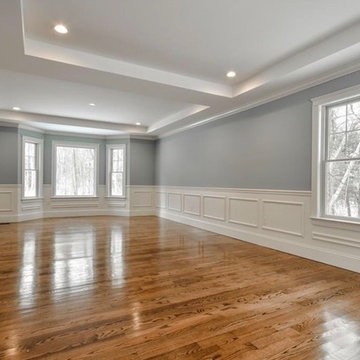Idées déco de pièces à vivre craftsman
Trier par :
Budget
Trier par:Populaires du jour
21 - 40 sur 48 316 photos
1 sur 2
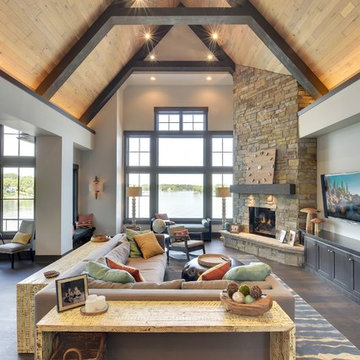
Builder: Highmark Builders Inc;
Photographers: Spacecrafting Photography;
Window Film Installations by Solar Shield, Inc.
Cette image montre un grand salon craftsman ouvert avec un mur beige, parquet foncé, une cheminée d'angle, un manteau de cheminée en pierre, un téléviseur fixé au mur et éclairage.
Cette image montre un grand salon craftsman ouvert avec un mur beige, parquet foncé, une cheminée d'angle, un manteau de cheminée en pierre, un téléviseur fixé au mur et éclairage.
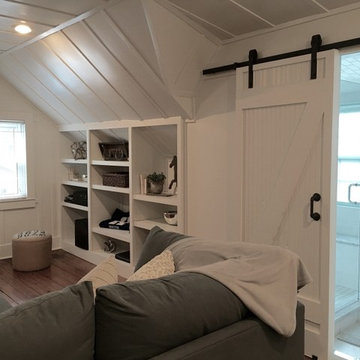
Aménagement d'une salle de séjour craftsman de taille moyenne et fermée avec un mur blanc, un sol en bois brun, une cheminée standard, un manteau de cheminée en bois et un téléviseur fixé au mur.
Trouvez le bon professionnel près de chez vous
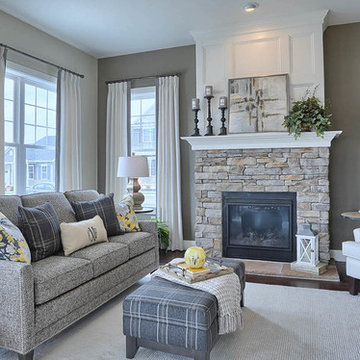
The Laurel Model family room featuring gas fireplace with stone surround.
Exemple d'une salle de séjour craftsman ouverte et de taille moyenne avec un mur gris, parquet foncé, une cheminée standard, un manteau de cheminée en pierre et aucun téléviseur.
Exemple d'une salle de séjour craftsman ouverte et de taille moyenne avec un mur gris, parquet foncé, une cheminée standard, un manteau de cheminée en pierre et aucun téléviseur.

Cape Cod Home Builder - Floor plans Designed by CR Watson, Home Building Construction CR Watson, - Cape Cod General Contractor Greek Farmhouse Revival Style Home, Open Concept Floor plan, Coiffered Ceilings, Wainscoting Paneling, Victorian Era Wall Paneling, Built in Media Wall, Built in Fireplace, Bay Windows, Symmetrical Picture Windows, Wood Front Door, JFW Photography for C.R. Watson
JFW Photography for C.R. Watson

Architecture & Interior Design: David Heide Design Studio
Photography: Karen Melvin
Cette image montre une salle de séjour craftsman fermée avec une bibliothèque ou un coin lecture, un mur jaune, parquet clair, aucune cheminée et un téléviseur indépendant.
Cette image montre une salle de séjour craftsman fermée avec une bibliothèque ou un coin lecture, un mur jaune, parquet clair, aucune cheminée et un téléviseur indépendant.

Exemple d'une grande salle de séjour craftsman ouverte avec un bar de salon, parquet foncé, une cheminée standard, un manteau de cheminée en carrelage et aucun téléviseur.
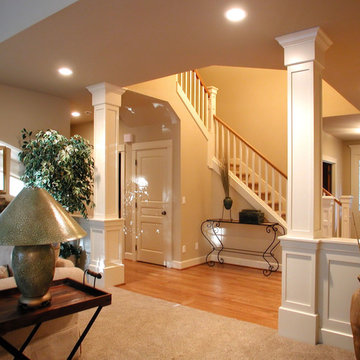
Painted white Craftsman style columns with half wall dividers extended to the walls to separate the entry from the living area.
Cette photo montre un salon craftsman de taille moyenne et ouvert avec un mur beige, moquette, aucune cheminée et un sol beige.
Cette photo montre un salon craftsman de taille moyenne et ouvert avec un mur beige, moquette, aucune cheminée et un sol beige.
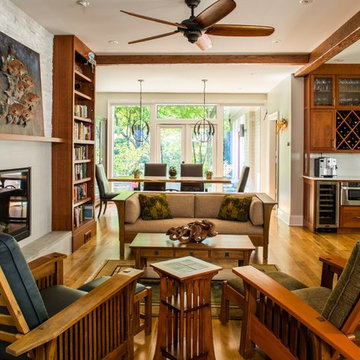
Jeff Herr Photography
Cette image montre un salon craftsman ouvert avec une salle de réception et un sol en bois brun.
Cette image montre un salon craftsman ouvert avec une salle de réception et un sol en bois brun.
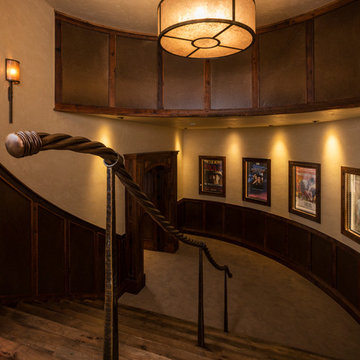
Idée de décoration pour une grande salle de cinéma craftsman ouverte avec un mur beige.

This turn-of-the-century original Sellwood Library was transformed into an amazing Portland home for it's New York transplants. Custom woodworking and shelving transformed this room into a warm living space. Leaded glass windows and doors and dark stained wood floors add to the eclectic mix of original craftsmanship and modern influences.
Lincoln Barbour

An Arts & Crafts built home using the philosophy of the era, "truth to materials, simple form, and handmade" as opposed to strictly A&C style furniture to furnish the space. Photography by Karen Melvin
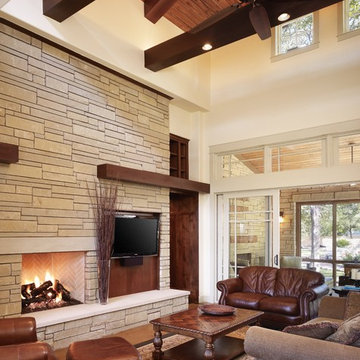
The development of the architecture and the site were critical to blend the home into this well established, but evolving, neighborhood. One goal was to make the home appear as if it had been there 20 years. The home is designed on just under an acre of land with a primary concern of working around the old, established trees (all but one was saved). The exterior style, driven by the client’s taste of a modern Craftsman home, marries materials, finishes and technologies to create a very comfortable environment both inside and out. Sustainable materials and technologies throughout the home create a warm, comfortable, and casual home for the family of four. Considerations from air quality, interior finishes, exterior materials, plan layout and orientation, thermal envelope and energy efficient appliances give this home the warmth of a craftsman with the technological edge of a green home.
Photography by Casey Dunn
Idées déco de pièces à vivre craftsman

Picture Perfect House
Idées déco pour une très grande véranda craftsman avec un sol en carrelage de céramique, une cheminée standard, un manteau de cheminée en pierre, un plafond standard et un sol marron.
Idées déco pour une très grande véranda craftsman avec un sol en carrelage de céramique, une cheminée standard, un manteau de cheminée en pierre, un plafond standard et un sol marron.
2




