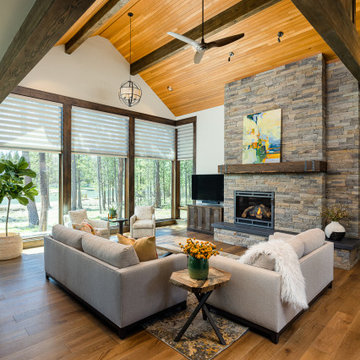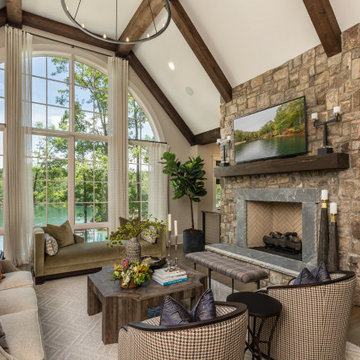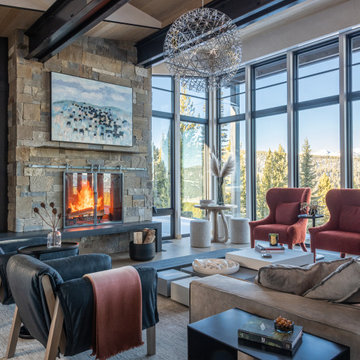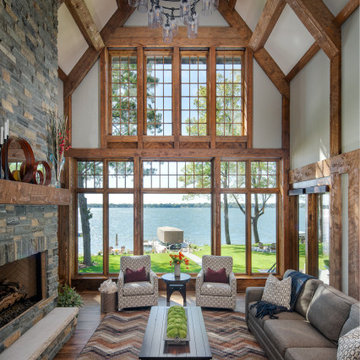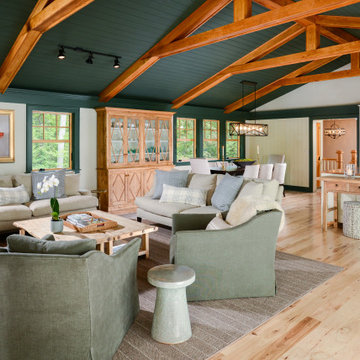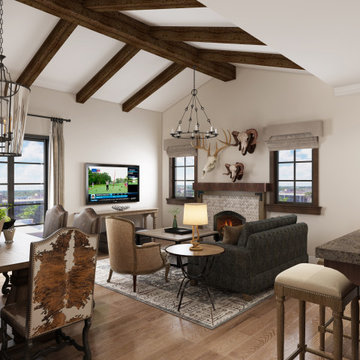Idées déco de salons montagne
Trier par :
Budget
Trier par:Populaires du jour
41 - 60 sur 45 234 photos
1 sur 4
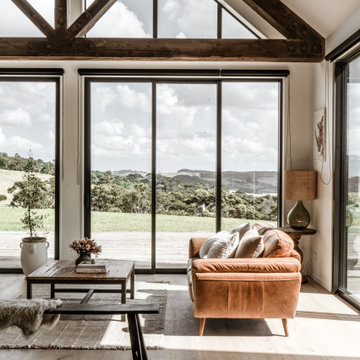
Neutral tiles, warm timbers and brushed brass each contribute to @3cedarbarns's character, making you feel instantly welcome upon entry.
Project by: @3cedarbarns & @lucynhayes
Build by: @hayes_builders
Trouvez le bon professionnel près de chez vous
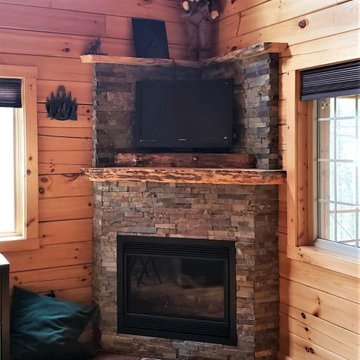
Great American Fireplace re-faced the existing fireplace with Copper Rust Splitface ledgestone and custom wood live edge pine mantels
Idées déco pour un salon montagne.
Idées déco pour un salon montagne.

The open design displays a custom brick fire place that fits perfectly into the log-style hand hewed logs with chinking and exposed log trusses.
Exemple d'un salon montagne en bois ouvert avec un mur marron, un sol en bois brun, une cheminée standard, un manteau de cheminée en pierre, un sol marron, poutres apparentes, un plafond voûté et un plafond en bois.
Exemple d'un salon montagne en bois ouvert avec un mur marron, un sol en bois brun, une cheminée standard, un manteau de cheminée en pierre, un sol marron, poutres apparentes, un plafond voûté et un plafond en bois.
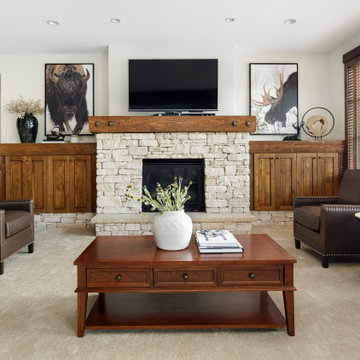
leather chairs, carpet and dark hardwood floors, SW Shoji wall color, ski decor and paintings barn and animals. Decor flagstone rock fireplace surround with rustic wood beam and metal accents. Small workspace desk.
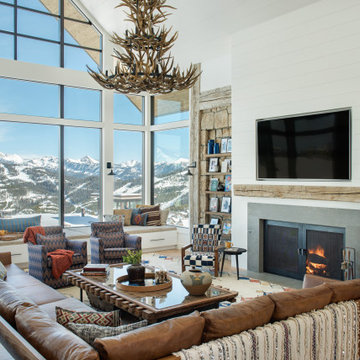
Photo and Design by Cashmere Interior LLC
Rug by Esmaili Rugs and Antiques, Inc.
info@esmailirugs.com
Cashmere Interior LLC
2201 OLD COURT RD,
BROOKLANDVILLE, MD 21208
PHONE: 410.878.0043
FAX: 410.878.0307
MAIL: INFO@CASHMEREINTERIOR.COM
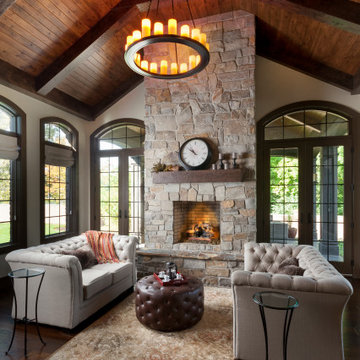
Inspiration pour un grand salon chalet ouvert avec une salle de réception, un mur blanc, un sol en bois brun, une cheminée standard, un manteau de cheminée en pierre et un sol marron.

Inspiration pour un grand salon chalet en bois ouvert avec un mur beige, un sol en bois brun, une cheminée standard, un manteau de cheminée en pierre, un téléviseur fixé au mur, un sol marron et un plafond en bois.
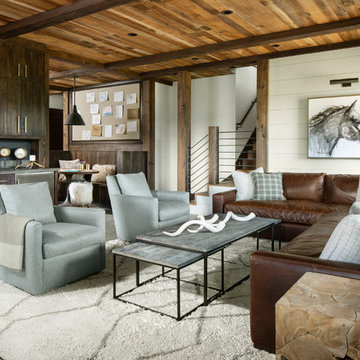
Cette photo montre un salon montagne avec un bar de salon, un mur blanc, sol en béton ciré, aucune cheminée et un sol gris.

Gorgeous custom rental cabins built for the Sandpiper Resort in Harrison Mills, BC. Some key features include timber frame, quality Woodtone siding, and interior design finishes to create a luxury cabin experience.
Photo by Brooklyn D Photography

Cassiopeia Way Residence
Architect: Locati Architects
General Contractor: SBC
Interior Designer: Jane Legasa
Photography: Zakara Photography
Cette image montre un salon chalet ouvert avec un mur gris, un sol en bois brun, une cheminée standard et un sol marron.
Cette image montre un salon chalet ouvert avec un mur gris, un sol en bois brun, une cheminée standard et un sol marron.
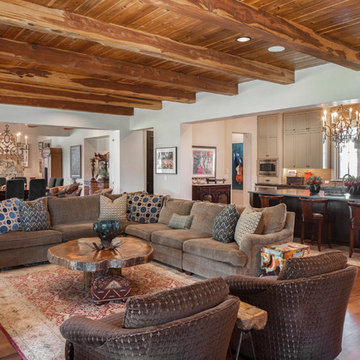
Fine Focus Photography
Exemple d'un salon montagne ouvert avec un mur blanc, parquet foncé et un sol marron.
Exemple d'un salon montagne ouvert avec un mur blanc, parquet foncé et un sol marron.
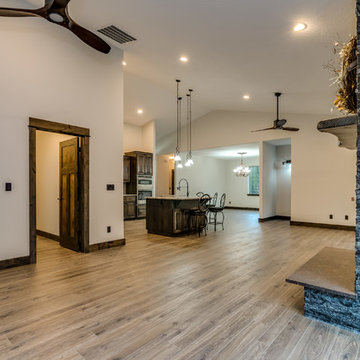
Redhog Media
Cette photo montre un grand salon montagne ouvert avec sol en stratifié, un poêle à bois, un manteau de cheminée en pierre et un sol marron.
Cette photo montre un grand salon montagne ouvert avec sol en stratifié, un poêle à bois, un manteau de cheminée en pierre et un sol marron.
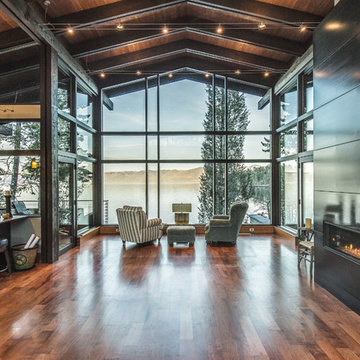
Réalisation d'un salon chalet ouvert avec un sol en bois brun, une cheminée ribbon, un sol marron et un plafond cathédrale.
Idées déco de salons montagne

Aménagement d'un salon montagne avec un mur marron, parquet clair, un sol beige et un plafond cathédrale.
3
