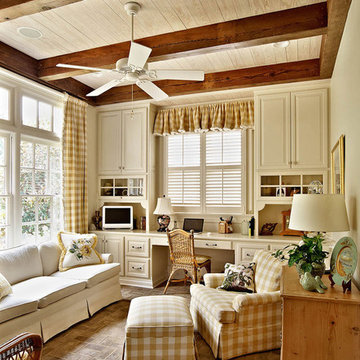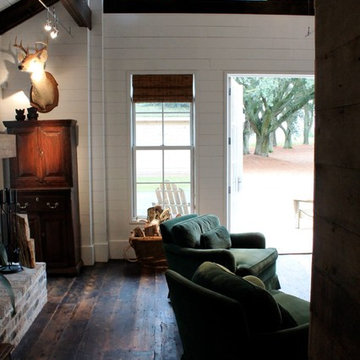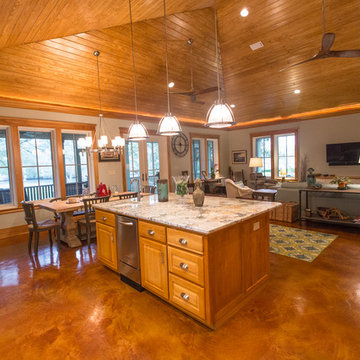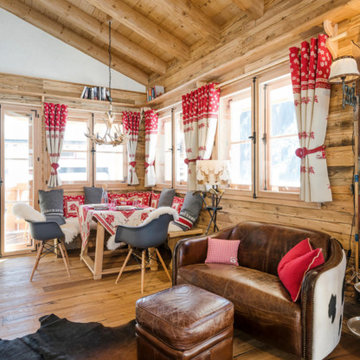Idées déco de salons montagne
Trier par :
Budget
Trier par:Populaires du jour
81 - 100 sur 45 249 photos
1 sur 4
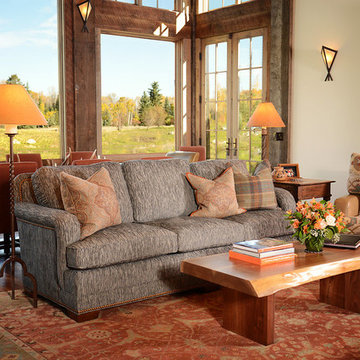
Dash
Inspiration pour un salon chalet de taille moyenne et ouvert avec parquet foncé, une cheminée standard et un manteau de cheminée en pierre.
Inspiration pour un salon chalet de taille moyenne et ouvert avec parquet foncé, une cheminée standard et un manteau de cheminée en pierre.
Trouvez le bon professionnel près de chez vous
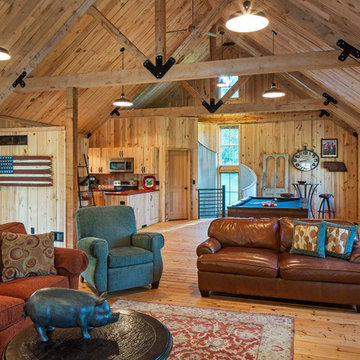
Sand Creek Post & Beam traditional wood barn used as a garage with a party loft / guest house. For more photos visit us at www.sandcreekpostandbeam.com or check us out on Facebook at www.facebook.com/SandCreekPostandBeam
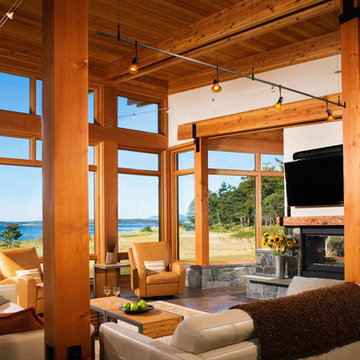
Aménagement d'un salon montagne avec un mur blanc, parquet foncé, une cheminée double-face et un manteau de cheminée en pierre.

Gibeon Photography
Aménagement d'un grand salon montagne ouvert avec un mur noir, parquet clair, un manteau de cheminée en pierre et aucun téléviseur.
Aménagement d'un grand salon montagne ouvert avec un mur noir, parquet clair, un manteau de cheminée en pierre et aucun téléviseur.
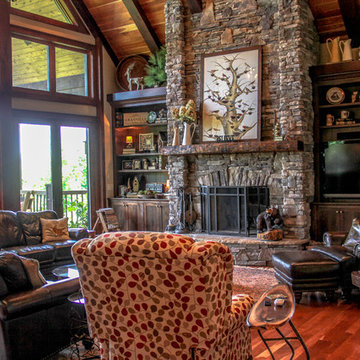
This beautiful, custom home in The Homestead in Boone, North Carolina is a perfect representation of true mountain luxury and elegance.
The home features gorgeous custom cabinetry throughout, granite countertops, chef's kitchen with gas range and wine cooler, spa style master bathroom, timber frame, custom tray ceiling in master, tongue and groove, coffered ceilings, custom wood finishing, exposed beams, loft, private office with deck access and a private staircase, and an over-sized 2 car garage.
A massive window wall in the living room overlooks the Blue Ridge Mountains and steps out onto a large deck area that extends all the way around to the side of the house featuring a fire pit on one side and an outdoor fireplace with a large table for entertaining on the other side.

Exemple d'un salon gris et jaune montagne de taille moyenne avec une salle de réception, sol en béton ciré, un poêle à bois, un mur beige, un manteau de cheminée en métal et aucun téléviseur.

Cette photo montre un très grand salon montagne ouvert avec une salle de réception, un mur beige, parquet foncé, une cheminée standard, un manteau de cheminée en pierre, aucun téléviseur et canapé noir.
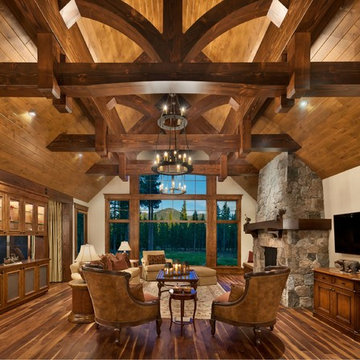
© Vance Fox Photography
Cette image montre un grand salon chalet fermé avec une salle de réception, un mur blanc, parquet foncé, une cheminée standard, un manteau de cheminée en pierre et un téléviseur fixé au mur.
Cette image montre un grand salon chalet fermé avec une salle de réception, un mur blanc, parquet foncé, une cheminée standard, un manteau de cheminée en pierre et un téléviseur fixé au mur.

Inspiration pour un salon chalet ouvert et de taille moyenne avec une salle de réception, parquet clair, une cheminée standard, un mur marron, un manteau de cheminée en pierre et aucun téléviseur.
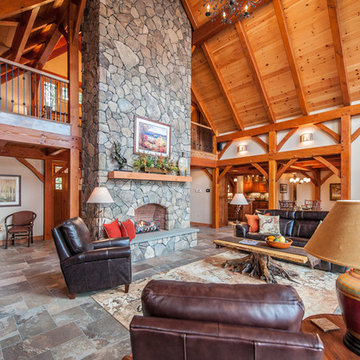
Northpeak Design
Idées déco pour un salon montagne ouvert avec un mur blanc, une cheminée standard, un manteau de cheminée en pierre et un plafond cathédrale.
Idées déco pour un salon montagne ouvert avec un mur blanc, une cheminée standard, un manteau de cheminée en pierre et un plafond cathédrale.
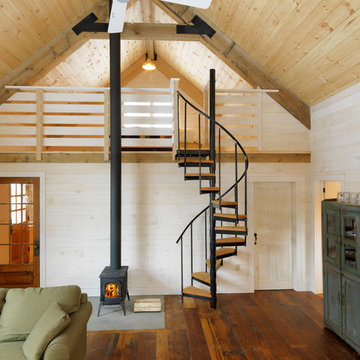
photos by Susan Teare • www.susanteare.com
Idée de décoration pour un petit salon chalet avec un poêle à bois, un mur beige et un sol en bois brun.
Idée de décoration pour un petit salon chalet avec un poêle à bois, un mur beige et un sol en bois brun.

Cette photo montre un grand salon montagne ouvert avec un sol en bois brun, un poêle à bois et aucun téléviseur.
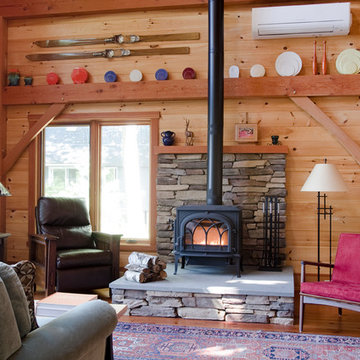
Jamie Salomon, Stylist Susan Salomon
Exemple d'un salon montagne ouvert avec une salle de réception, un mur marron, un sol en bois brun, un poêle à bois, aucun téléviseur et un escalier.
Exemple d'un salon montagne ouvert avec une salle de réception, un mur marron, un sol en bois brun, un poêle à bois, aucun téléviseur et un escalier.

This homage to prairie style architecture located at The Rim Golf Club in Payson, Arizona was designed for owner/builder/landscaper Tom Beck.
This home appears literally fastened to the site by way of both careful design as well as a lichen-loving organic material palatte. Forged from a weathering steel roof (aka Cor-Ten), hand-formed cedar beams, laser cut steel fasteners, and a rugged stacked stone veneer base, this home is the ideal northern Arizona getaway.
Expansive covered terraces offer views of the Tom Weiskopf and Jay Morrish designed golf course, the largest stand of Ponderosa Pines in the US, as well as the majestic Mogollon Rim and Stewart Mountains, making this an ideal place to beat the heat of the Valley of the Sun.
Designing a personal dwelling for a builder is always an honor for us. Thanks, Tom, for the opportunity to share your vision.
Project Details | Northern Exposure, The Rim – Payson, AZ
Architect: C.P. Drewett, AIA, NCARB, Drewett Works, Scottsdale, AZ
Builder: Thomas Beck, LTD, Scottsdale, AZ
Photographer: Dino Tonn, Scottsdale, AZ
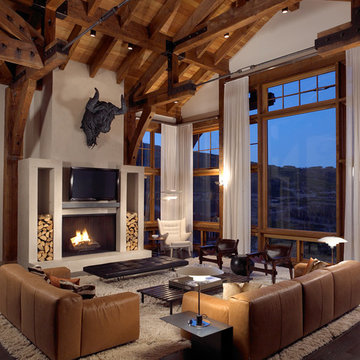
Cette photo montre un grand salon montagne ouvert avec une salle de réception, un mur blanc, parquet foncé, une cheminée standard, un manteau de cheminée en plâtre, un téléviseur fixé au mur et un sol marron.
Idées déco de salons montagne
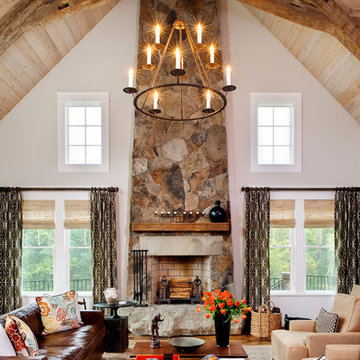
Ansel Olson
Aménagement d'un grand salon montagne avec un mur beige, un sol en bois brun, une cheminée standard et un manteau de cheminée en pierre.
Aménagement d'un grand salon montagne avec un mur beige, un sol en bois brun, une cheminée standard et un manteau de cheminée en pierre.
5
