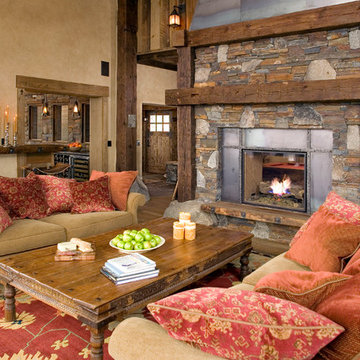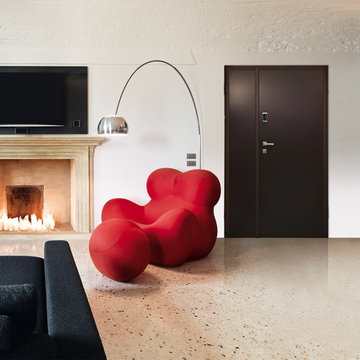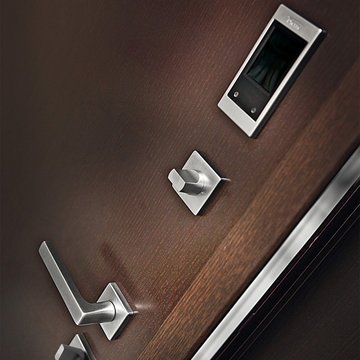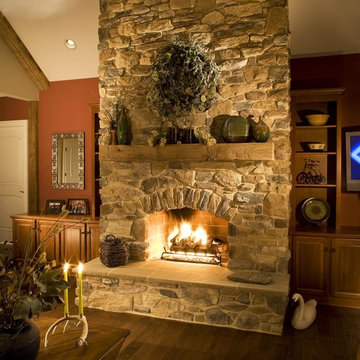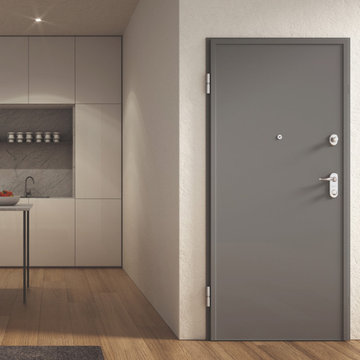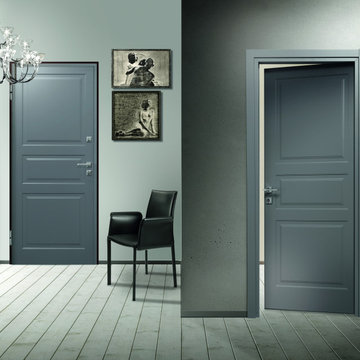Idées déco de salons montagne
Trier par :
Budget
Trier par:Populaires du jour
101 - 120 sur 45 249 photos
1 sur 4
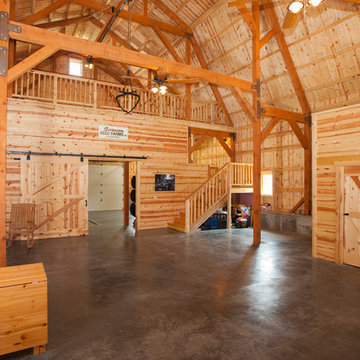
Sand Creek Post & Beam Traditional Wood Barns and Barn Homes
Learn more & request a free catalog: www.sandcreekpostandbeam.com
Inspiration pour un salon chalet.
Inspiration pour un salon chalet.

This homage to prairie style architecture located at The Rim Golf Club in Payson, Arizona was designed for owner/builder/landscaper Tom Beck.
This home appears literally fastened to the site by way of both careful design as well as a lichen-loving organic material palatte. Forged from a weathering steel roof (aka Cor-Ten), hand-formed cedar beams, laser cut steel fasteners, and a rugged stacked stone veneer base, this home is the ideal northern Arizona getaway.
Expansive covered terraces offer views of the Tom Weiskopf and Jay Morrish designed golf course, the largest stand of Ponderosa Pines in the US, as well as the majestic Mogollon Rim and Stewart Mountains, making this an ideal place to beat the heat of the Valley of the Sun.
Designing a personal dwelling for a builder is always an honor for us. Thanks, Tom, for the opportunity to share your vision.
Project Details | Northern Exposure, The Rim – Payson, AZ
Architect: C.P. Drewett, AIA, NCARB, Drewett Works, Scottsdale, AZ
Builder: Thomas Beck, LTD, Scottsdale, AZ
Photographer: Dino Tonn, Scottsdale, AZ
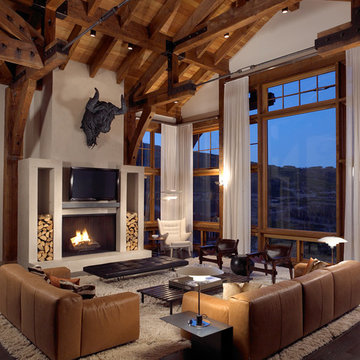
Cette photo montre un grand salon montagne ouvert avec une salle de réception, un mur blanc, parquet foncé, une cheminée standard, un manteau de cheminée en plâtre, un téléviseur fixé au mur et un sol marron.
Trouvez le bon professionnel près de chez vous
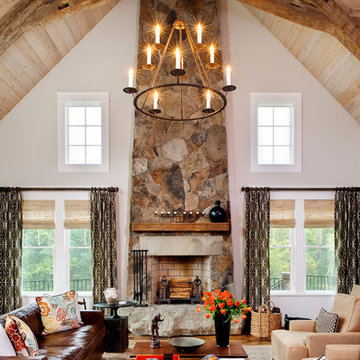
Ansel Olson
Aménagement d'un grand salon montagne avec un mur beige, un sol en bois brun, une cheminée standard et un manteau de cheminée en pierre.
Aménagement d'un grand salon montagne avec un mur beige, un sol en bois brun, une cheminée standard et un manteau de cheminée en pierre.
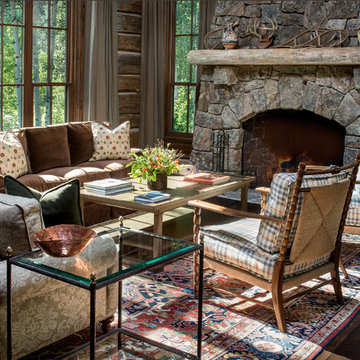
Coming from Minnesota this couple already had an appreciation for a woodland retreat. Wanting to lay some roots in Sun Valley, Idaho, guided the incorporation of historic hewn, stone and stucco into this cozy home among a stand of aspens with its eye on the skiing and hiking of the surrounding mountains.
Miller Architects, PC
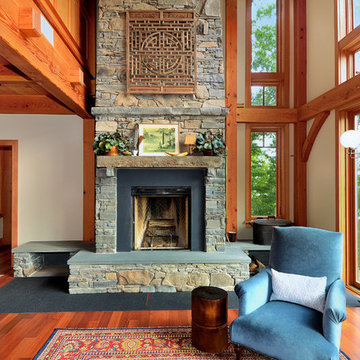
Photographs by Jim Fuhrmann, Built by Blansfield Builders
Idée de décoration pour un salon chalet.
Idée de décoration pour un salon chalet.
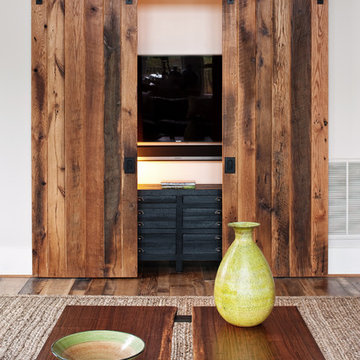
ansel olson
Cette image montre un salon chalet avec un mur blanc, un sol en bois brun et un téléviseur dissimulé.
Cette image montre un salon chalet avec un mur blanc, un sol en bois brun et un téléviseur dissimulé.
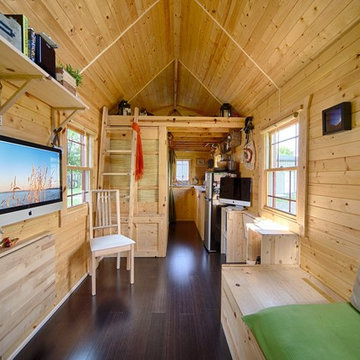
http://chrisandmalissa.com/
Cette photo montre un petit salon montagne avec un téléviseur fixé au mur et un plafond cathédrale.
Cette photo montre un petit salon montagne avec un téléviseur fixé au mur et un plafond cathédrale.
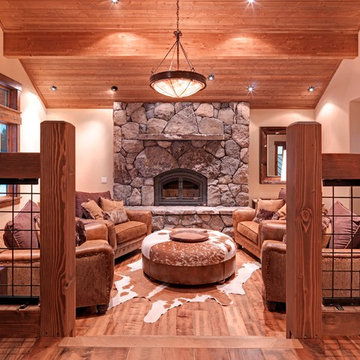
This 5,000+ square foot custom home was constructed from start to finish within 14 months under the watchful eye and strict building standards of the Lahontan Community in Truckee, California. Paying close attention to every dollar spent and sticking to our budget, we were able to incorporate mixed elements such as stone, steel, indigenous rock, tile, and reclaimed woods. This home truly portrays a masterpiece not only for the Owners but also to everyone involved in its construction.
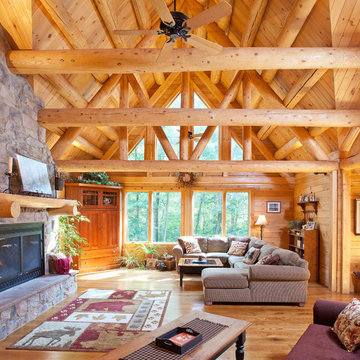
Home by: Katahdin Cedar Log Homes
Photo by: James Ray Spahn
Cette photo montre un salon montagne avec un manteau de cheminée en pierre et canapé noir.
Cette photo montre un salon montagne avec un manteau de cheminée en pierre et canapé noir.

Due to an open floor plan, the natural light from the dark-stained window frames permeates throughout the house.
Inspiration pour un grand salon chalet ouvert avec un manteau de cheminée en pierre, un mur beige, parquet foncé, une cheminée standard et un sol marron.
Inspiration pour un grand salon chalet ouvert avec un manteau de cheminée en pierre, un mur beige, parquet foncé, une cheminée standard et un sol marron.
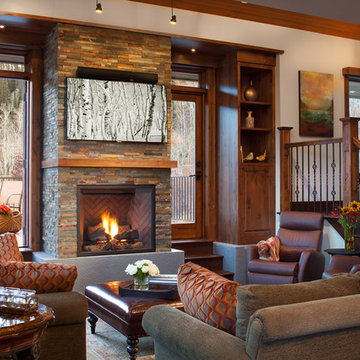
David Patterson Photography
Réalisation d'un salon chalet avec une cheminée standard, un manteau de cheminée en pierre et un escalier.
Réalisation d'un salon chalet avec une cheminée standard, un manteau de cheminée en pierre et un escalier.
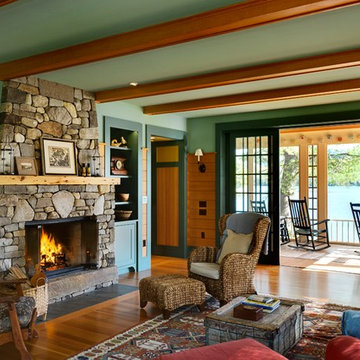
Aménagement d'un salon montagne avec un mur vert, un sol en bois brun, une cheminée standard et un manteau de cheminée en pierre.
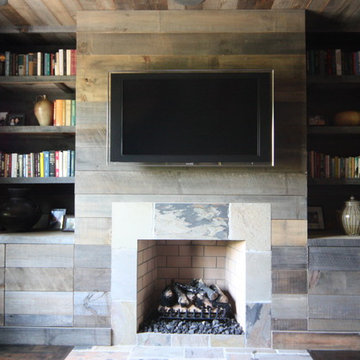
Idée de décoration pour un salon chalet avec une cheminée standard et un téléviseur fixé au mur.

Like us on facebook at www.facebook.com/centresky
Designed as a prominent display of Architecture, Elk Ridge Lodge stands firmly upon a ridge high atop the Spanish Peaks Club in Big Sky, Montana. Designed around a number of principles; sense of presence, quality of detail, and durability, the monumental home serves as a Montana Legacy home for the family.
Throughout the design process, the height of the home to its relationship on the ridge it sits, was recognized the as one of the design challenges. Techniques such as terracing roof lines, stretching horizontal stone patios out and strategically placed landscaping; all were used to help tuck the mass into its setting. Earthy colored and rustic exterior materials were chosen to offer a western lodge like architectural aesthetic. Dry stack parkitecture stone bases that gradually decrease in scale as they rise up portray a firm foundation for the home to sit on. Historic wood planking with sanded chink joints, horizontal siding with exposed vertical studs on the exterior, and metal accents comprise the remainder of the structures skin. Wood timbers, outriggers and cedar logs work together to create diversity and focal points throughout the exterior elevations. Windows and doors were discussed in depth about type, species and texture and ultimately all wood, wire brushed cedar windows were the final selection to enhance the "elegant ranch" feel. A number of exterior decks and patios increase the connectivity of the interior to the exterior and take full advantage of the views that virtually surround this home.
Upon entering the home you are encased by massive stone piers and angled cedar columns on either side that support an overhead rail bridge spanning the width of the great room, all framing the spectacular view to the Spanish Peaks Mountain Range in the distance. The layout of the home is an open concept with the Kitchen, Great Room, Den, and key circulation paths, as well as certain elements of the upper level open to the spaces below. The kitchen was designed to serve as an extension of the great room, constantly connecting users of both spaces, while the Dining room is still adjacent, it was preferred as a more dedicated space for more formal family meals.
There are numerous detailed elements throughout the interior of the home such as the "rail" bridge ornamented with heavy peened black steel, wire brushed wood to match the windows and doors, and cannon ball newel post caps. Crossing the bridge offers a unique perspective of the Great Room with the massive cedar log columns, the truss work overhead bound by steel straps, and the large windows facing towards the Spanish Peaks. As you experience the spaces you will recognize massive timbers crowning the ceilings with wood planking or plaster between, Roman groin vaults, massive stones and fireboxes creating distinct center pieces for certain rooms, and clerestory windows that aid with natural lighting and create exciting movement throughout the space with light and shadow.
Idées déco de salons montagne
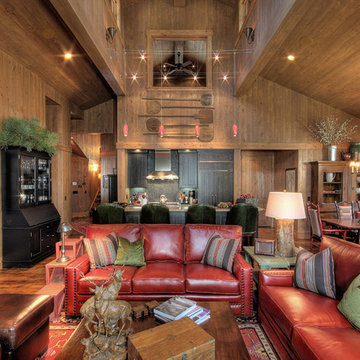
High country mountain home defines the interiors of this handsome residence coupled with the whimsy of an enchanted forest.
Inspiration pour un salon chalet ouvert avec un mur marron.
Inspiration pour un salon chalet ouvert avec un mur marron.
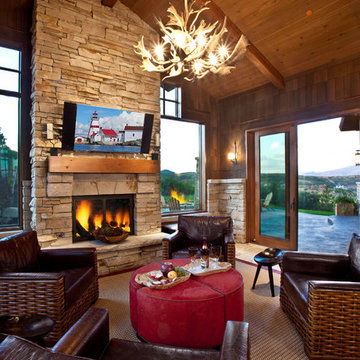
Réalisation d'un salon chalet avec une cheminée standard, un manteau de cheminée en pierre et un mur en pierre.

The design of this refined mountain home is rooted in its natural surroundings. Boasting a color palette of subtle earthy grays and browns, the home is filled with natural textures balanced with sophisticated finishes and fixtures. The open floorplan ensures visibility throughout the home, preserving the fantastic views from all angles. Furnishings are of clean lines with comfortable, textured fabrics. Contemporary accents are paired with vintage and rustic accessories.
To achieve the LEED for Homes Silver rating, the home includes such green features as solar thermal water heating, solar shading, low-e clad windows, Energy Star appliances, and native plant and wildlife habitat.
All photos taken by Rachael Boling Photography
6
