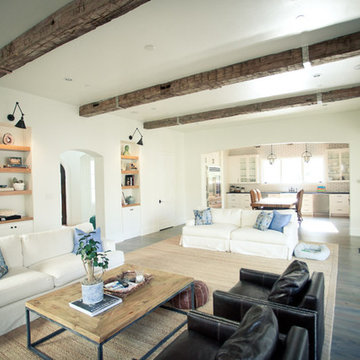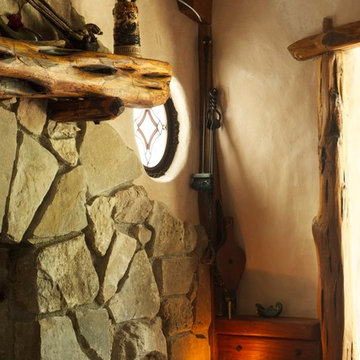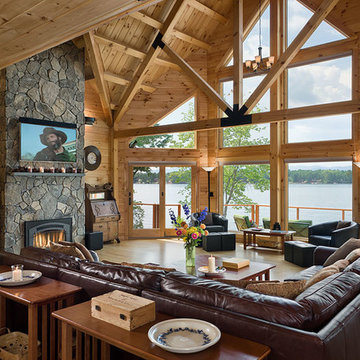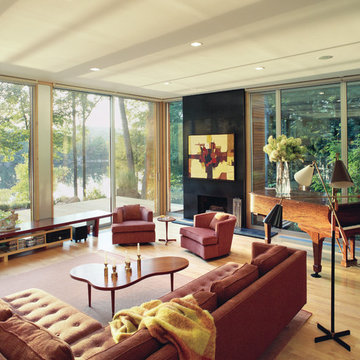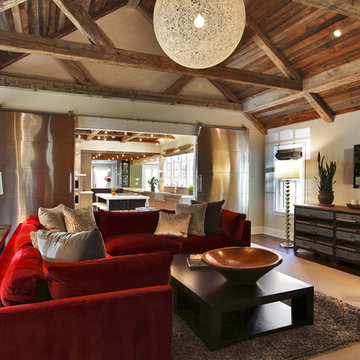Idées déco de salons montagne
Trier par :
Budget
Trier par:Populaires du jour
161 - 180 sur 45 249 photos
1 sur 4
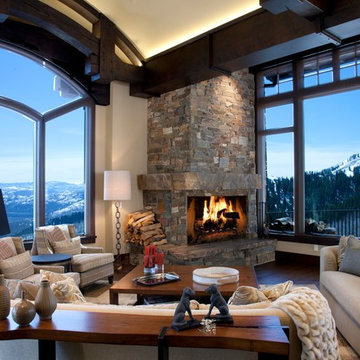
Paula Berg Design Associates | Photo by Ed Gohlich Photography, Inc
Inspiration pour un salon chalet avec un mur beige, parquet foncé, une cheminée standard et un manteau de cheminée en pierre.
Inspiration pour un salon chalet avec un mur beige, parquet foncé, une cheminée standard et un manteau de cheminée en pierre.
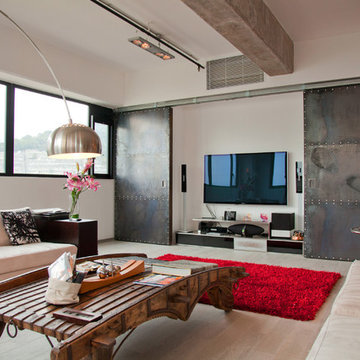
Photos: inhouse @ urban design & build Ltd.
Exemple d'un grand salon mansardé ou avec mezzanine montagne avec un sol en carrelage de porcelaine et un téléviseur fixé au mur.
Exemple d'un grand salon mansardé ou avec mezzanine montagne avec un sol en carrelage de porcelaine et un téléviseur fixé au mur.
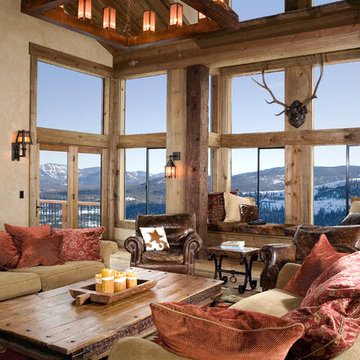
Aménagement d'un salon montagne avec une salle de réception, un mur beige et un plafond cathédrale.
Trouvez le bon professionnel près de chez vous
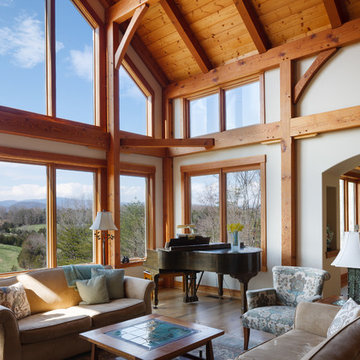
Virginia Hamrick Photography, Smith & Robertson, Inc. Custom Builder
Idées déco pour un salon montagne.
Idées déco pour un salon montagne.
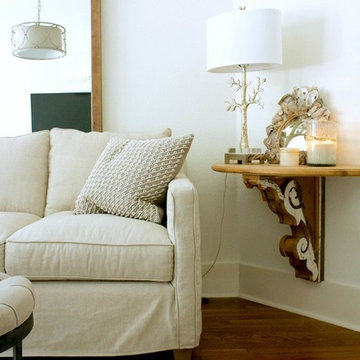
Mina Brinkley
Cette photo montre un petit salon montagne fermé avec un mur blanc et un sol en bois brun.
Cette photo montre un petit salon montagne fermé avec un mur blanc et un sol en bois brun.
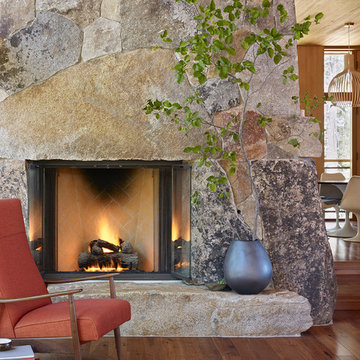
Aménagement d'un très grand salon montagne ouvert avec un manteau de cheminée en pierre.
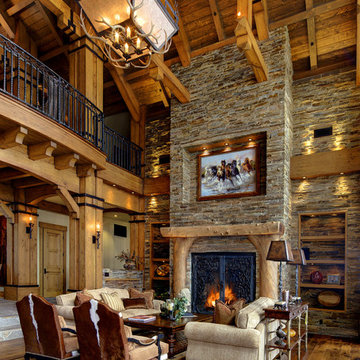
Kasinger-Mastel
Exemple d'un grand salon montagne fermé avec un manteau de cheminée en pierre, un mur beige et parquet foncé.
Exemple d'un grand salon montagne fermé avec un manteau de cheminée en pierre, un mur beige et parquet foncé.
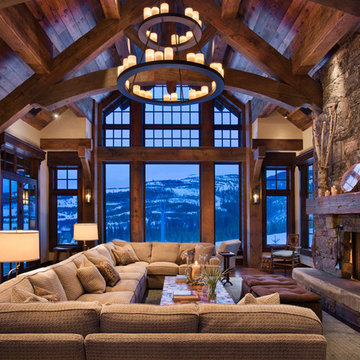
Roger Wade Studio
Inspiration pour un salon chalet avec une cheminée standard, un manteau de cheminée en pierre et éclairage.
Inspiration pour un salon chalet avec une cheminée standard, un manteau de cheminée en pierre et éclairage.

This award-winning and intimate cottage was rebuilt on the site of a deteriorating outbuilding. Doubling as a custom jewelry studio and guest retreat, the cottage’s timeless design was inspired by old National Parks rough-stone shelters that the owners had fallen in love with. A single living space boasts custom built-ins for jewelry work, a Murphy bed for overnight guests, and a stone fireplace for warmth and relaxation. A cozy loft nestles behind rustic timber trusses above. Expansive sliding glass doors open to an outdoor living terrace overlooking a serene wooded meadow.
Photos by: Emily Minton Redfield
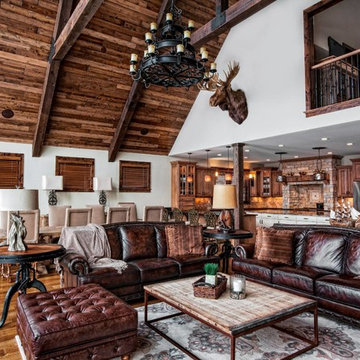
Idées déco pour un salon montagne ouvert avec un mur blanc et éclairage.
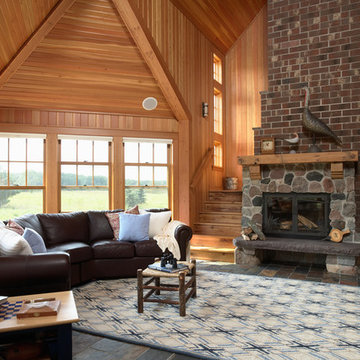
Architecture & Interior Design: David Heide Design Studio
Cette photo montre un salon montagne avec un sol en ardoise.
Cette photo montre un salon montagne avec un sol en ardoise.
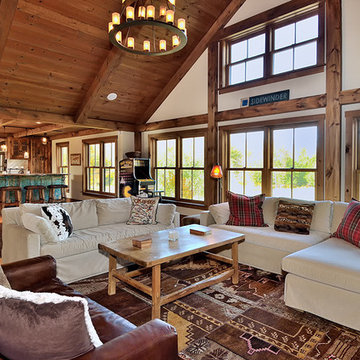
Jim Fuhrmann
Idée de décoration pour un salon chalet ouvert avec parquet clair et un plafond cathédrale.
Idée de décoration pour un salon chalet ouvert avec parquet clair et un plafond cathédrale.
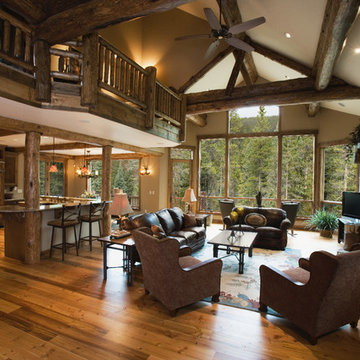
Chalet Great Room Showing the Kitchen and Living Room Featuring Wood Floors and Log Beams
Exemple d'un salon montagne.
Exemple d'un salon montagne.

The goal of this project was to build a house that would be energy efficient using materials that were both economical and environmentally conscious. Due to the extremely cold winter weather conditions in the Catskills, insulating the house was a primary concern. The main structure of the house is a timber frame from an nineteenth century barn that has been restored and raised on this new site. The entirety of this frame has then been wrapped in SIPs (structural insulated panels), both walls and the roof. The house is slab on grade, insulated from below. The concrete slab was poured with a radiant heating system inside and the top of the slab was polished and left exposed as the flooring surface. Fiberglass windows with an extremely high R-value were chosen for their green properties. Care was also taken during construction to make all of the joints between the SIPs panels and around window and door openings as airtight as possible. The fact that the house is so airtight along with the high overall insulatory value achieved from the insulated slab, SIPs panels, and windows make the house very energy efficient. The house utilizes an air exchanger, a device that brings fresh air in from outside without loosing heat and circulates the air within the house to move warmer air down from the second floor. Other green materials in the home include reclaimed barn wood used for the floor and ceiling of the second floor, reclaimed wood stairs and bathroom vanity, and an on-demand hot water/boiler system. The exterior of the house is clad in black corrugated aluminum with an aluminum standing seam roof. Because of the extremely cold winter temperatures windows are used discerningly, the three largest windows are on the first floor providing the main living areas with a majestic view of the Catskill mountains.
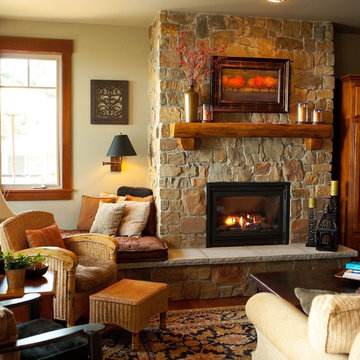
Living room. Photography by Ian Gleadle.
Idées déco pour un salon montagne.
Idées déco pour un salon montagne.
Idées déco de salons montagne
9
