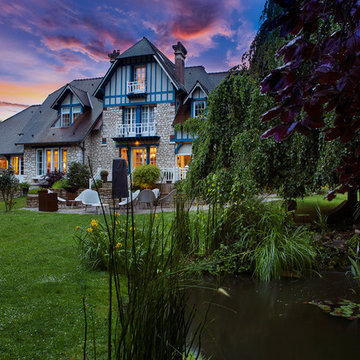Idées déco de façades de maisons classiques
Trier par :
Budget
Trier par:Populaires du jour
1 - 20 sur 406 282 photos
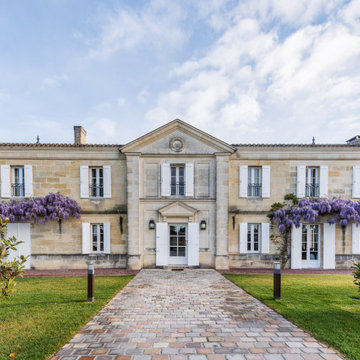
Cette image montre une façade de maison beige traditionnelle avec un toit à deux pans.

Rénovation de toutes les menuiseries extérieures ( fenêtres et portes) d'une maison tourangelle.
Idée de décoration pour une façade de maison beige tradition de taille moyenne et à deux étages et plus avec un toit gris.
Idée de décoration pour une façade de maison beige tradition de taille moyenne et à deux étages et plus avec un toit gris.
Trouvez le bon professionnel près de chez vous

Idée de décoration pour une façade de maison blanche tradition en stuc de taille moyenne et à un étage avec un toit à deux pans et un toit mixte.

Cette photo montre une façade de maison blanche chic en brique de plain-pied avec un toit plat, un toit en shingle et un toit gris.

Connie Anderson
Idées déco pour une très grande façade de maison blanche classique à un étage avec un revêtement mixte, un toit à deux pans et un toit en shingle.
Idées déco pour une très grande façade de maison blanche classique à un étage avec un revêtement mixte, un toit à deux pans et un toit en shingle.
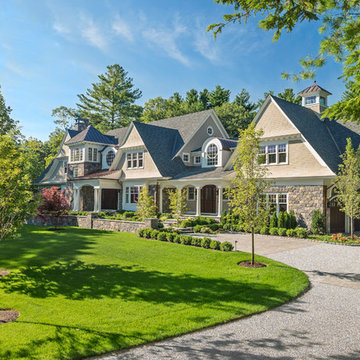
Built by Sanford Custom Builders and custom designed by Jan Gleysteen Architects, this classical shingle and stone home offers finely crafted architectural details throughout. The home is situated on a gentle knoll and is approached by a circular receiving court. Amenities include 5 en-suite bedrooms including a master bedroom with adjoining luxurious spa bath, walk up office suite with additional bath, media/movie theater room, step-down mahogany family room, first floor office with wood paneling and barrel vaulted ceilings. On the lower level there is a gym, wet bar and billiard room.

Aaron Leitz
Réalisation d'une façade de maison grise tradition en panneau de béton fibré de taille moyenne et à niveaux décalés.
Réalisation d'une façade de maison grise tradition en panneau de béton fibré de taille moyenne et à niveaux décalés.

A new Tudor bay added to the front of an existing red brick home using new stone to integrate the base with the existing stone base. Fir windows and cedar trim are stained complementary colors. The darker window color draws out the dark "clinker" bricks. The roof is Certainteed Grand Manor asphalt shingles designed to appear as slate. The gutters and downspouts are copper.
The paint of the stucco is Benjamin Moore Exterior low luster in color: “Briarwood”.
Hoachlander Davis Photography

Photo by Linda Oyama-Bryan
Inspiration pour une grande façade de maison bleue traditionnelle en bois et bardage à clin à un étage avec un toit à deux pans, un toit en shingle et un toit noir.
Inspiration pour une grande façade de maison bleue traditionnelle en bois et bardage à clin à un étage avec un toit à deux pans, un toit en shingle et un toit noir.

WHOLE HOUSE RENOVATION AND ADDITION
Built in the 1940s, this cottage had an incredible amount of character and personality but was not conducive to the way we live today. The rooms were small and did not flow well into one another. The renovation of this house required opening up several rooms and adding square footage to the back of the home, all the while, keeping the curb appeal of a small cottage.
Photographs by jeanallsopp.com

Although our offices are based in different states, after working with a luxury builder on high-end waterfront residences, he asked us to help build his personal home. In addition to décor, we specify the materials and patterns on every floor, wall and ceiling to create a showcase residence that serves as both his family’s dream home and a show house for potential clients. Both husband and wife are Florida natives and asked that we draw inspiration for the design from the nearby ocean, but with a clean, modern twist, and to avoid being too obviously coastal or beach themed. The result is a blend of modern and subtly coastal elements, contrasting cool and warm tones throughout, and adding in different shades of blue.

A Distinctly Contemporary West Indies
4 BEDROOMS | 4 BATHS | 3 CAR GARAGE | 3,744 SF
The Milina is one of John Cannon Home’s most contemporary homes to date, featuring a well-balanced floor plan filled with character, color and light. Oversized wood and gold chandeliers add a touch of glamour, accent pieces are in creamy beige and Cerulean blue. Disappearing glass walls transition the great room to the expansive outdoor entertaining spaces. The Milina’s dining room and contemporary kitchen are warm and congenial. Sited on one side of the home, the master suite with outdoor courtroom shower is a sensual
retreat. Gene Pollux Photography

Inspiration pour une façade de maison blanche traditionnelle en brique de taille moyenne et de plain-pied avec un toit à quatre pans et un toit en shingle.

Stone ranch with French Country flair and a tucked under extra lower level garage. The beautiful Chilton Woodlake blend stone follows the arched entry with timbers and gables. Carriage style 2 panel arched accent garage doors with wood brackets. The siding is Hardie Plank custom color Sherwin Williams Anonymous with custom color Intellectual Gray trim. Gable roof is CertainTeed Landmark Weathered Wood with a medium bronze metal roof accent over the bay window. (Ryan Hainey)
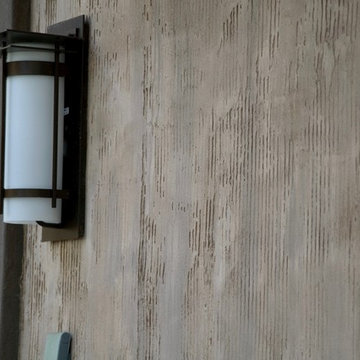
Originally, the exterior of the Napa ranch residence was a standard knocked down stucco finish. We covered over the entire exterior of the house with a natural plaster product that has been made in Italy for centuries, known as Rialto or Vero. This product is a combination of slaked lime mixed with 60% reconstituted crushed marble dust. Quarried from the legendary Carrara marble mines. The finish itself is a vertically combed striated texture embedded into the plaster. While it cures, a transparent group of patinas are applied to the stone-like plaster substance to create a look of an aged villa.
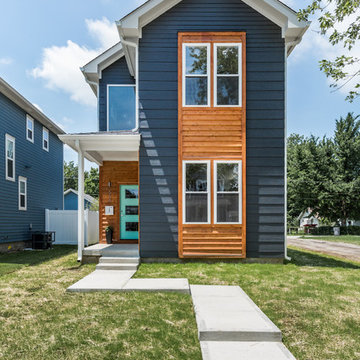
Cette image montre une façade de maison bleue traditionnelle en bois à un étage avec un toit à deux pans.
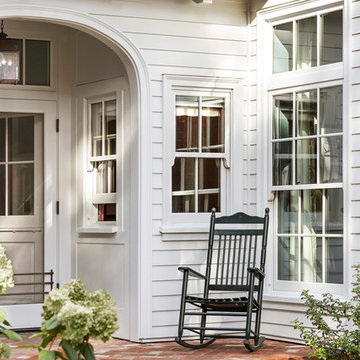
Photography by Laura Hull.
Exemple d'une grande façade de maison blanche chic en bois à un étage avec un toit en shingle et un toit à deux pans.
Exemple d'une grande façade de maison blanche chic en bois à un étage avec un toit en shingle et un toit à deux pans.

Newport653
Cette image montre une grande façade de maison blanche traditionnelle en bois à un étage avec un toit mixte.
Cette image montre une grande façade de maison blanche traditionnelle en bois à un étage avec un toit mixte.
Idées déco de façades de maisons classiques

Aménagement d'une façade de maison blanche classique de taille moyenne et à un étage avec un toit à deux pans, un toit marron et un toit mixte.
1
