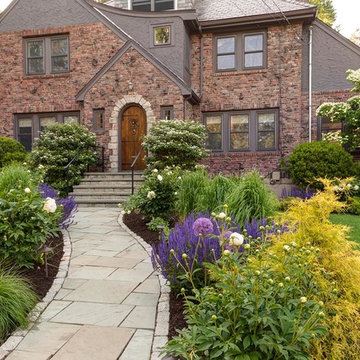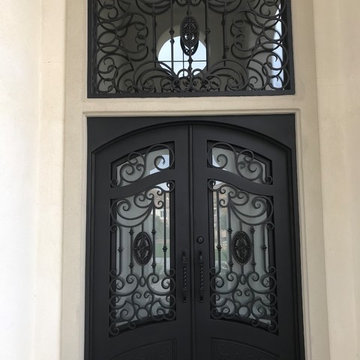Idées déco de façades de maisons classiques
Trier par :
Budget
Trier par:Populaires du jour
161 - 180 sur 406 218 photos
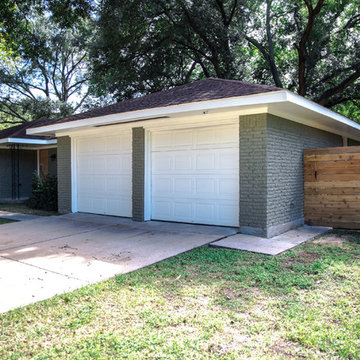
Exemple d'une façade de maison grise chic en brique de taille moyenne et de plain-pied avec un toit à quatre pans et un toit en shingle.
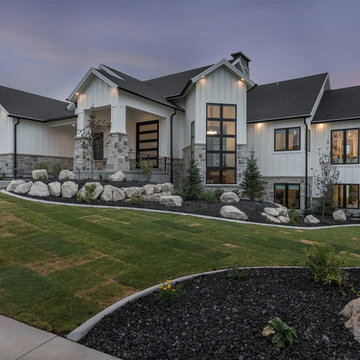
Brad Montgomery
Idées déco pour une grande façade de maison noire classique en pierre de plain-pied avec un toit à deux pans et un toit en shingle.
Idées déco pour une grande façade de maison noire classique en pierre de plain-pied avec un toit à deux pans et un toit en shingle.
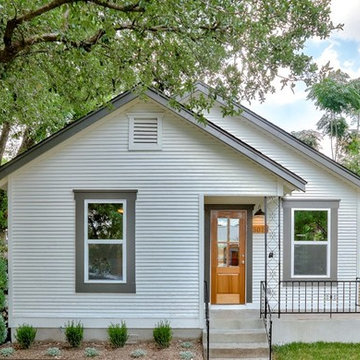
Cette photo montre une grande façade de maison blanche chic en bois de plain-pied avec un toit à deux pans et un toit en shingle.
Trouvez le bon professionnel près de chez vous
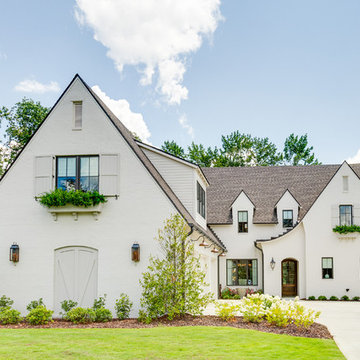
Toulmin Cabinetry & Design
Clem Burch
205 Photography
Idée de décoration pour une façade de maison blanche tradition en brique à un étage avec un toit à deux pans et un toit en shingle.
Idée de décoration pour une façade de maison blanche tradition en brique à un étage avec un toit à deux pans et un toit en shingle.
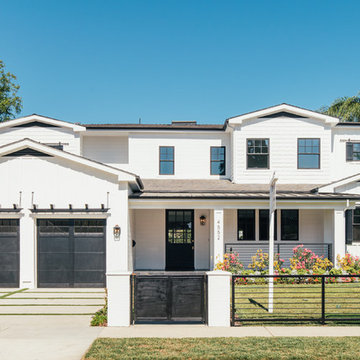
Ground Up - New Construction Design. From all details on the exterior, including doors, windows, siding, lighting, the house numbers, and mailbox; to all interior finishes including tile, stone, paints, cabinet design, and much more. We added fun color elements using paint and tile to modernise the farmhouse feel of this family home. The home also features beautiful wood and gold/brass elements to contrast matte black finishes and bring in earth elements.

This 2 story home with a first floor Master Bedroom features a tumbled stone exterior with iron ore windows and modern tudor style accents. The Great Room features a wall of built-ins with antique glass cabinet doors that flank the fireplace and a coffered beamed ceiling. The adjacent Kitchen features a large walnut topped island which sets the tone for the gourmet kitchen. Opening off of the Kitchen, the large Screened Porch entertains year round with a radiant heated floor, stone fireplace and stained cedar ceiling. Photo credit: Picture Perfect Homes
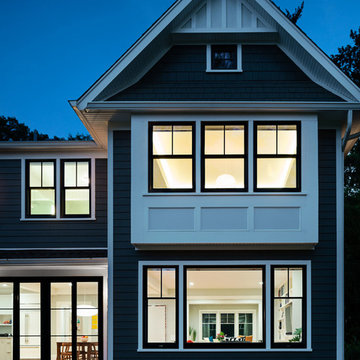
Amandakirkpatrick Photo
Cette photo montre une grande façade de maison grise chic à deux étages et plus avec un revêtement mixte, un toit à deux pans et un toit en shingle.
Cette photo montre une grande façade de maison grise chic à deux étages et plus avec un revêtement mixte, un toit à deux pans et un toit en shingle.
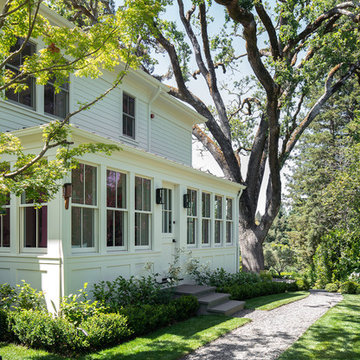
Aménagement d'une grande façade de maison blanche classique en bois à un étage avec un toit à quatre pans et un toit en métal.
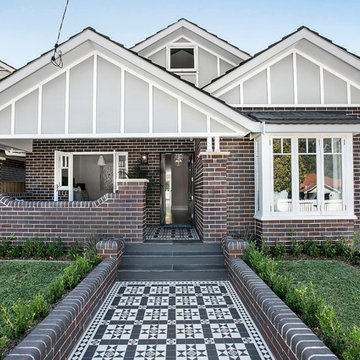
Idée de décoration pour une façade de maison multicolore tradition en brique de taille moyenne et à un étage avec un toit à deux pans et un toit en tuile.
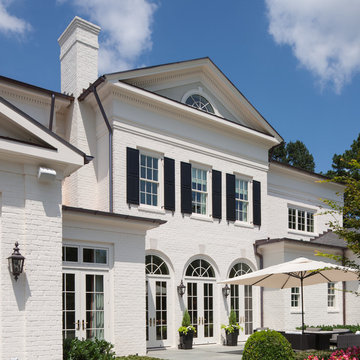
Cette photo montre une grande façade de maison blanche chic en brique à un étage avec un toit à quatre pans et un toit végétal.
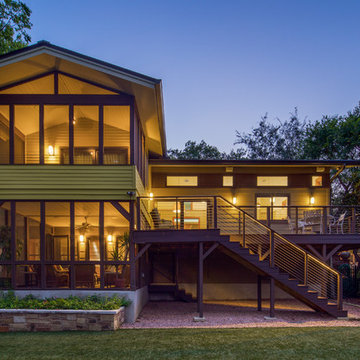
Rear Additions
The rear of the house was extended roughly 16 feet toward the back property line at the kitchen and even more at the master suite--and thus greatly enlarged the home's square footage. All of this was done, however, with attention to maintaining the scale of the house relative to its original design, to the site and to its neighborhood context.
The porches, deck, stair access points and openings at the rear of the house tie the house and back yard together in a strong way, as was hoped for by the homeowners.
Lawn is artificial turf.
fiber cement siding painted Cleveland Green (7" siding), Sweet Vibrations (4" siding), and Texas Leather (11" siding)—all by Benjamin Moore • window trim and clerestory band painted Night Horizon by Benjamin Moore • soffit & fascia painted Camouflage by Benjamin Moore.
Construction by CG&S Design-Build.
Photography by Tre Dunham, Fine focus Photography
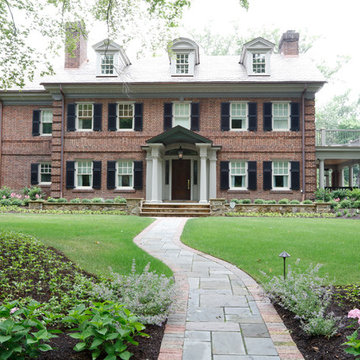
Idées déco pour une grande façade de maison rouge classique en brique à un étage avec un toit à deux pans et un toit en shingle.

Réalisation d'une grande façade de maison bleue tradition à un étage avec un revêtement mixte, un toit à quatre pans et un toit en shingle.
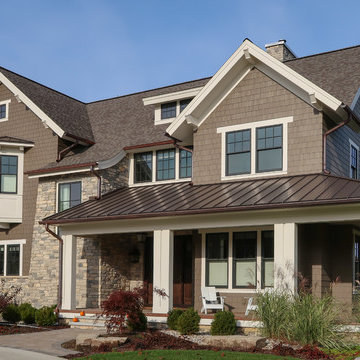
Exemple d'une grande façade de maison chic à un étage avec un revêtement mixte et un toit mixte.
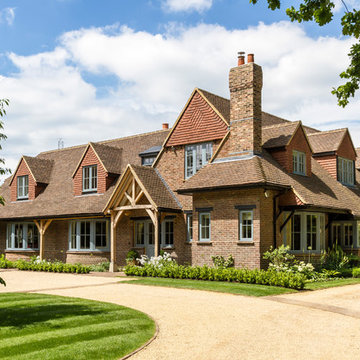
Idée de décoration pour une très grande façade de maison tradition en brique à un étage avec un toit à deux pans.
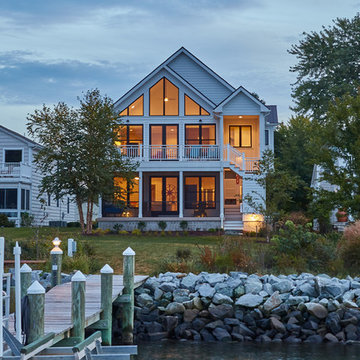
Exemple d'une façade de maison blanche chic à un étage avec un toit à deux pans.
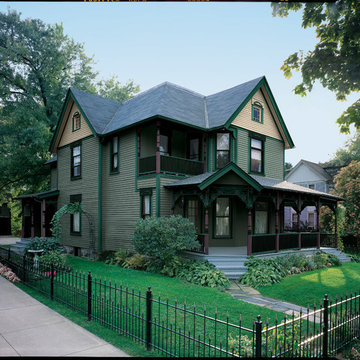
Réalisation d'une grande façade de maison verte tradition en bois à un étage avec un toit à deux pans et un toit en shingle.
Idées déco de façades de maisons classiques
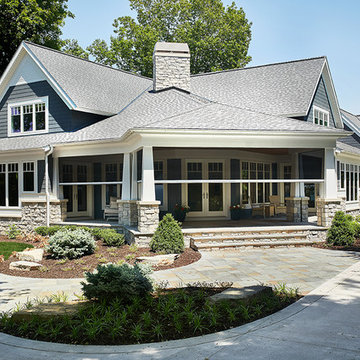
One of the few truly American architectural styles, the Craftsman/Prairie style was developed around the turn of the century by a group of Midwestern architects who drew their inspiration from the surrounding landscape. The spacious yet cozy Thompson draws from features from both Craftsman/Prairie and Farmhouse styles for its all-American appeal. The eye-catching exterior includes a distinctive side entrance and stone accents as well as an abundance of windows for both outdoor views and interior rooms bathed in natural light.
The floor plan is equally creative. The large floor porch entrance leads into a spacious 2,400-square-foot main floor plan, including a living room with an unusual corner fireplace. Designed for both ease and elegance, it also features a sunroom that takes full advantage of the nearby outdoors, an adjacent private study/retreat and an open plan kitchen and dining area with a handy walk-in pantry filled with convenient storage. Not far away is the private master suite with its own large bathroom and closet, a laundry area and a 800-square-foot, three-car garage. At night, relax in the 1,000-square foot lower level family room or exercise space. When the day is done, head upstairs to the 1,300 square foot upper level, where three cozy bedrooms await, each with its own private bath.
Photographer: Ashley Avila Photography
Builder: Bouwkamp Builders
9
