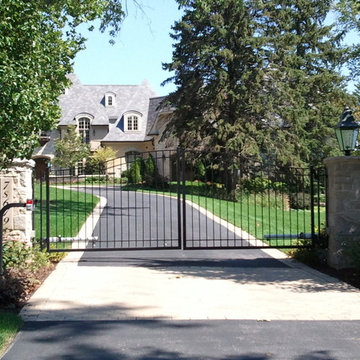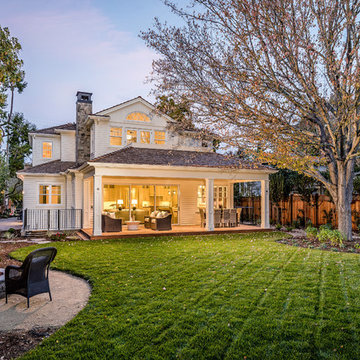Idées déco de façades de maisons classiques
Trier par :
Budget
Trier par:Populaires du jour
181 - 200 sur 406 636 photos
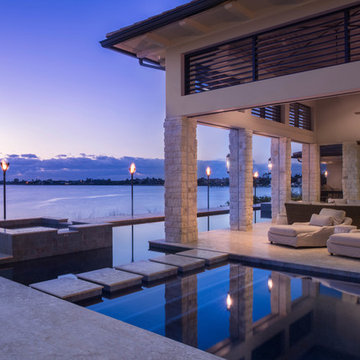
Both functional and decorative pools are constructed on home’s three sides. Pool’s edges run just slightly under the home’s perimeter, and from most angles, the residence appears to be floating. The rear patio’s limestone columns have electric roll-down screens to allow outdoor living without insects.

Idée de décoration pour une façade de maison noire tradition à un étage avec un revêtement mixte, un toit à deux pans et un toit en shingle.
Trouvez le bon professionnel près de chez vous
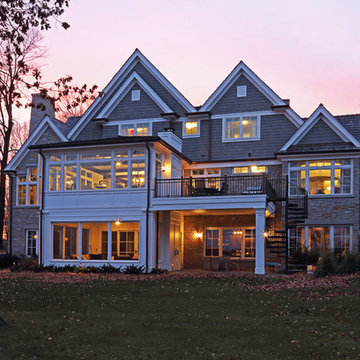
In partnership with Charles Cudd Co.
Photo by John Hruska
Inspiration pour une grande façade de maison grise traditionnelle à deux étages et plus avec un revêtement mixte, un toit à deux pans et un toit en shingle.
Inspiration pour une grande façade de maison grise traditionnelle à deux étages et plus avec un revêtement mixte, un toit à deux pans et un toit en shingle.
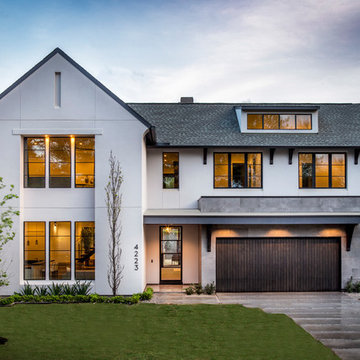
Aménagement d'une façade de maison blanche classique à un étage avec un toit à deux pans et un toit en shingle.
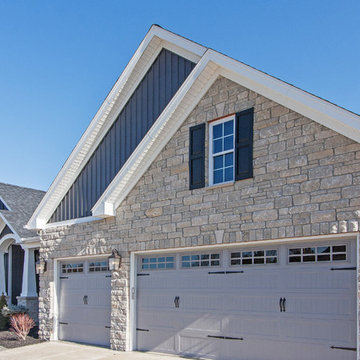
Arrowhead Building Supply in St. Peters, MO was the source for several key features of this house by Steve Thomas Custom Homes in Lake St. Louis.
ROOF: Owens Corning Duration shingle in Onyx
VINYL SIDING: vertical board and batten siding is Royal Woodland in Ironstone
SHUTTERS: 2 raised panel in black by Mid America
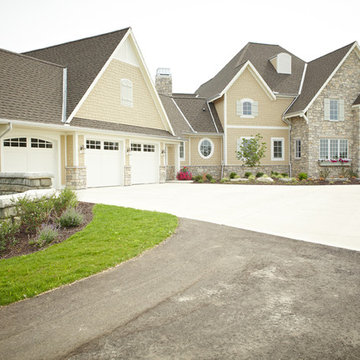
A traditional home need not be a boring one. A stone exterior and steep rooflines add to the impressive nature of the “Andover” design. Once inside, it quickly becomes obvious that nothing has been overlooked in this floor plan. The hearth room opens to the kitchen and turreted dining area. The grand master suite and a screened porch are also found on the main level. Upstairs are three additional bedrooms and two baths. The lower level offers outrageous entertainment, including a movie theatre, billiards, exercise equipment, and a sports court. A guest bedroom and bath can also be found on this level.
Photographer: Ashley Avila Photography
Builder: Tim Schollaart Builders, LLC
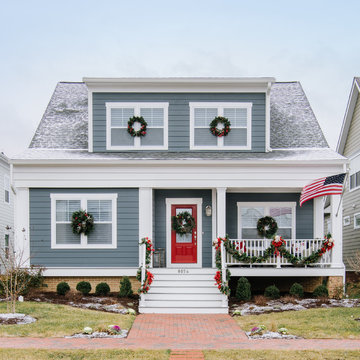
Robert Radifera & Charlotte Safavi
Inspiration pour une façade de maison bleue traditionnelle à un étage avec un toit à deux pans et un toit en shingle.
Inspiration pour une façade de maison bleue traditionnelle à un étage avec un toit à deux pans et un toit en shingle.
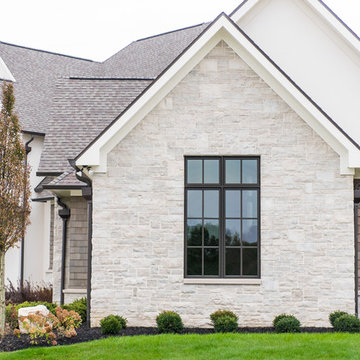
Réalisation d'une grande façade de maison blanche tradition à un étage avec un revêtement mixte, un toit à deux pans et un toit en shingle.
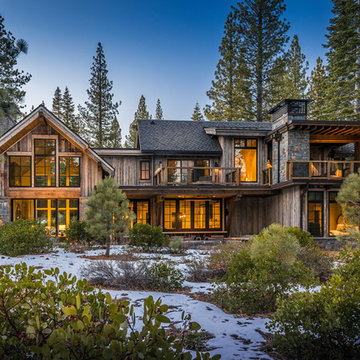
Martis Camp Realty
Idée de décoration pour une grande façade de maison beige tradition à un étage avec un revêtement mixte, un toit à deux pans et un toit en shingle.
Idée de décoration pour une grande façade de maison beige tradition à un étage avec un revêtement mixte, un toit à deux pans et un toit en shingle.
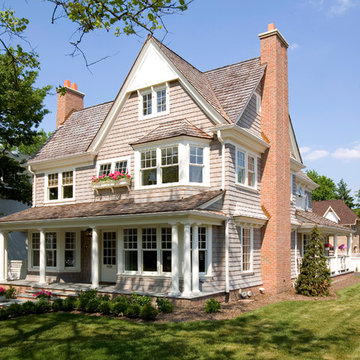
Cette photo montre une façade de maison marron chic en bois à un étage avec un toit à deux pans et un toit en shingle.
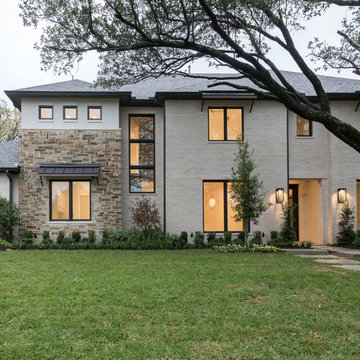
Idées déco pour une façade de maison grise classique à un étage avec un revêtement mixte, un toit à quatre pans et un toit en shingle.

Brick, Siding, Fascia, and Vents
Manufacturer:Sherwin Williams
Color No.:SW 6203
Color Name.:Spare White
Garage Doors
Manufacturer:Sherwin Williams
Color No.:SW 7067
Color Name.:Cityscape
Railings
Manufacturer:Sherwin Williams
Color No.:SW 7069
Color Name.:Iron Ore
Exterior Doors
Manufacturer:Sherwin Williams
Color No.:SW 3026
Color Name.:King’s Canyon
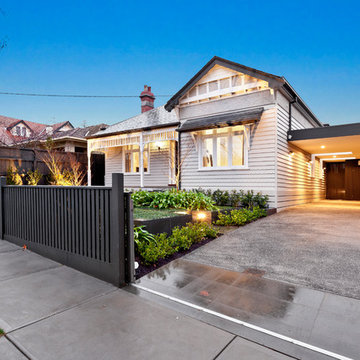
Aménagement d'une façade de maison blanche classique en bois à un étage avec un toit mixte.
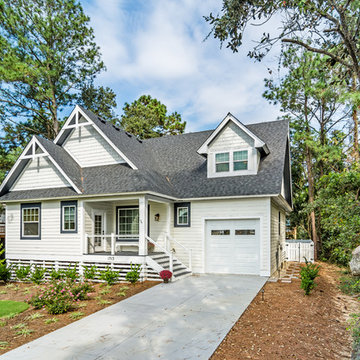
Idée de décoration pour une façade de maison blanche tradition en bois à un étage et de taille moyenne avec un toit à deux pans et un toit en shingle.

Graced with an abundance of windows, Alexandria’s modern meets traditional exterior boasts stylish stone accents, interesting rooflines and a pillared and welcoming porch. You’ll never lack for style or sunshine in this inspired transitional design perfect for a growing family. The timeless design merges a variety of classic architectural influences and fits perfectly into any neighborhood. A farmhouse feel can be seen in the exterior’s peaked roof, while the shingled accents reference the ever-popular Craftsman style. Inside, an abundance of windows flood the open-plan interior with light. Beyond the custom front door with its eye-catching sidelights is 2,350 square feet of living space on the first level, with a central foyer leading to a large kitchen and walk-in pantry, adjacent 14 by 16-foot hearth room and spacious living room with a natural fireplace. Also featured is a dining area and convenient home management center perfect for keeping your family life organized on the floor plan’s right side and a private study on the left, which lead to two patios, one covered and one open-air. Private spaces are concentrated on the 1,800-square-foot second level, where a large master suite invites relaxation and rest and includes built-ins, a master bath with double vanity and two walk-in closets. Also upstairs is a loft, laundry and two additional family bedrooms as well as 400 square foot of attic storage. The approximately 1,500-square-foot lower level features a 15 by 24-foot family room, a guest bedroom, billiards and refreshment area, and a 15 by 26-foot home theater perfect for movie nights.
Photographer: Ashley Avila Photography
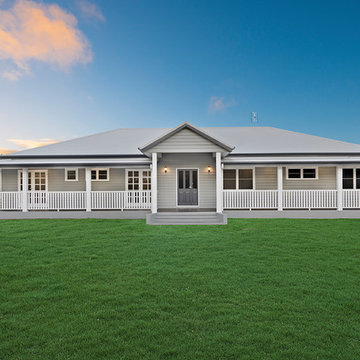
This traditional farmhouse-look timber framed, weatherboard home was constructed in 2016 at Alligator Creek, 20 minutes south of Townsville.
This property, located on 325 square meters of semi-rural acreage, boasted very little restriction in building design. The Samford Homes design team worked with the clients, to design and construct a home that included contemporary elements with key traditional building and construction features to maximize functionality, practicality and of course style.
This magnificent home includes:
3 spacious bedrooms
2 bathrooms (including ensuite in Master Bedroom)
Entertainer’s Kitchen – complete with stone top benches, gas cookware and modern kitchen appliances
Butler’s Pantry and service area
Home Theatre
Triple Car Garage
Tongue and Groove Lined Feature Walls
Linea weatherboard Cladding
Full wrap around verandahs
An extra large WIR
Undercover entertainment area
French Doors opening on to veranda
Photo credit: Top Snap Townsville
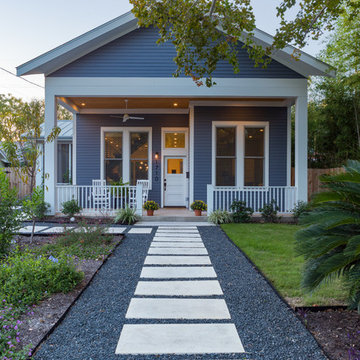
Photo captured by The Range (fromtherange.com)
Réalisation d'une façade de maison bleue tradition à un étage avec un toit à deux pans.
Réalisation d'une façade de maison bleue tradition à un étage avec un toit à deux pans.
Idées déco de façades de maisons classiques
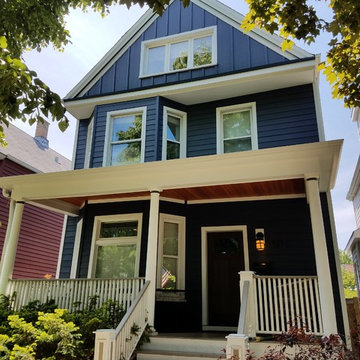
Inspiration pour une façade de maison bleue traditionnelle en panneau de béton fibré de taille moyenne et à un étage avec un toit de Gambrel et un toit en shingle.
10
